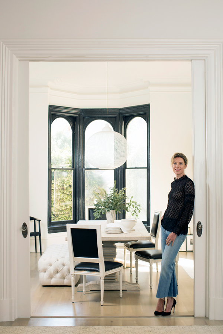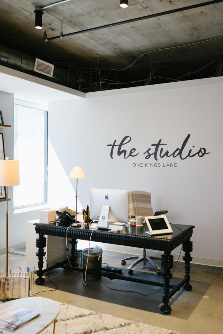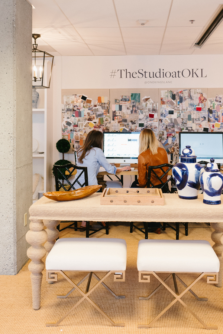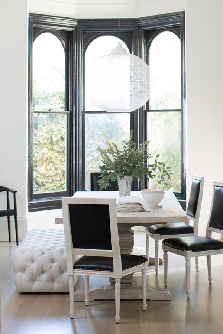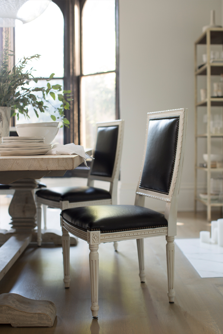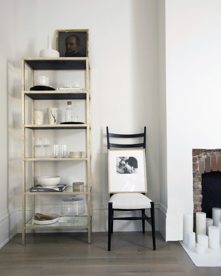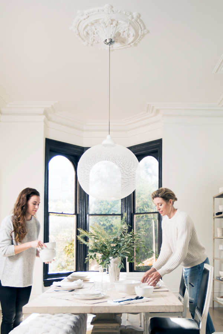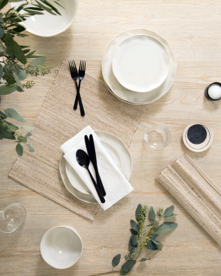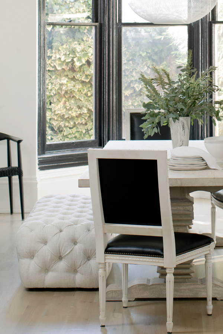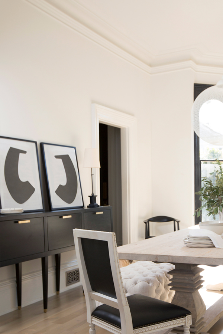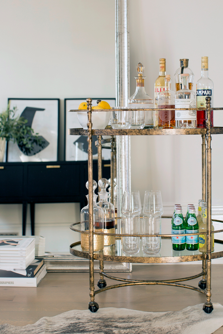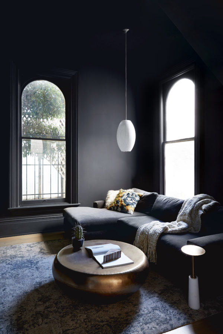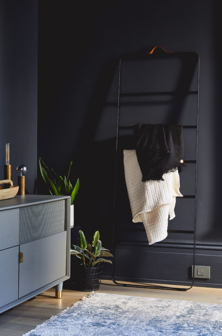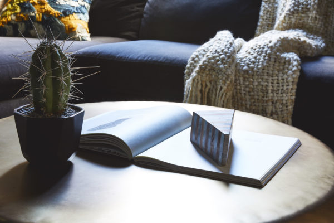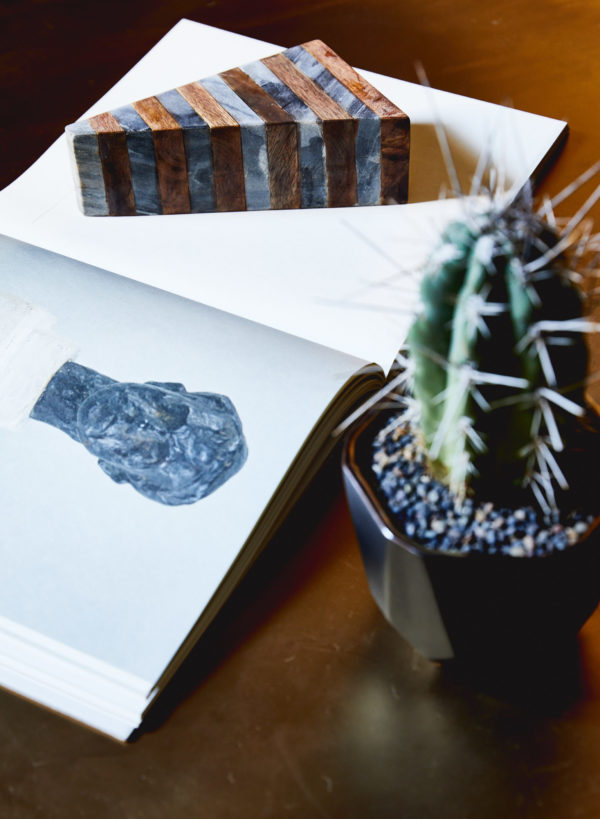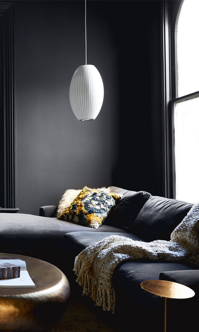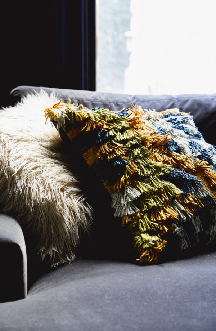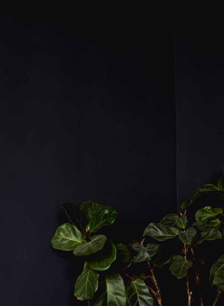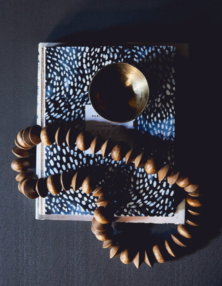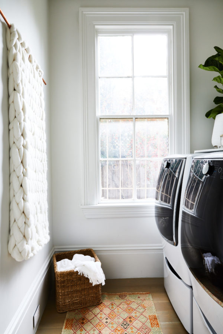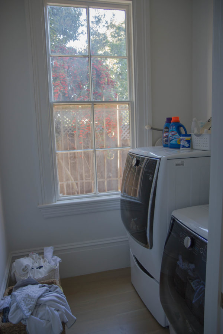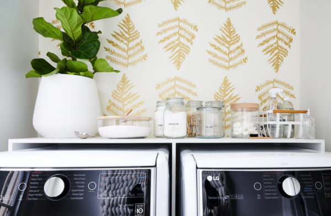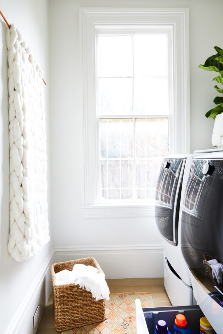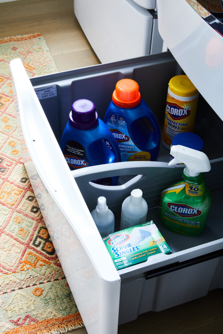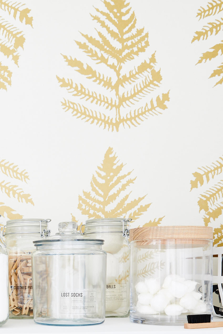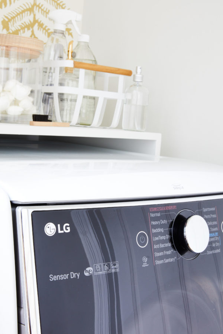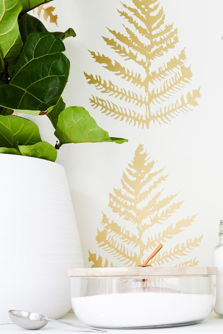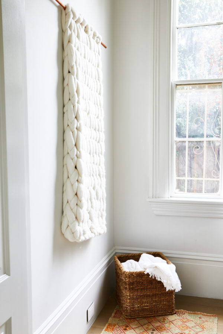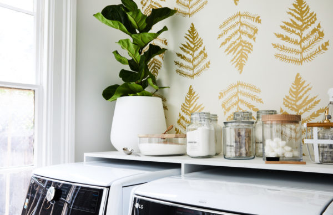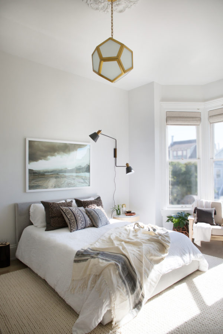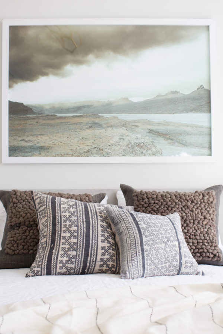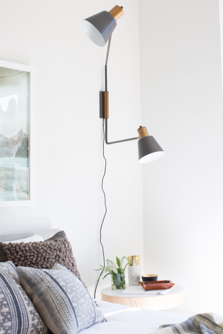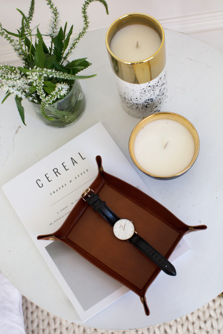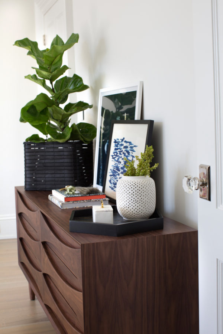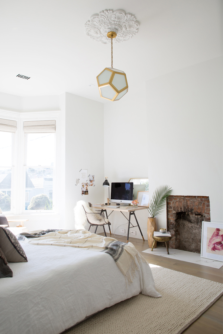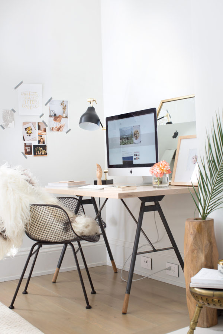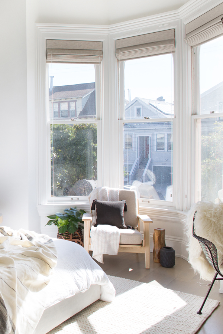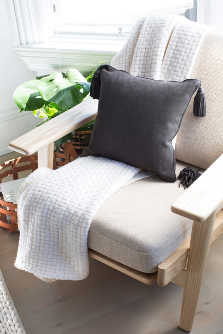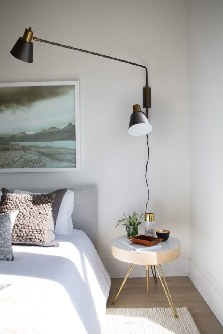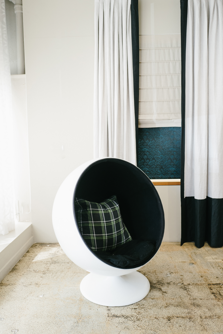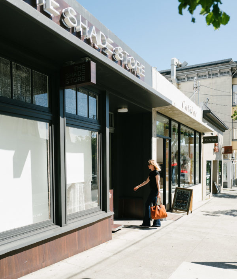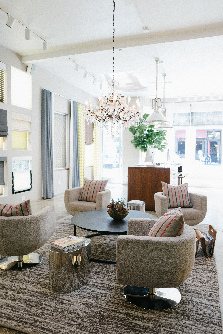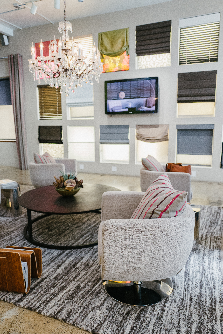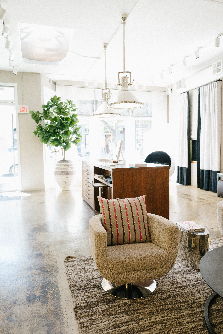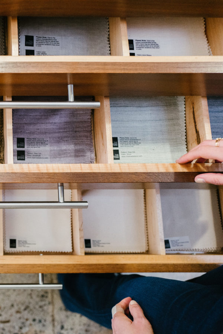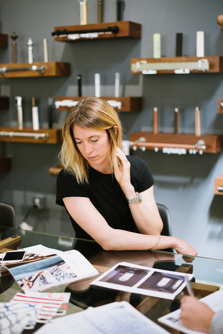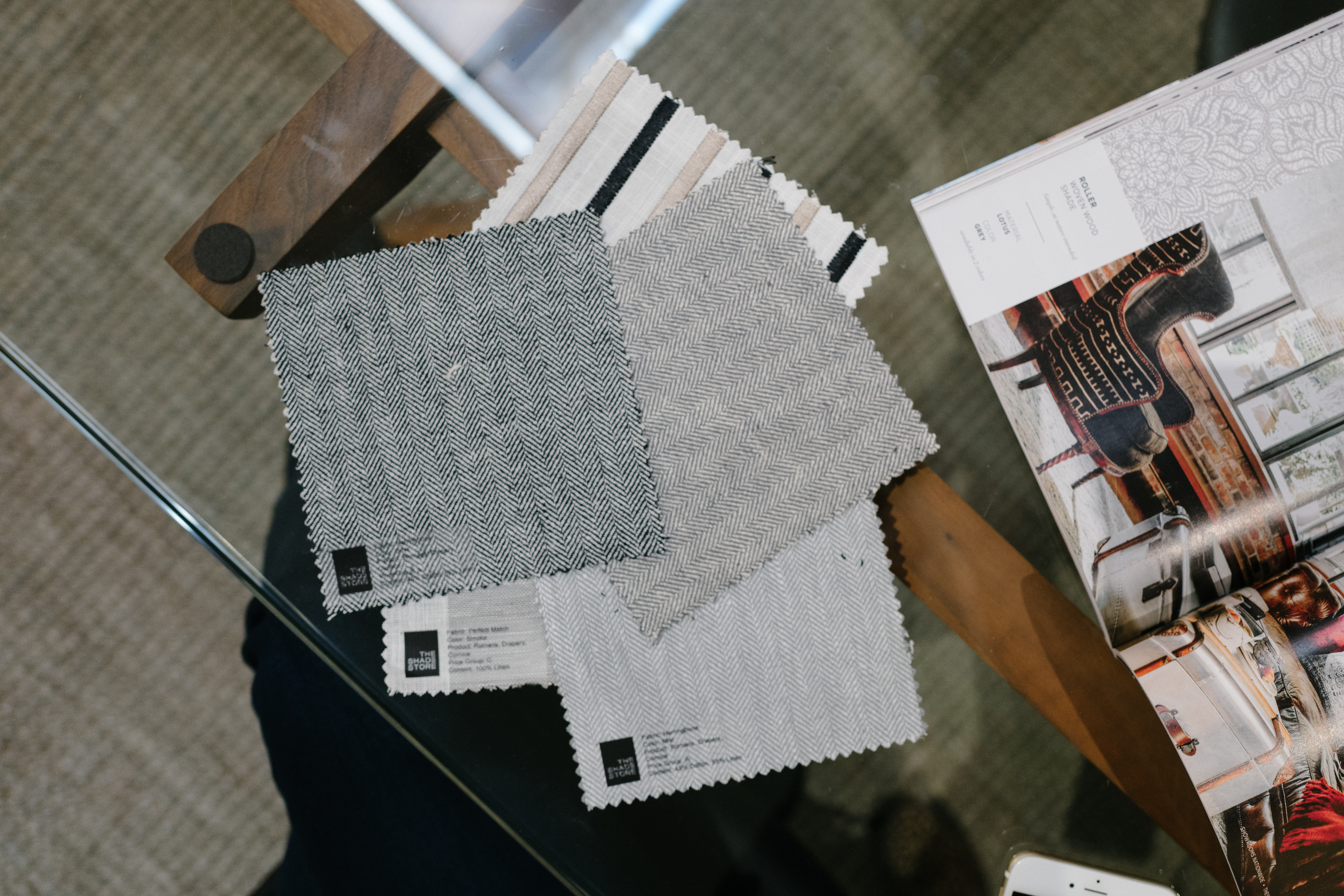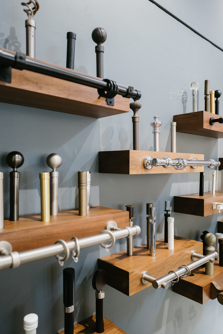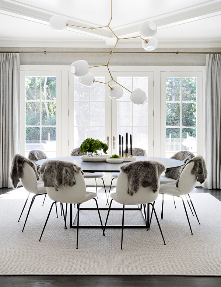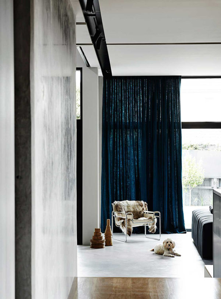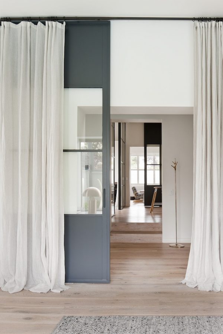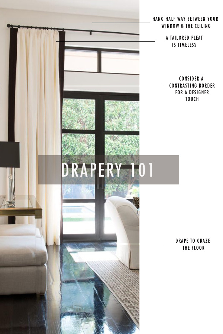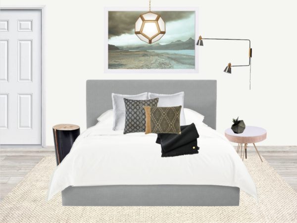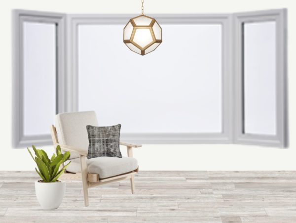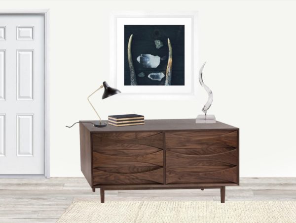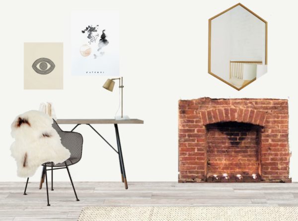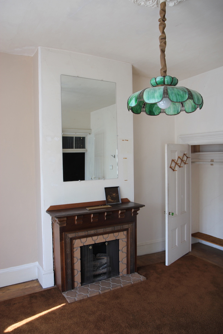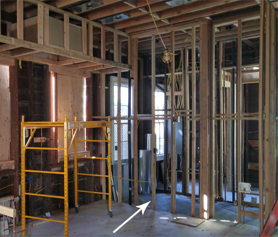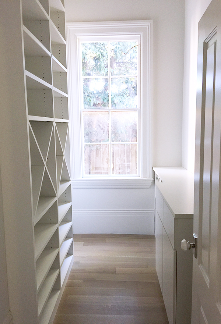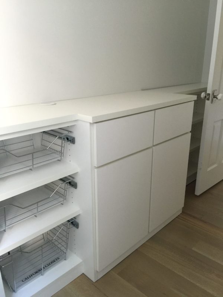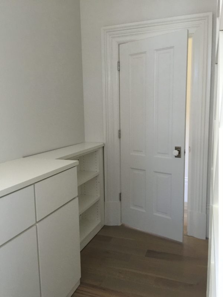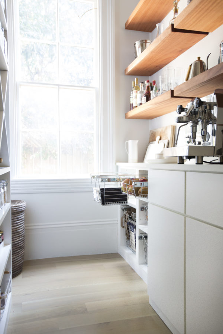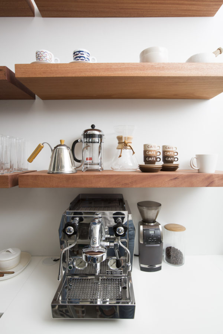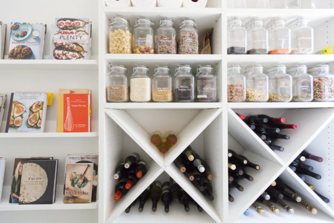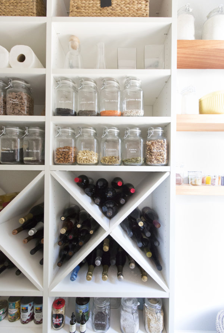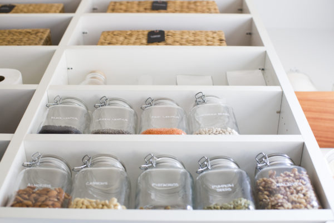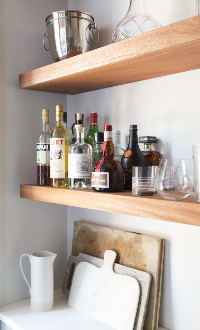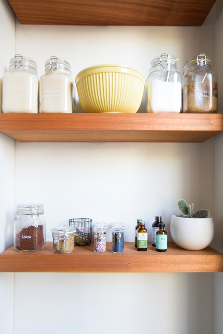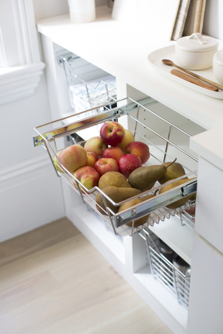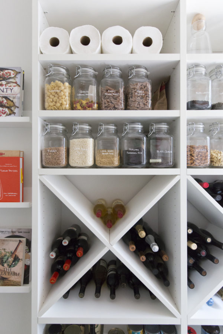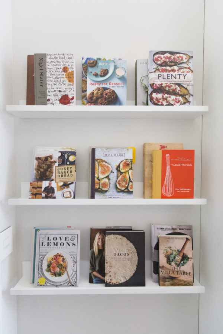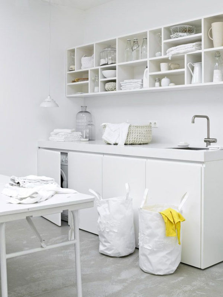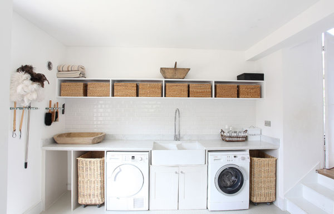You can feel it, can’t you? The burst of energy? The desire to get outside. The need to just do something. The whole spring renewal thing is legit. Hence why it really is wise to harness some of that new-found energy and put it toward…spring cleaning! It is a thing and it is a super smart thing to actually do. After being cooped up for the winter now is the time to shake off the cobwebs, both figuratively and literally. But now that I’m back to being a homeowner after many years of loft living, tackling the spring cleaning to-do list can feel rather daunting. When strapped for time, spring cleaning is hard to get started. However, I’ve found a formula that will help you get it done without feeling overwhelmed. Because there’s nothing better than the sense of accomplishment when you complete a good cleaning sesh. And neat, clean spaces have been proven to lower stress and anxiety levels! We all need that. If you use the tips below, I promise you’ll get to the aww, I just got off work on a Friday-afternoon feeling asap.
To kick off your spring cleaning regimen, map out your cleaning game plan. Dedicate 15 minutes to organizing all of your cleaning supplies and deciding which rooms you plan to tackle and the products you’ll need. Then, assign a day to tackle each of those spaces. This step will keep you from feeling completely overwhelmed when you aren’t quite sure where to start.
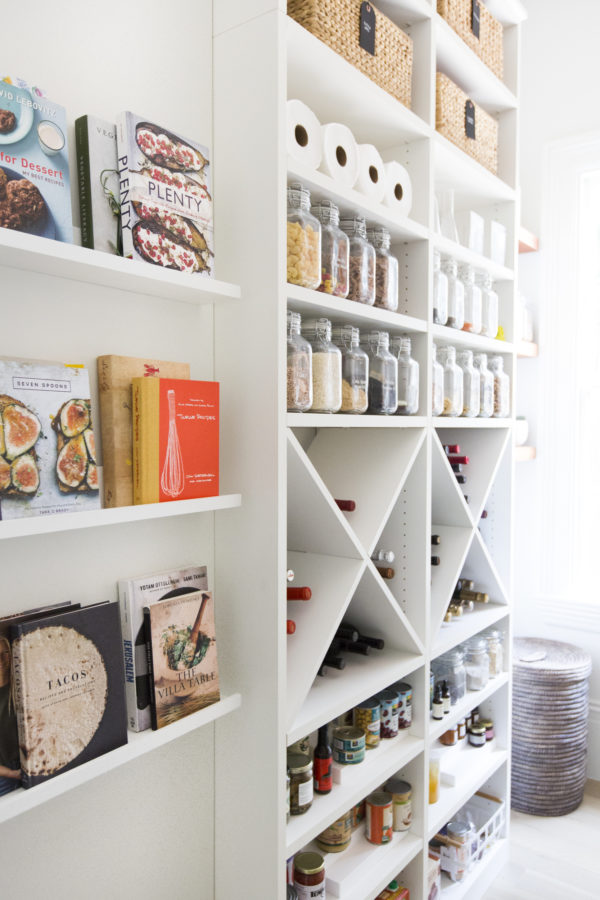
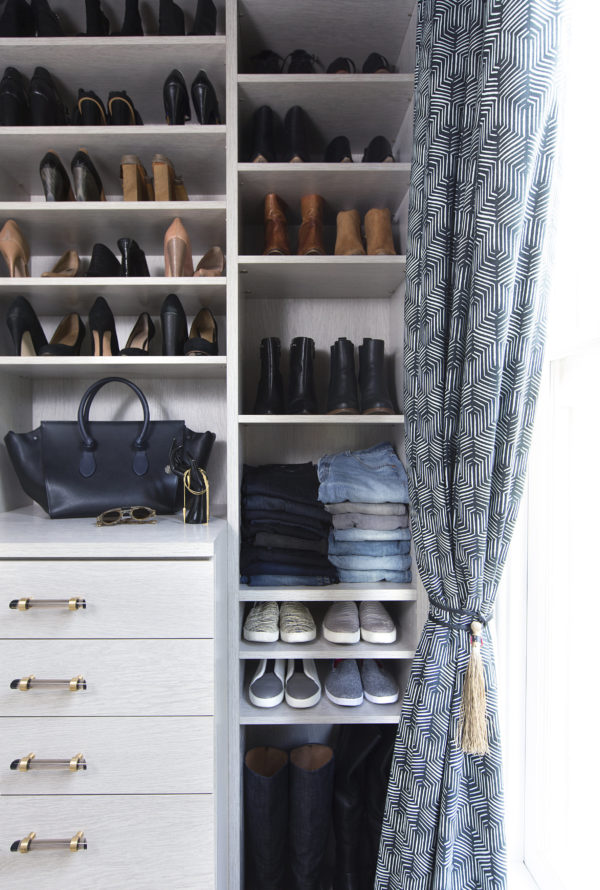
Then, it’s time to clear the clutter and prep for the deep clean. Bedrooms and bedroom closets are hot spots for clutter, so they’re often a good first room to be cleaned during spring cleaning. And for more than one-in-four Americans, the pantry and kitchen drawers also gather clutter. I recently tackled both my pantry and my closet and could not be happier with the result. When it comes to cleaning a pantry (or cupboards – the definition of pantry can be loosely applied), ditch anything that is expired or you haven’t touched in at least six months. You can check out my pantry organization post right here for how I pulled my pantry together.
I took a similarly tough approach to sprucing up my closet for the new season. Since I finally have my own closet, I have no excuse not to keep it organized. Why is that always so much easier said than done?? Anywho, I finally tackled the beast. Anything really worn out or looking sad? Out. Anything that doesn’t fit well? Out. Anything I haven’t worn in six months (excluding seasonal items) out! That actually opened up some space, but you’ll have to wait until next week for the rest of my closet tour and my spring wardrobe wish list.
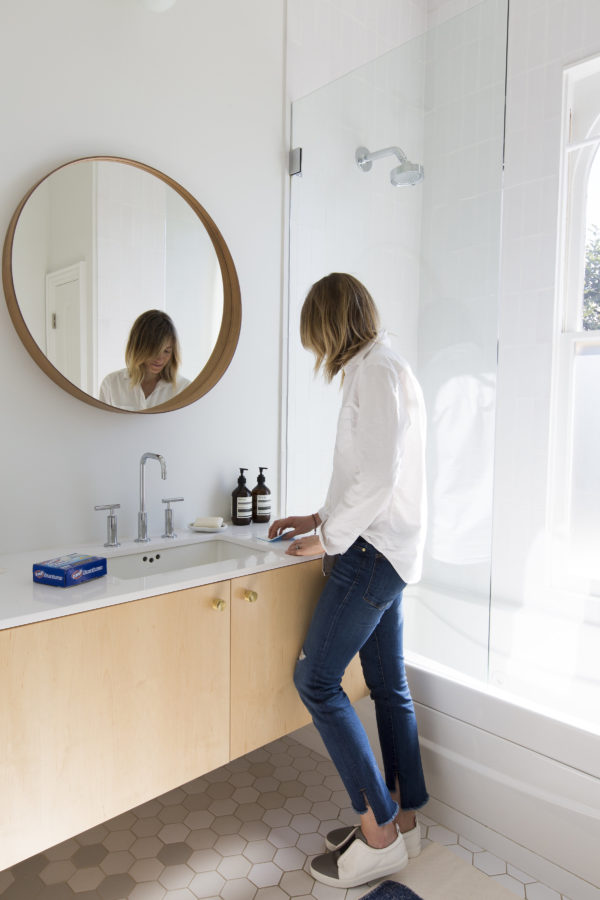
Once key spaces are clutter-free, tackle the most dreaded chore on your list first. Deep cleaning the bathrooms is most definitely my least favorite cleaning activity – I like organizing the stuff – attacking the actual dirt just grosses me out. But once you conquer your most dreaded space, whatever it is, the rest of your spring cleaning chores will feel like a walk in the park!
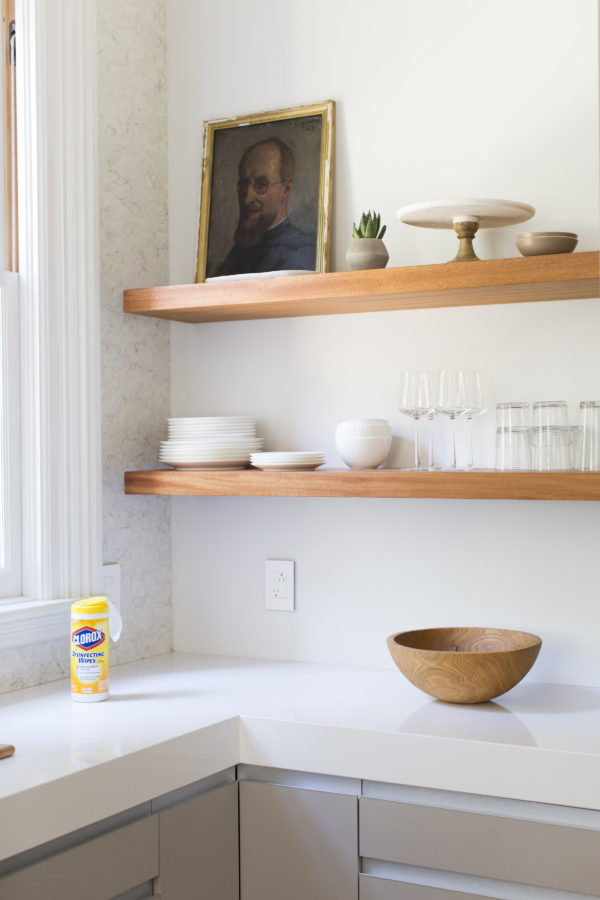
To keep yourself motivated through your cleaning sessions, allow yourself to take breaks. Snacks and screens, whether be it the television, computer or smartphone, are the most popular ways to take a break during cleaning sprees. For women, in particular, snacks, checking e-mail and catching up on social media are go-to ways to break up a long cleaning session. So set the phone in the other room until you finish a task and then you can give five minutes of Insta-Stories time (are you totally addicted? yeah, me too). Creating even larger incentives for yourself, such as hosting a get-together for the finale of your favorite TV show, or taking a well-deserved staycation once you tackle everything on your list, will also keep you motivated throughout the cleaning process.
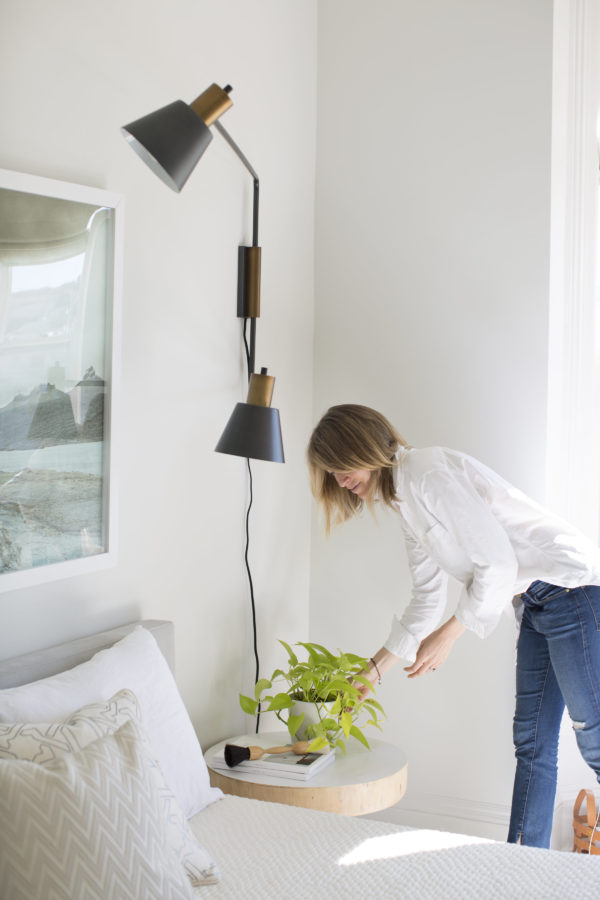
And you can always look for ways to make your life easier. To tackle dust I use a reusable dust cloth which is dry and non-abrasive to trap and lock dust, allergens – even pet hair away. I use them on furniture, electronics, blinds, frames, baseboards, floors and more. Pro tip, to keep guest areas low maintenance put potted plants next to the bed instead of fresh flowers so you don’t have to worry about wilted blooms and dripping pollen falling everywhere.
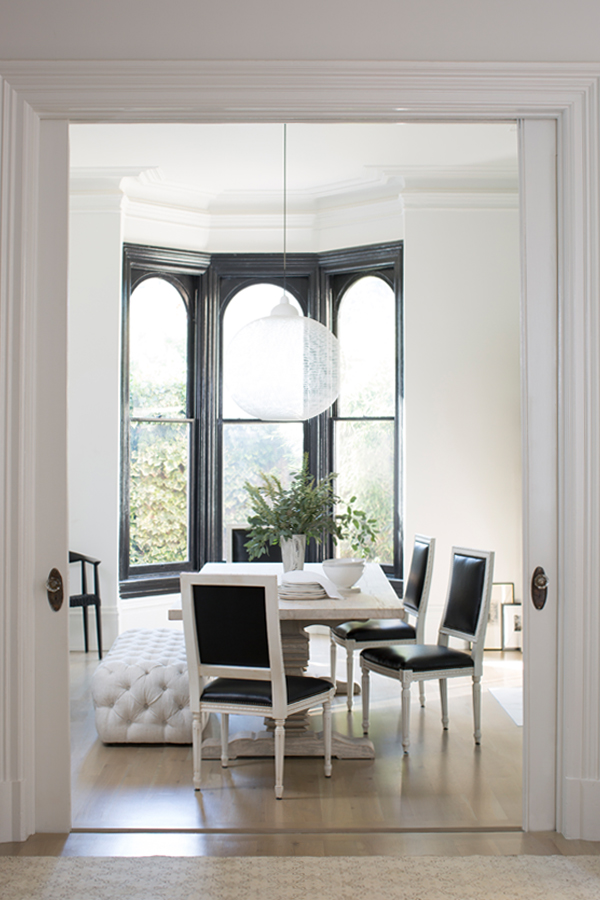
While the spring cleaning list can sometimes feel long, you can, in fact, power through it without devoting your life to the task. Simply make your list of the must-tackle projects and check ’em off one-by-one. Turn up the volume on your favorite playlist or catch up on a good Podcast. I can even get my kiddo into the cleaning act. He thinks sweeping is the cat’s pajamas. Although he really only moves dirt from one part of the floor to the other, it’s the thought that counts, right?
I’ve listed out what I would recommend tackling this spring cleaning season below:
SPRING CLEANING CHECKLIST
> Dust all crown molding, baseboards, light fixtures, ceiling corners
> Wipe down all blinds, clean curtains or any other window coverings
> Clean all doors and windows inside and out
> Disinfect all door and cabinet knobs, as well as counters and other hard surfaces
> Disinfect remote controls, dust & disinfect all of your other frequently electronics, keyboards, mouse, your phone (make sure to follow instructions – they can be sensitive to various cleaners)
> Change out any air vents and filters throughout the house
> Thoroughly vacuum all rugs and clean floors under them
> Wipe down all furniture, making sure not to miss corners of shelving units
> Clean out all your countertop appliances as well as your refrigerator, oven and microwave
> Swap out all bedding, flip your mattress, clean the mattress coverings
> Clean under the bed
> Disinfect your toothbrush holders, soap dishes, shower curtains
> Clean out your medicine cabinet/vanity
> Wash all your make-up brushes and throw out expired or seldom-used make-up (this post is helpful for that)
For even more peeks into our house (I swear it’s going to be done soon!) – CLICK HERE.
original photography for apartment 34 by Michelle Drewes


