Today I have a very special reveal for you, 10 months in the making. Considering the renovation of This Old Victorian took five years to reveal, this is progress. Our house is obviously a special find in and of itself, but it was actually the yard that really drew us to the property. It is so rare to find any kind of outdoor space in San Francisco – or any major city for that matter. Having found it, we wanted to maximize every square inch. For nearly two years we’ve worked on a complete dream yard redesign and I get to finally share the full tour of the completed space with you NOW! Buckle up, this is an in-depth tour. I do hope you enjoy it.
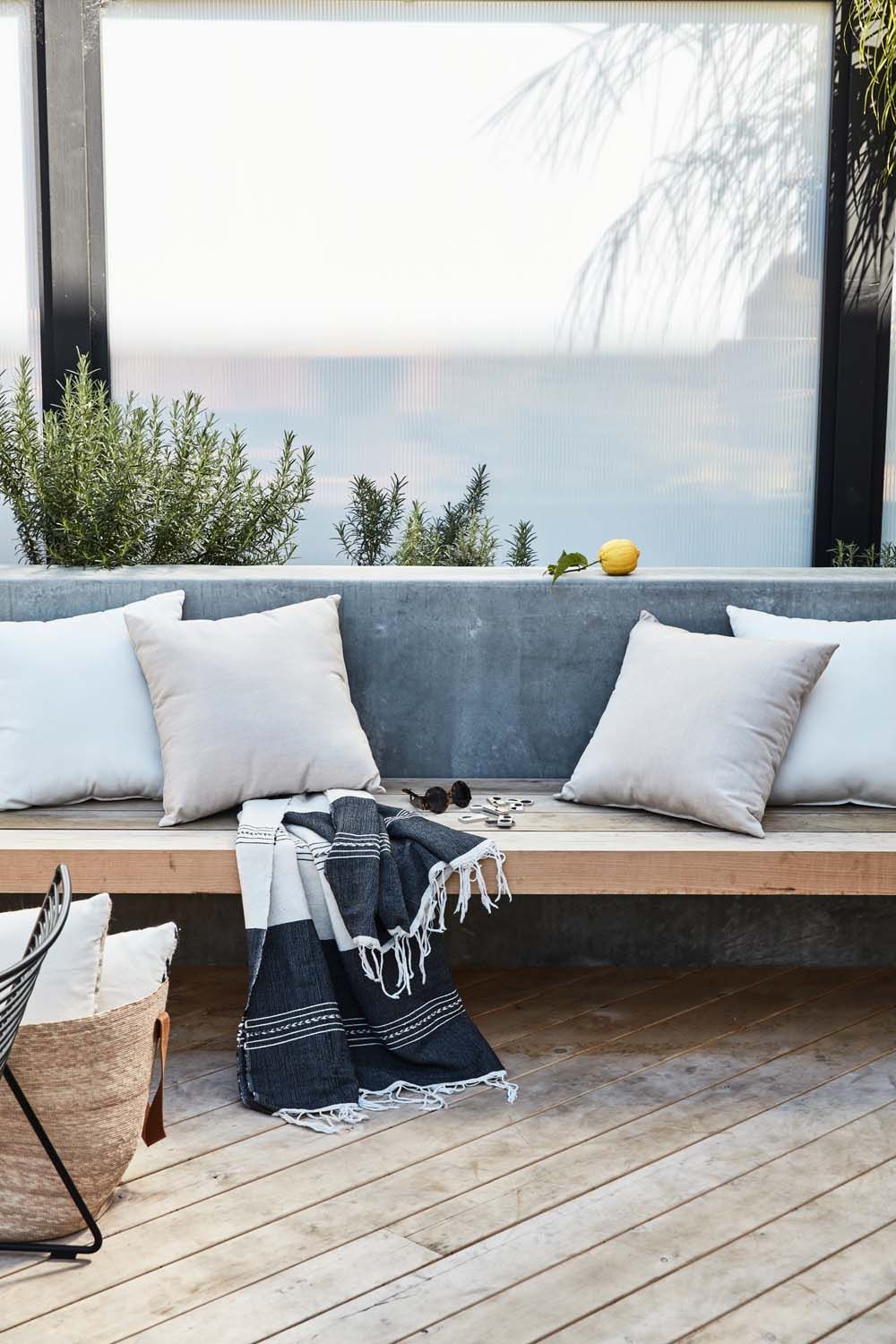
The best way to get a picture of the yard’s Before status is to CLICK HERE. But I’ve included a pic or two below to give you a sense of the vibe. Think mish-mash jungle with very little truly usable space. It was akin to a secret garden, but sadly not a functional one, particularly for small children.
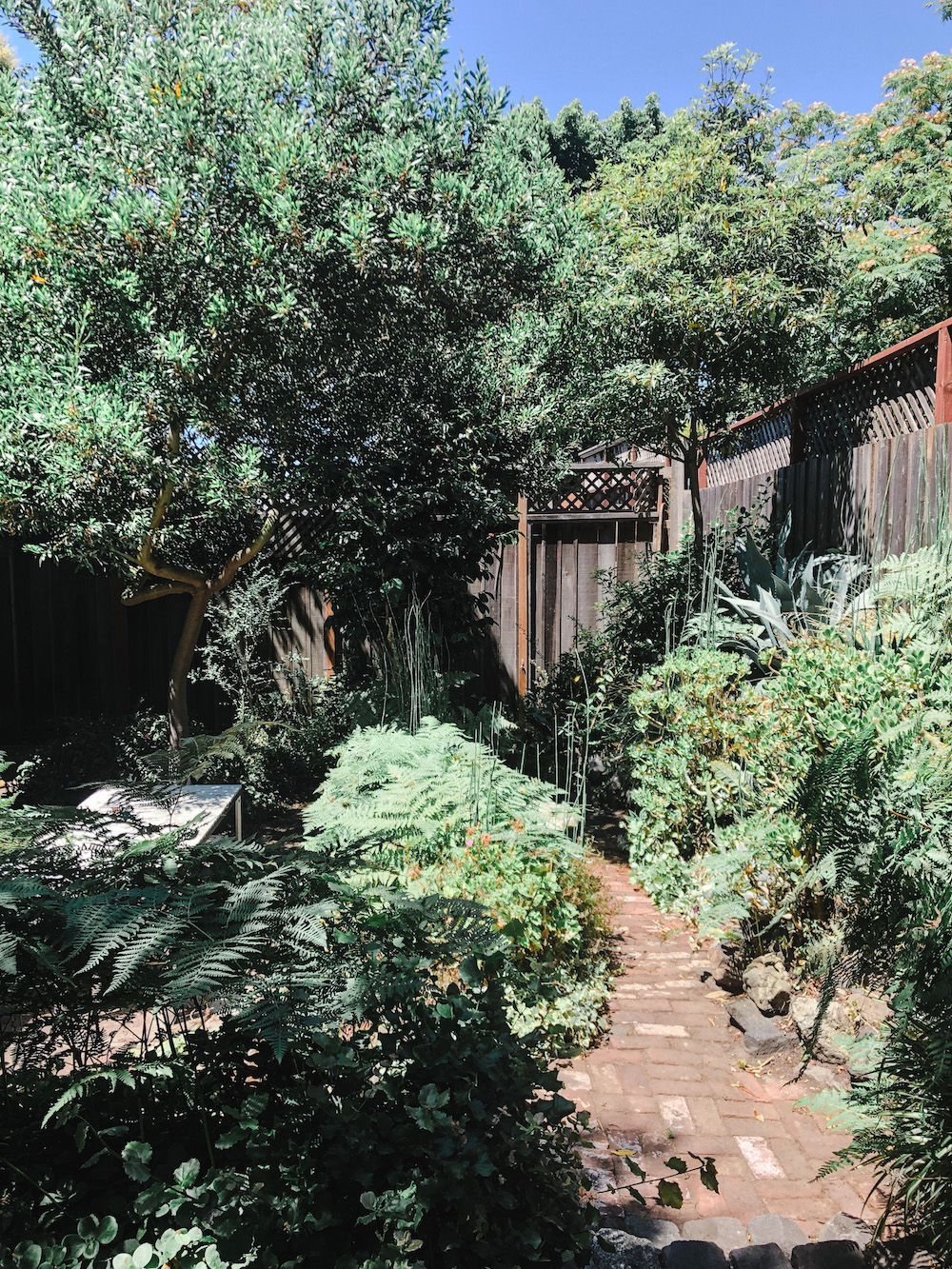
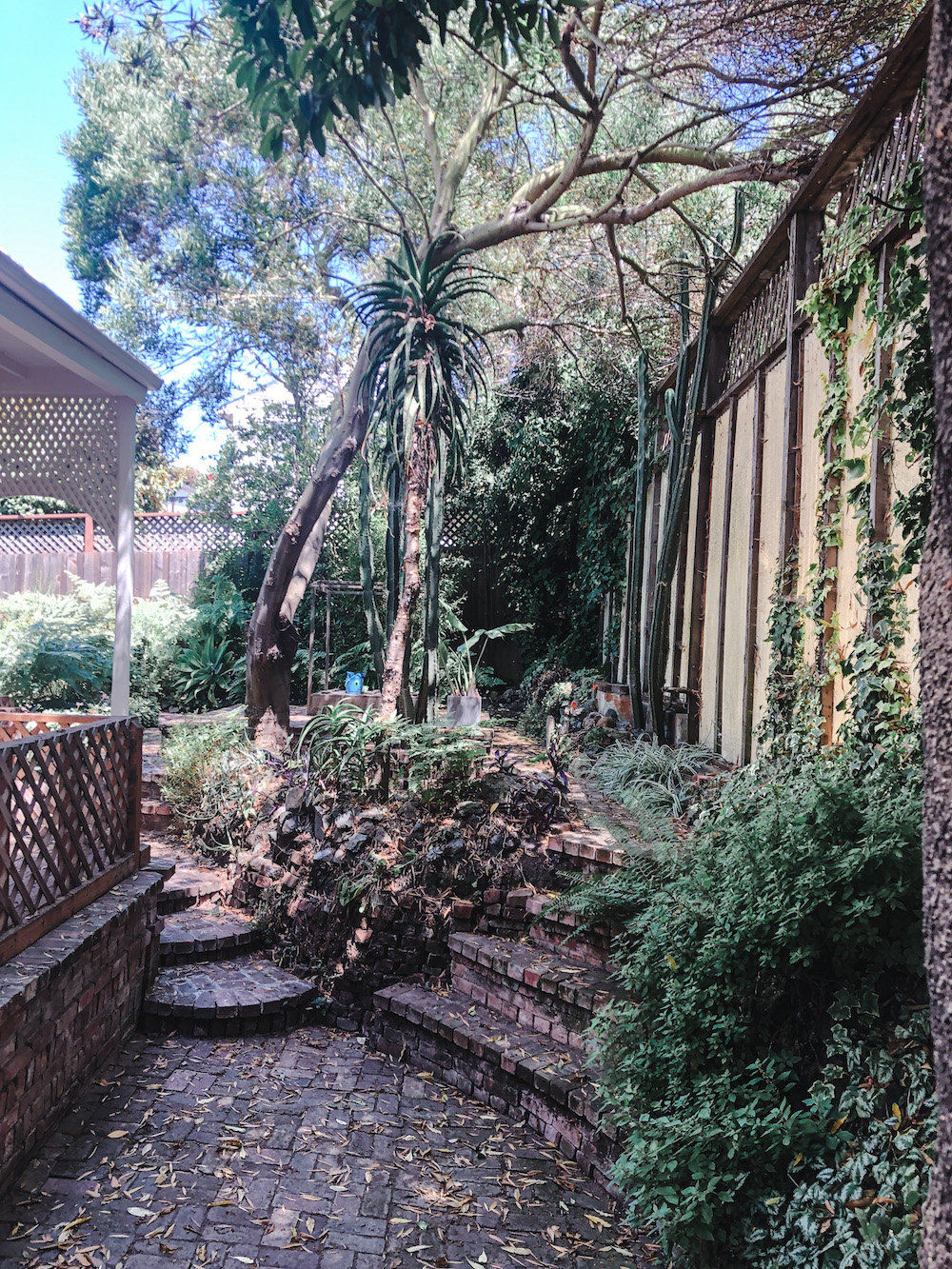
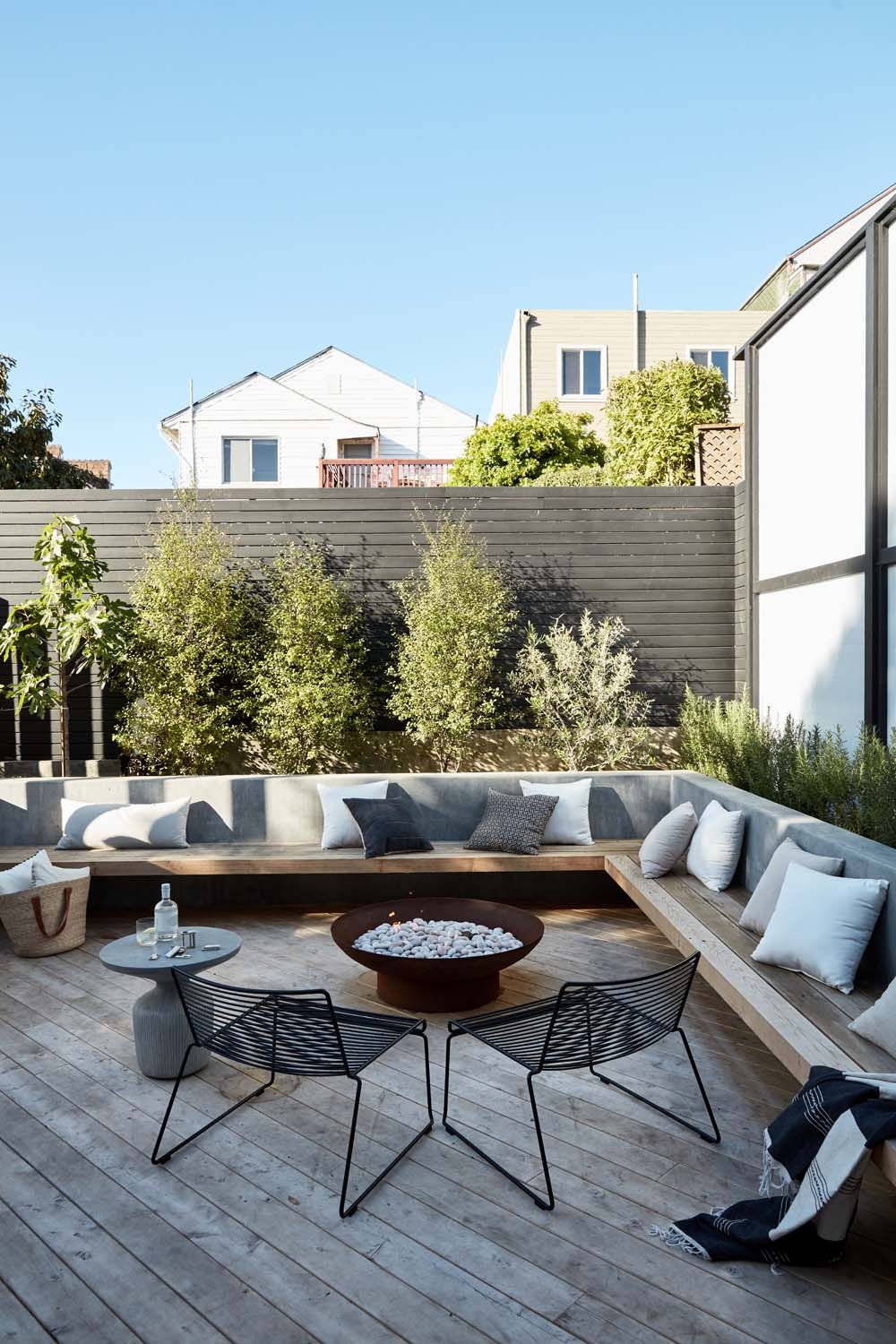
In the built-in seating area surrounding the gas fire pit, pillows are clad in my only source for outdoor fabrics, Sunbrella. Sunbrella offers an amazing array of outdoor fabrics that allow you to get the style you want without sacrificing the durability you need.
The After is a complete 180!!!
The objective for this yard makeover was three-fold: maximize the usable outdoor space, create a feeling of seamless indoor-outdoor living, and add the maximum number of usable elements we can enjoy daily.
I think we achieved all of these goals and then some. We did that by packing as many different functional components into the design as we could, including outdoor dining, built-in seating, a fire pit, grill, hot tub, vegetable garden, office space and off-street parking. I’m thrilled to say that we accomplished our primary goals without having to make any major design sacrifices. It was a feat that took patience and painstaking work, but in the end, I think it’s all worth it.
Let’s take a closer look.
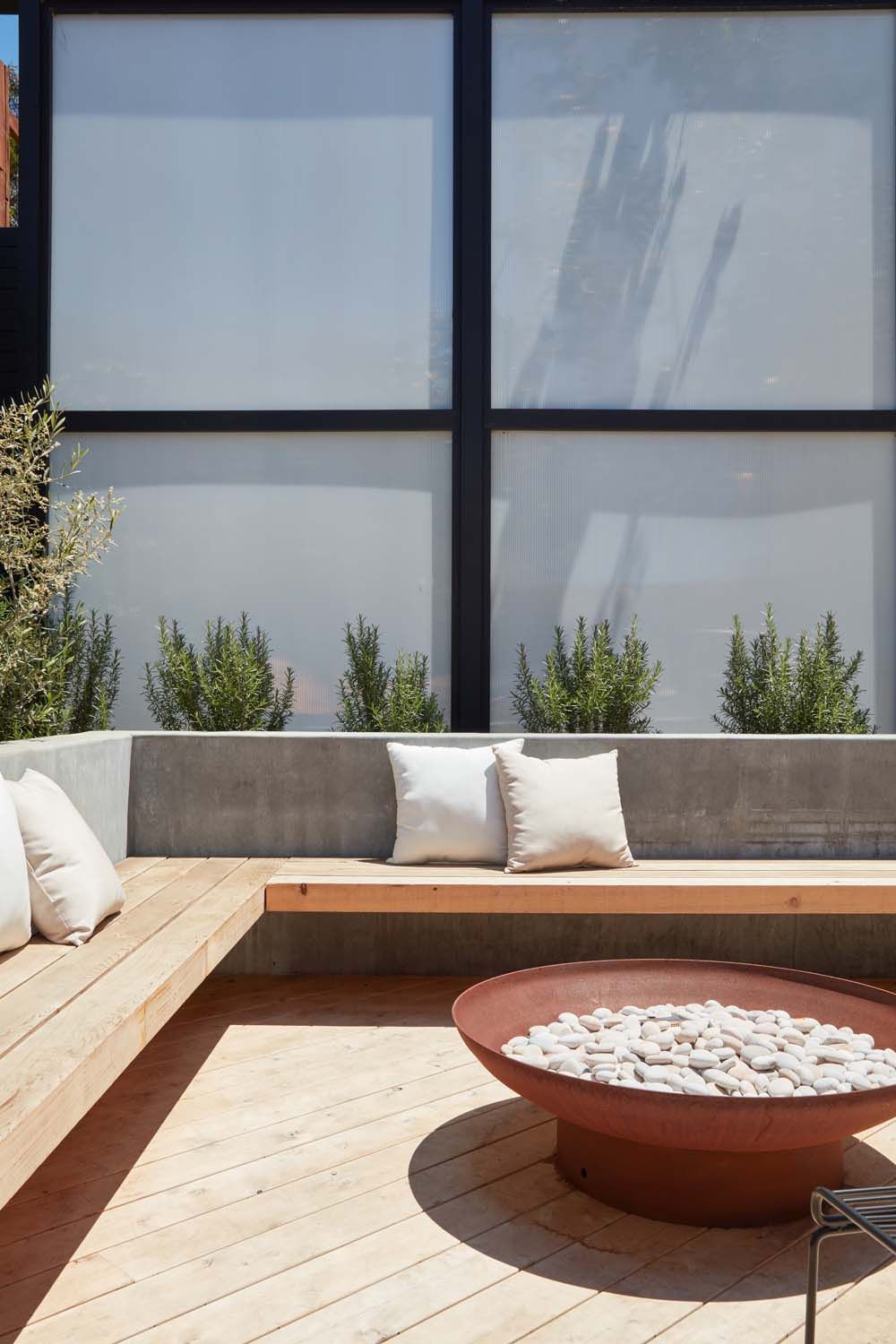
Outdoor pillows from Room & Board clad in Sunbrella fabric offer a soft spot to relax around the Bol fire pit from Paloform. The planter beds behind the retaining wall are filled with Mediterranean-inspired choices including rosemary, olive, and fig trees.
Creating an outdoor space that looks like this was a massive undertaking. With a project of this scale, I knew immediately that we had to call in professional help. This was not a do-it-yourself type of situation. Thankfully, I found Beth Mullins of Growsgreen Design to execute our vision.
One of Beth’s key design decisions was to work with the existing elevations in our yard – of which there are many – rather than fight against them. While working with the existing levels still required massive excavation and then reconstruction of the space, the decision allowed Beth to create distinct zones throughout the yard that flow beautifully from one to the next. A uniform color palette of black, untreated wood (a yellow cedar that will naturally patina to a light gray), concrete, and greenery keeps everything feeling connected.
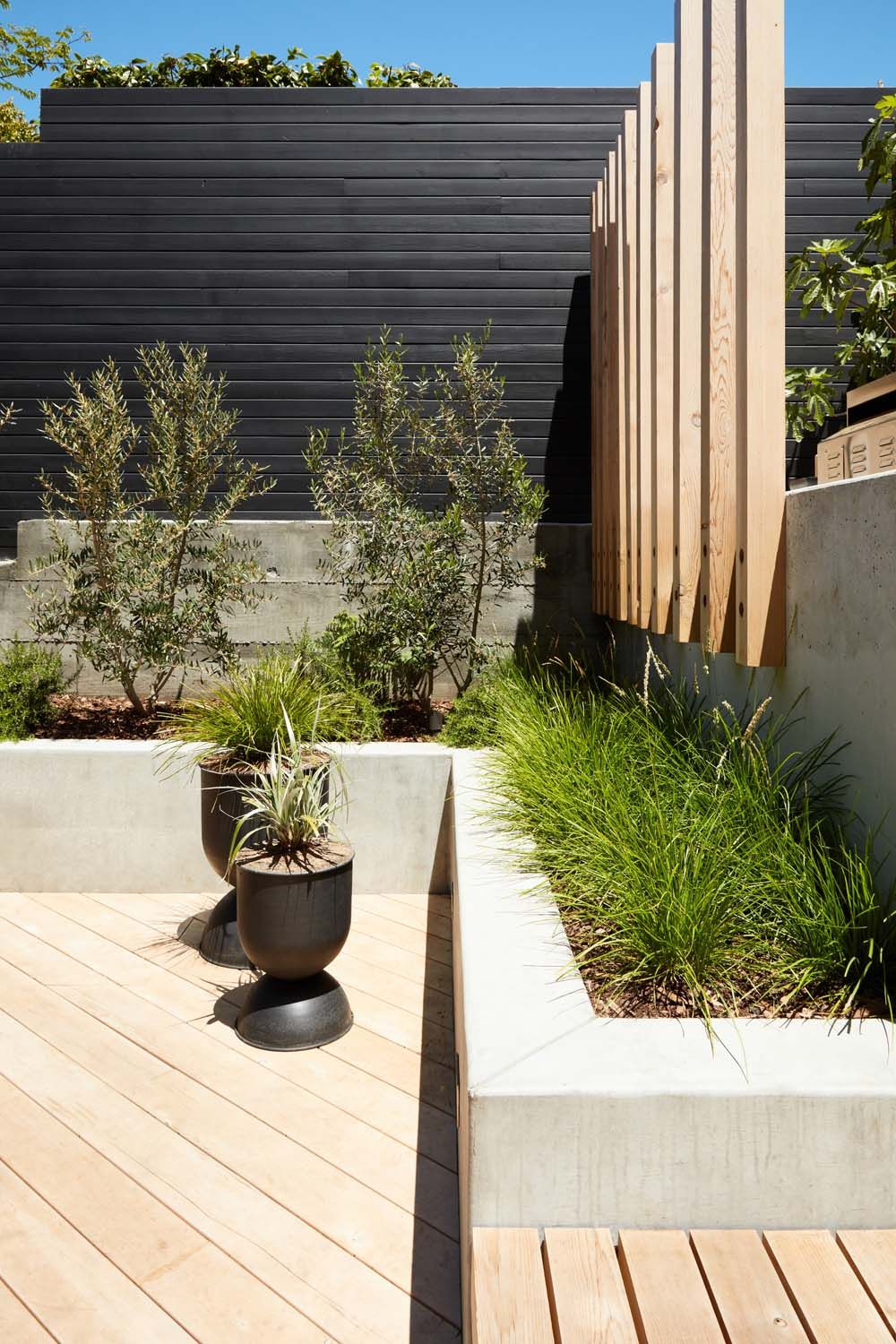

Sunbrella has been my go-to for outdoor textiles to create a comfortable, welcoming feel to each moment in our yard. Sunbrella is the gold standard for high-performance outdoor fabrics – but I love that they don’t sacrifice style. I was thrilled to partner with Sunbrella on this project. Adding Sunbrella to your yard is easy. You can find Sunbrella everywhere from Room & Board to Serena & Lily and even small designers. I recently discovered the small woman-owned Sien +Co and love the added dimension their gorgeous handmade Sunbrella-clad pillows add to our yard.
Having added the bevy of outdoor-friendly cushions, the cantilevered wraparound bench is what I call our sit back and chill area. The bench serves as both seat and table, allowing for spots to play games, enjoy a drink, or even cat nap! But I’m getting ahead of myself.
Let’s back this renovation train up a bit.
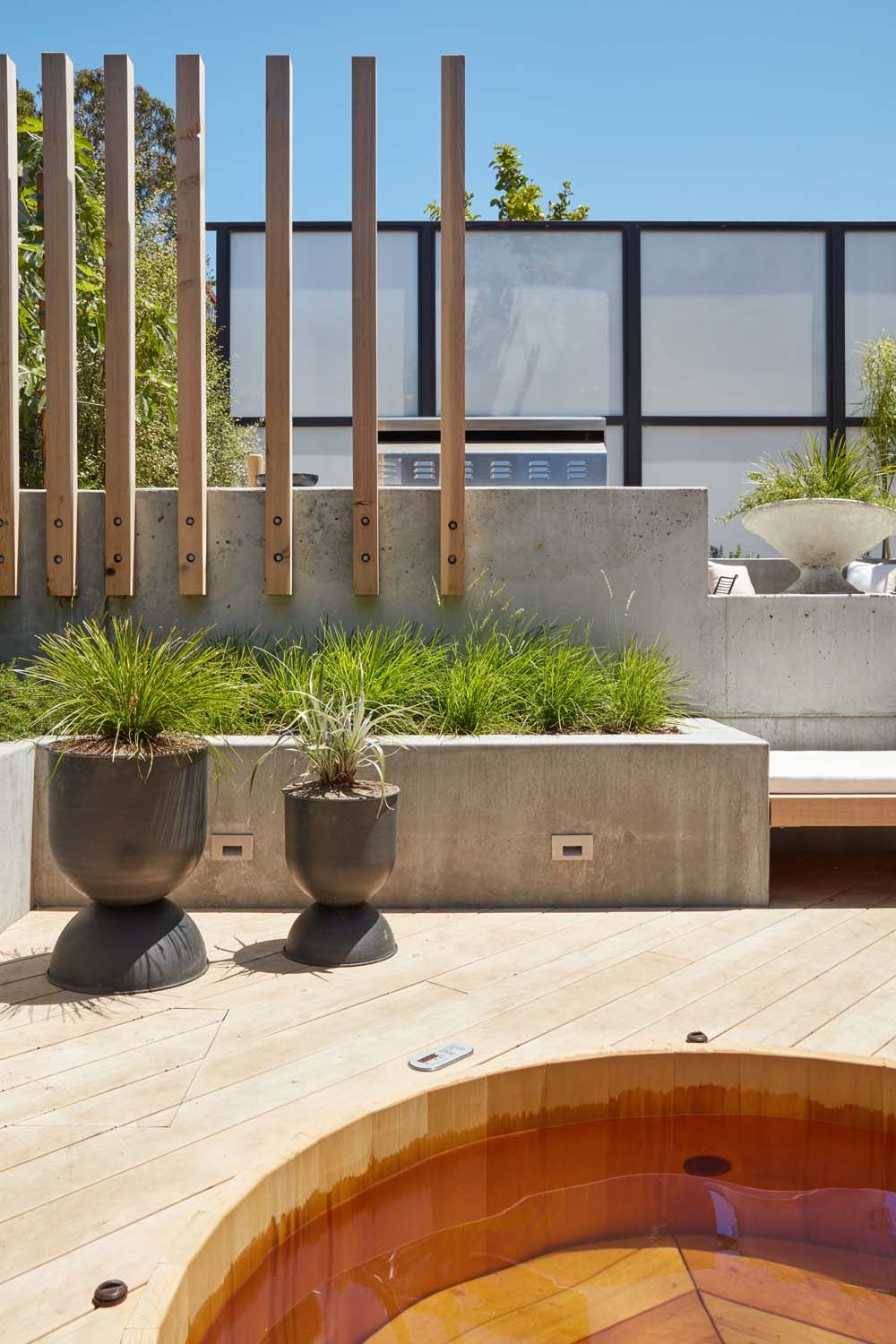
There were so many technical elements that needed to be addressed with this dream yard renovation. The grade changes of course, but also irrigation and drainage, engineering, electrical, let alone all the demo and structural work that took place. Did I forget to mention a giant palm hand to be craned in over the top of our house?! Yeah, that happened – successfully thank goodness. The challenges were endless.
The image above is a perfect example of how complicated this yard design really is. It combines multiple elevations, an in-ground cedar soaking tub, gorgeous concrete and woodwork, a second cantilevered seating area, and design choices to create a connection to the grilling and hang-out space above. Every decision you see here was intentional and meticulously considered, from the angle of the decking boards to the raw treatment on the concrete, down to the placement of the lights and hot tub control panel. I just love how all the different lines and angles play with one another.
Let’s also pause to have a convo about our opaque fence! It’s definitely one of the major design moments in the yard. It was inspired by the original fence we were replacing. It was an old, yellowed corrugated plastic that was completely gross, but I loved that it allowed light through. It always brought a beautiful glow into the space that I didn’t want to lose. Thankfully, I had a major moment of inspiration when I visited the design studio of my friend Tina Frey. She used an amazing opaque material to separate spaces in her studio. So I knew it existed! After a lot of searching, Beth found a product most often used in greenhouses and that is what she used to create our fence. I love how the shadows of the trees dance in the mornings. It’s truly unique.
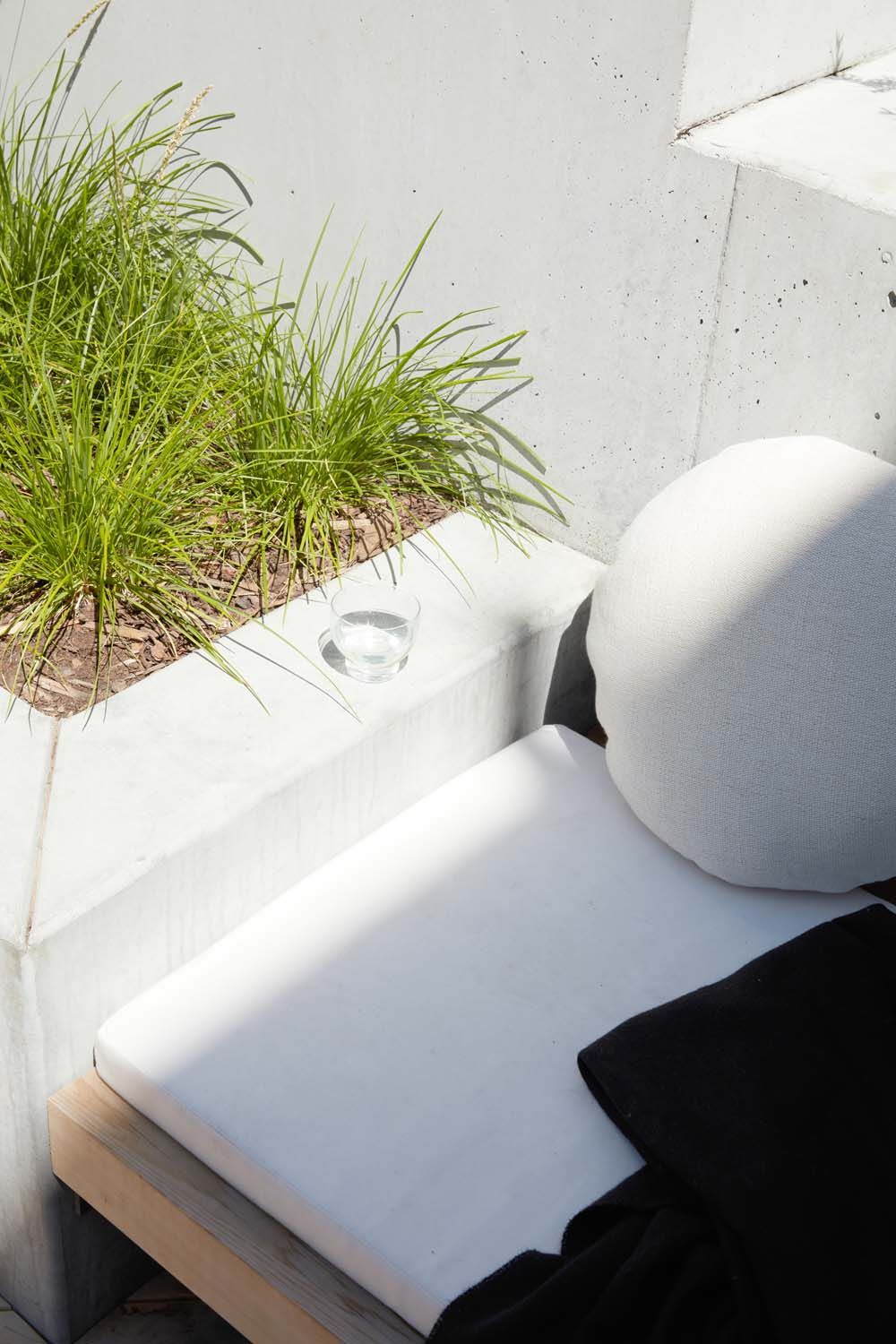
Now let’s discuss this project’s timeline. After the initial design phase, where we finalized all the schematics and selected a lot of the design elements, demolition began in August 2019. Demo took nearly two months. I cannot even tell you the amount of dirt, rock, brick, and hardscape that was yanked out of here. I’ve included a couple of in-process shots below just to give you a sense. I basically lived in a mud pit for four+ months.
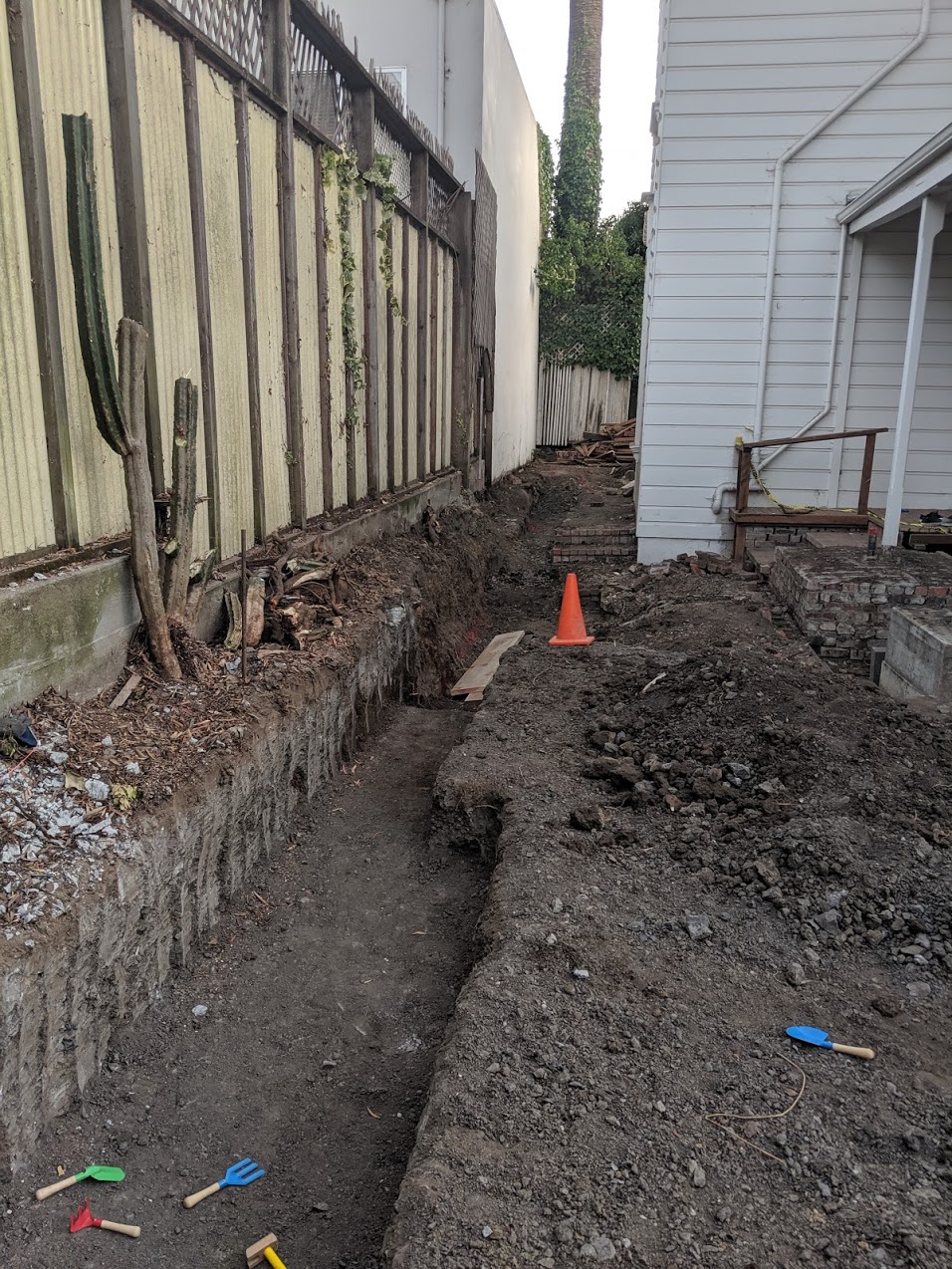
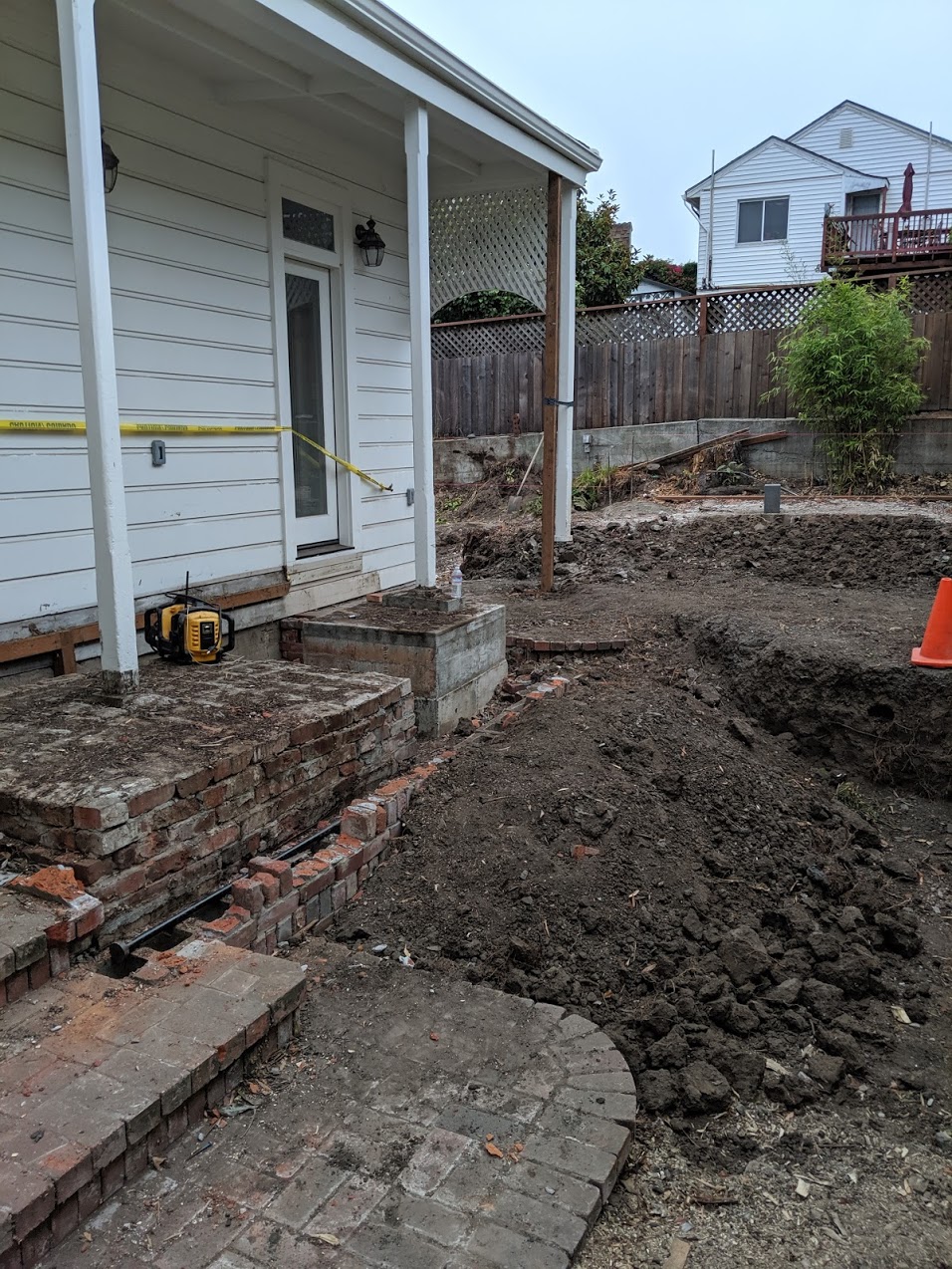
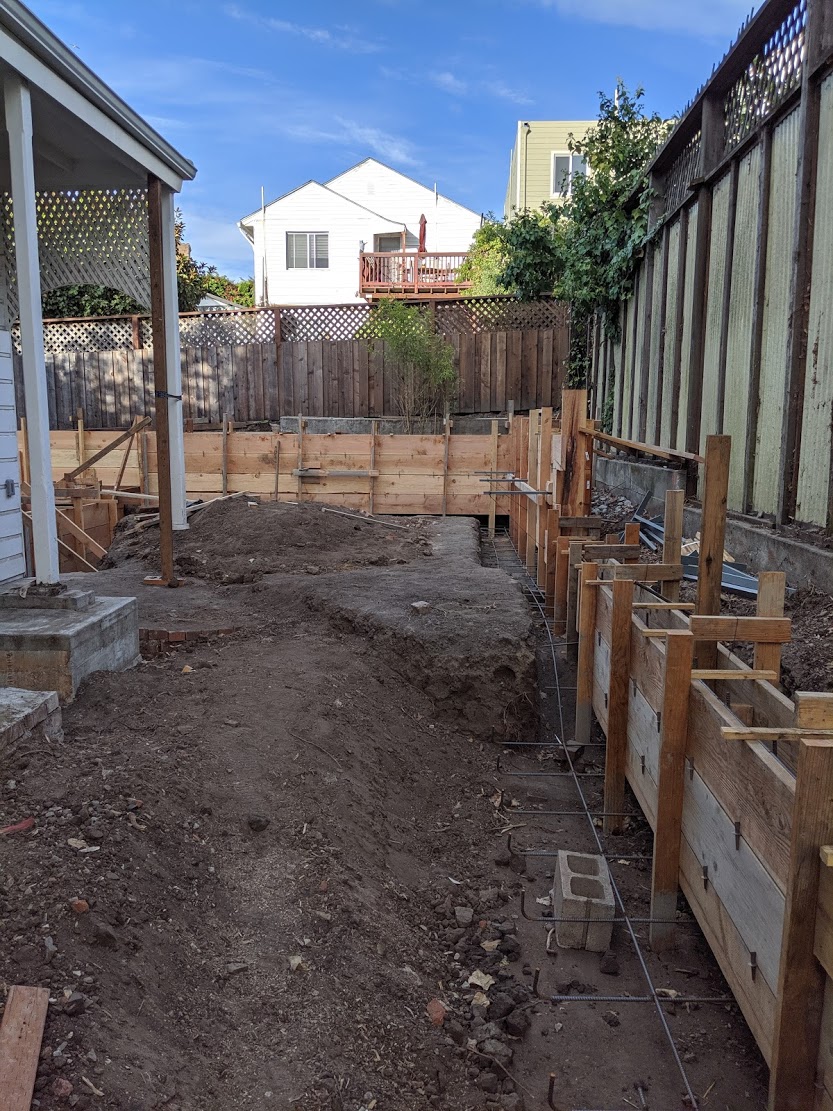
After demo was finally complete, the structural work slowly began. This included framing and pouring the reams of concrete retaining walls, the undergirding for the decking, a climate-sensitive irrigation system, running electrical, and more. Planting was done in stages so some of the plants have had nearly six months to establish.
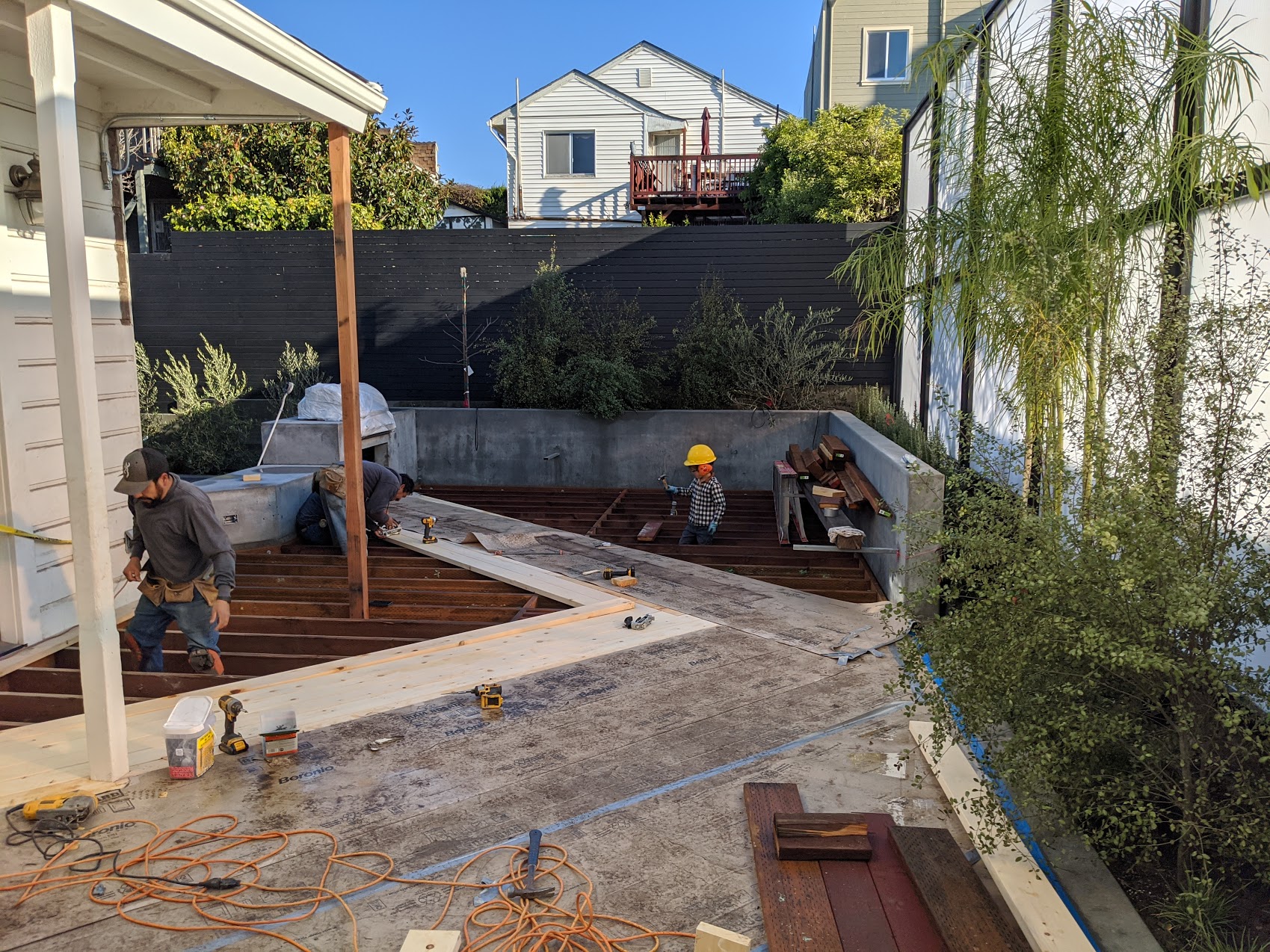
Once the rebuilding began, it took nearly six months before the yard really looked like it was put back together – and of course, Coronavirus slowed work down even more. Thankfully we were able to button up the majority of the finish work in the nick of time.
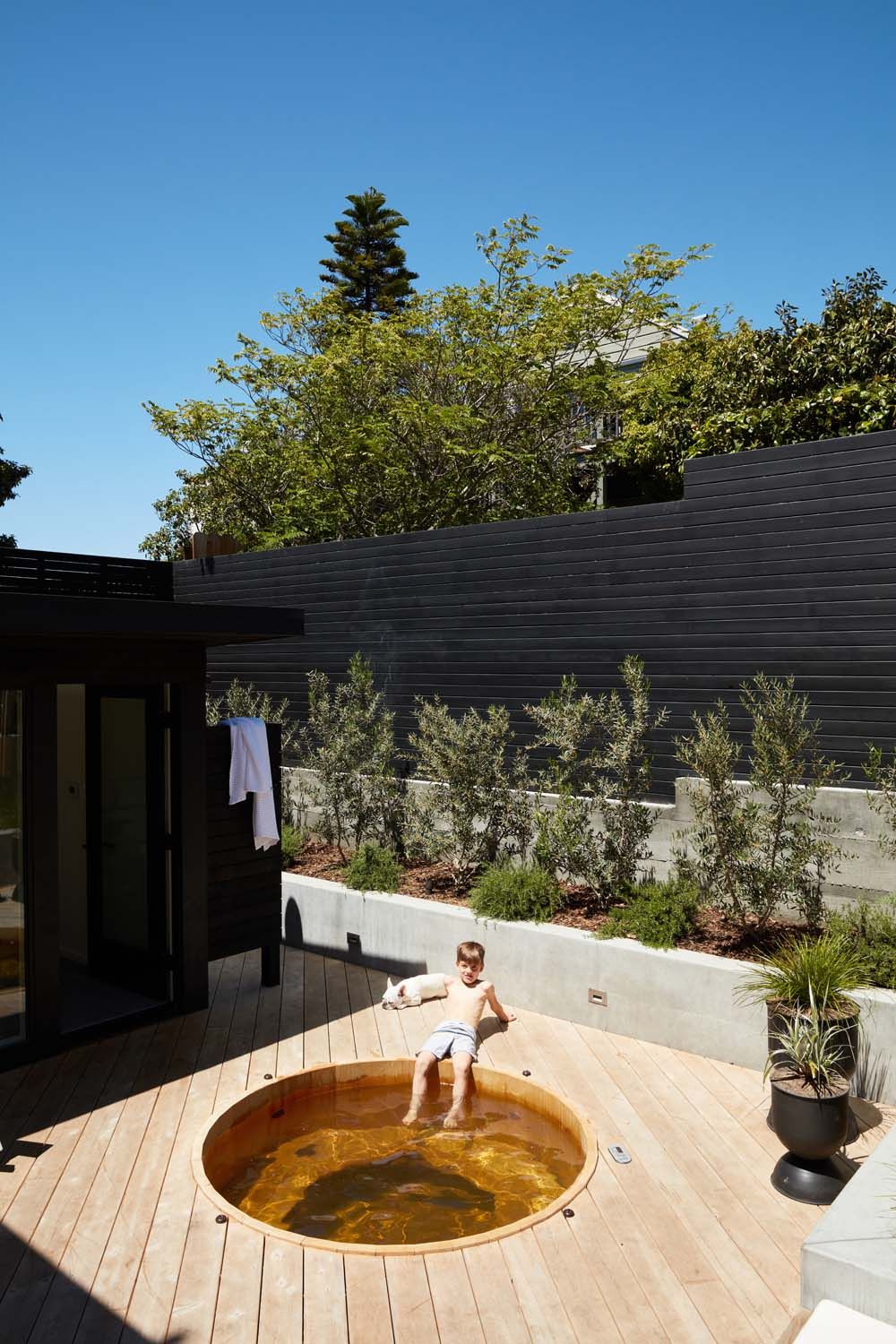
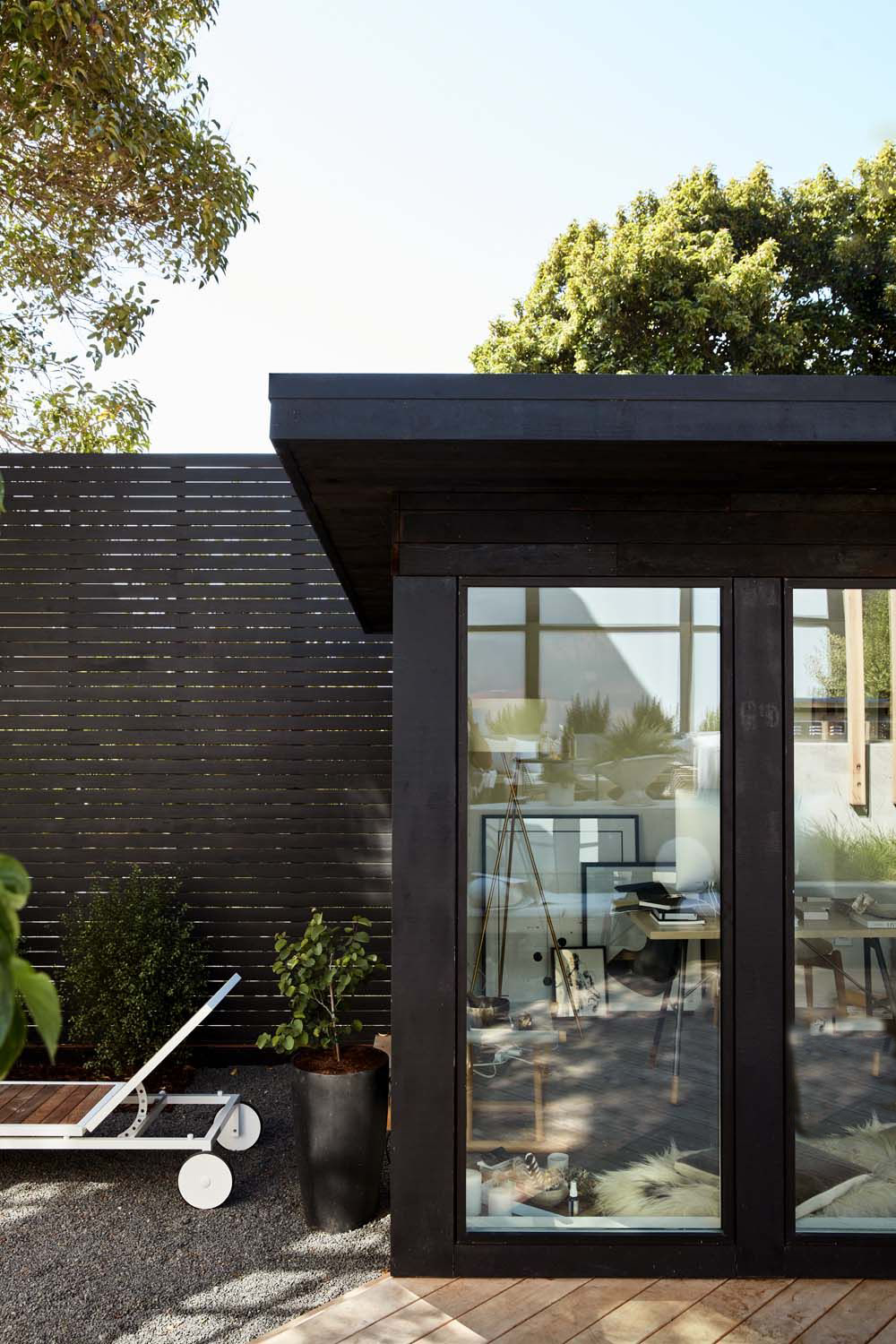
To create an Apartment 34 studio space, Beth brought in Modern Spaces & Sheds to create a mini 10ft x 10ft office I get to call my own. I love the Shou Sugi Ban detailing on the building’s exterior – I’ll be sharing video of how it was done on Instagram. A full studio tour is also in the works – as soon as I finally finish the inside! Sadly, that design work has also been significantly slowed due to Coronavirus. But to have a space I can retreat to for work has been the biggest gift during this difficult time. Now if it only came with invisibility built in….but I digress.
That gorgeous chaise you see in the image above is from Room & Board and it offers the perfect place to lay black and relax with a glass of rosé at the end of a long workday. Or at lunch. Or really whenever. We’re quarantined for goodness sake!
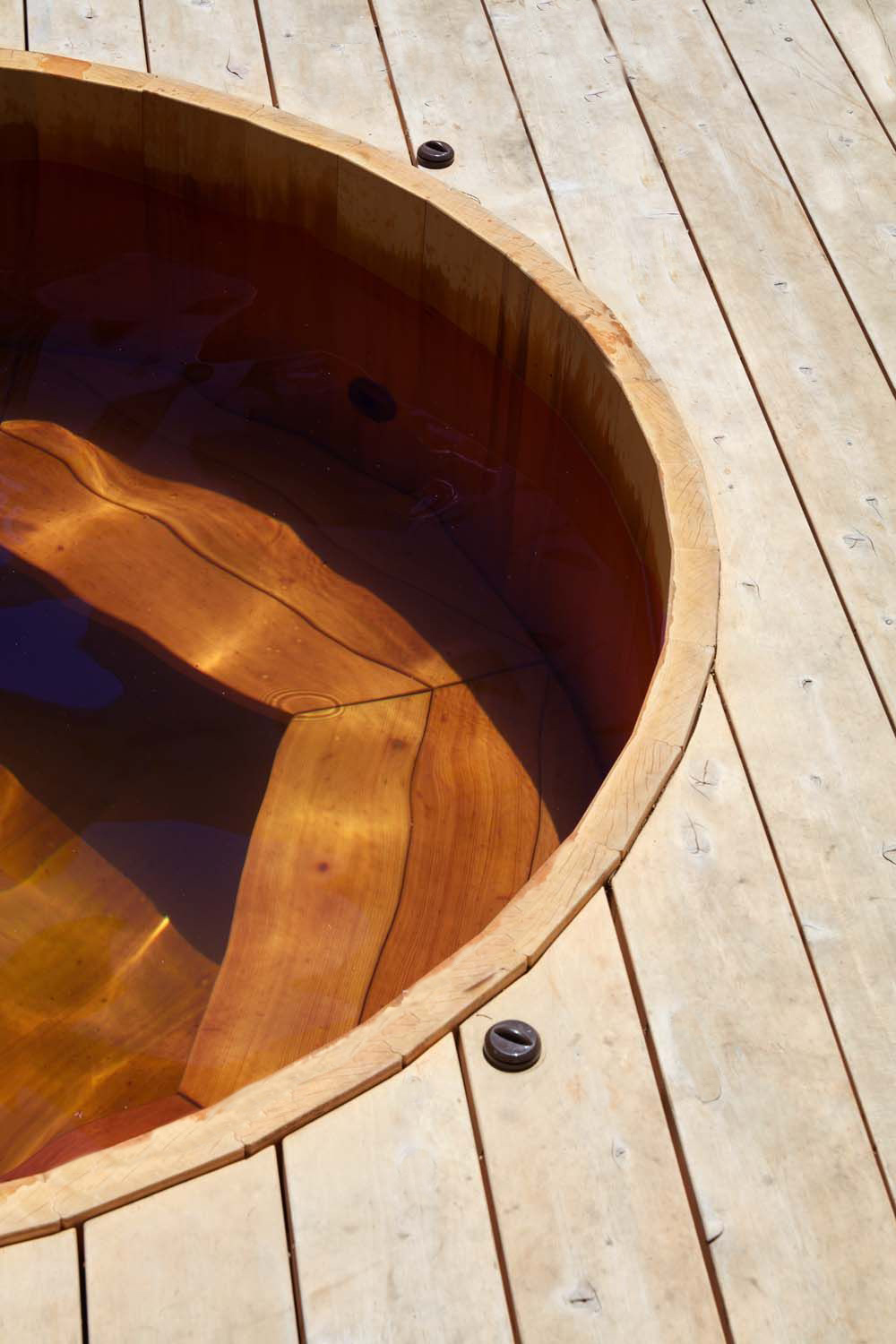
I fought really hard to put in the cedar soaking tub and I couldn’t be happier that we did. It’s the most incredible way to unwind at the end of the day.
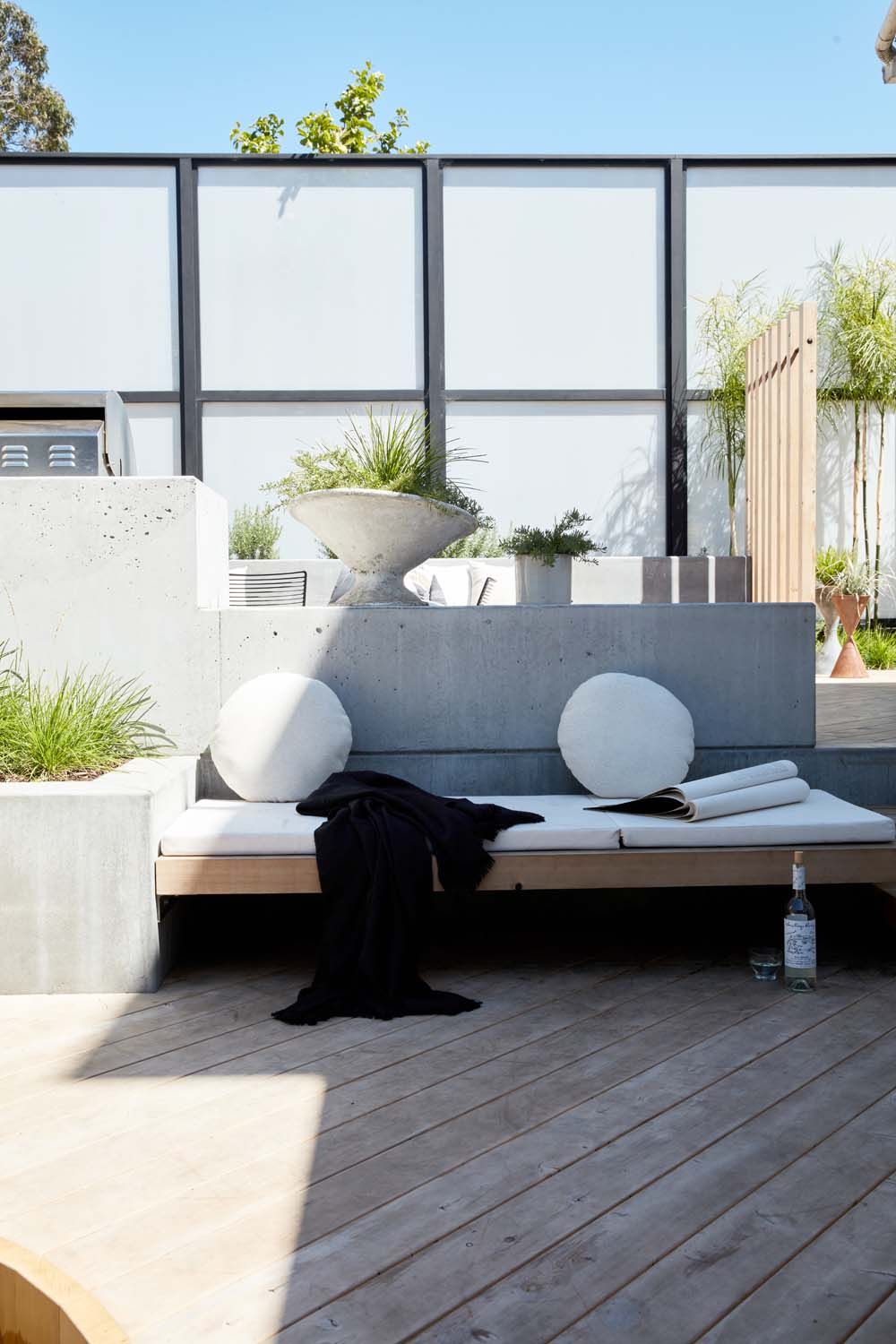
All of the built-in seating allows us to keep the need for additional furniture to a minimum. A super comfy bench pad with Sunbrella fabrics creates the perfect spot to lay back while keeping an eye on my son playing in the soaking tub. I wasn’t afraid to go with a white pad because Sunbrella fabrics are so durable and so easy to clean. Just a little soap and water gets out most stains. We’ve put this yard to heavy use since SIP started and I haven’t even had to clean the Sunbrella cushions yet!
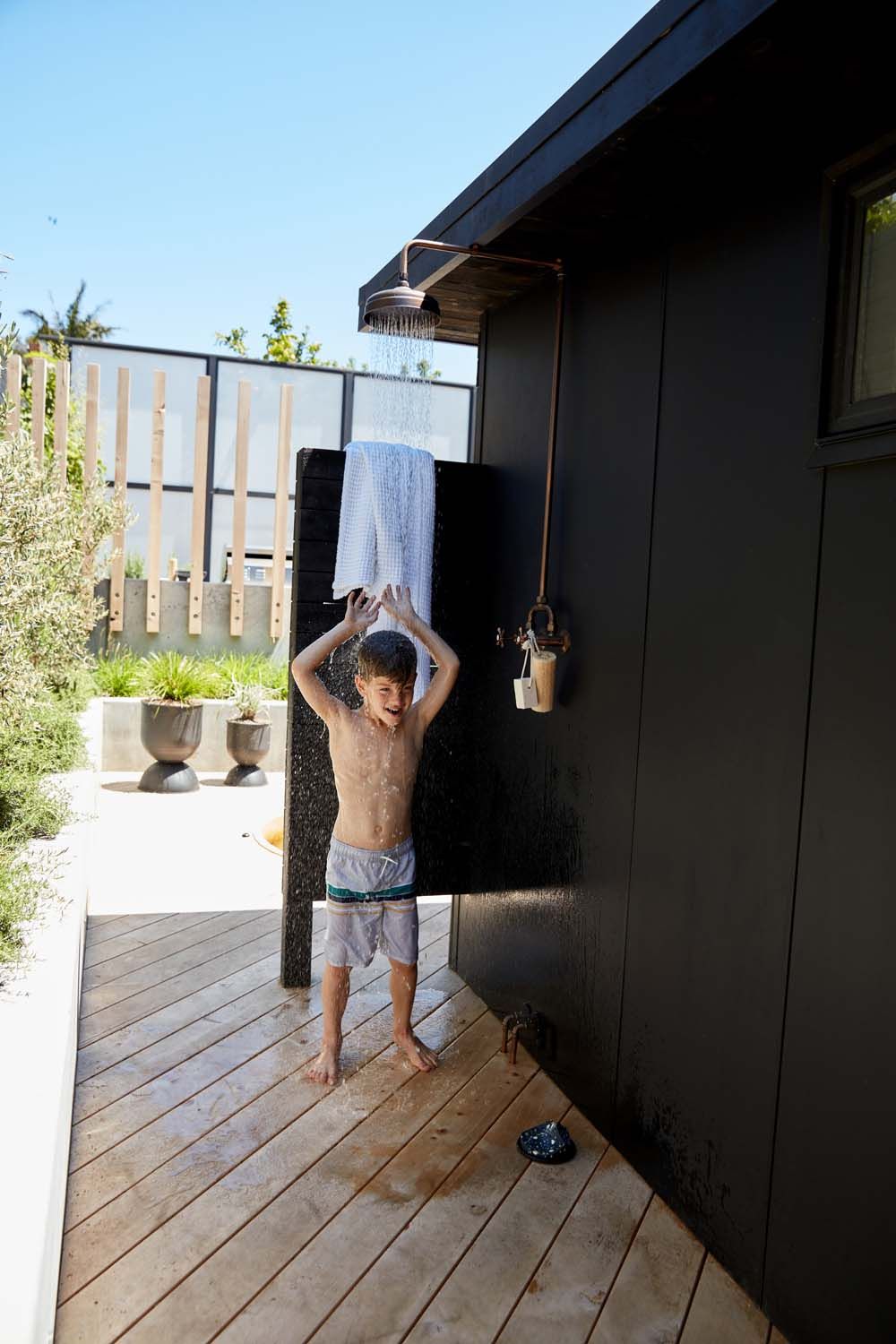
We tapped into existing plumbing to add an outdoor shower to the exterior of the office space. A hidden french drain below the decking handles all the drainage issues. The beds are planted with native grasses, dwarf olive trees, and creeping rosemary that will eventually fill in and cascade over the concrete retaining walls.
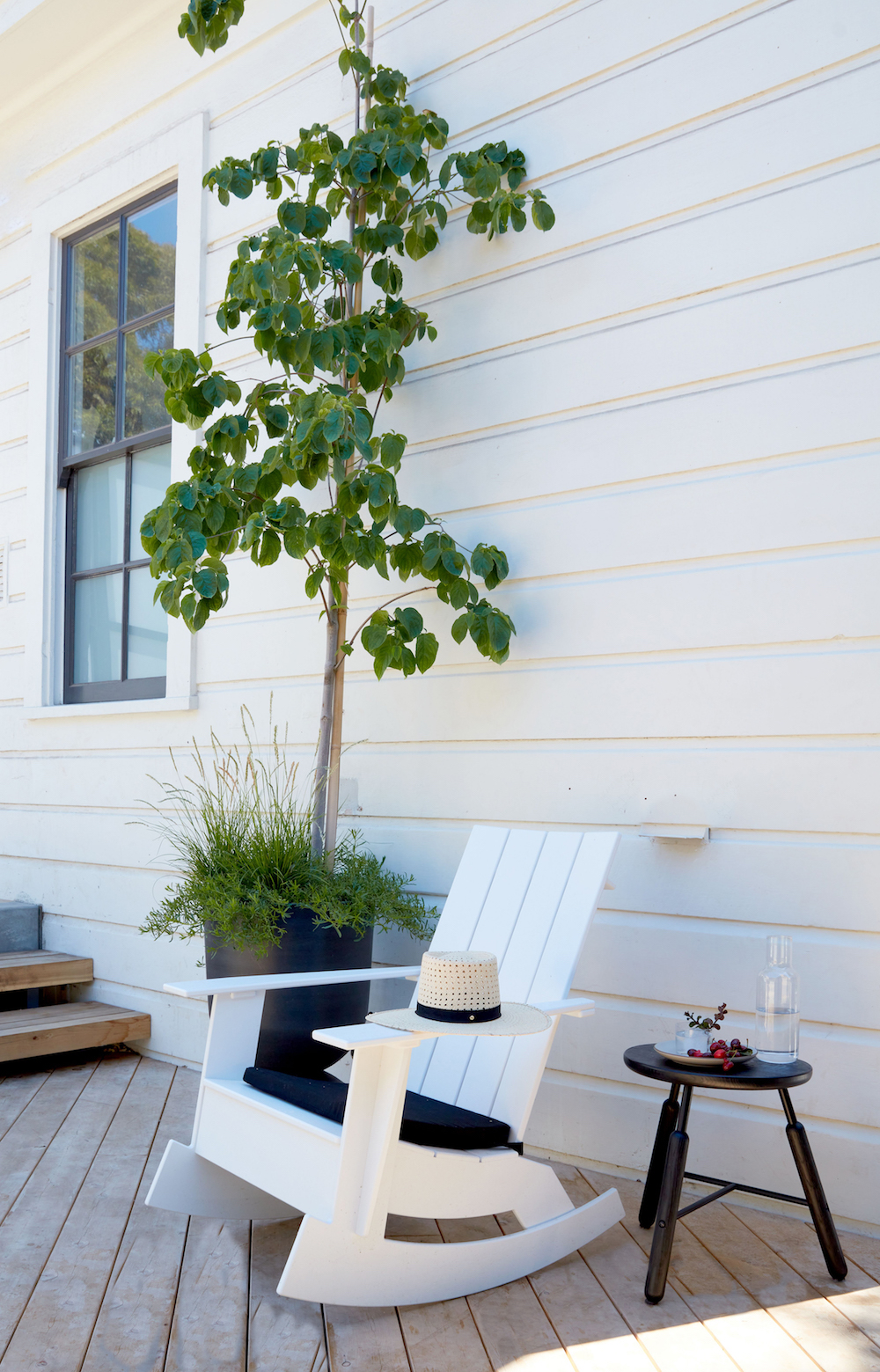
We also added potted trees to create even more dimension and interest around the decking. These pictures were taken just after my gorgeous dogwood tree finished its spring bloom.
I’ve always loved a good Adirondack chair, so I was a sucker for the modern Emmet Rocker from Room & Board. I added seat pads in black Sunbrella fabric but I think I also want to get a second set of Sunbrella seat cushions in white. It’s nice to have a contrast, but I’m also a big fan of white on white. This seat is a favorite spot to enjoy a morning coffee or late afternoon cocktail. I kept the look of the outdoor furnishing modern to complement the modern meets historic vibe I used on the house’s interior.
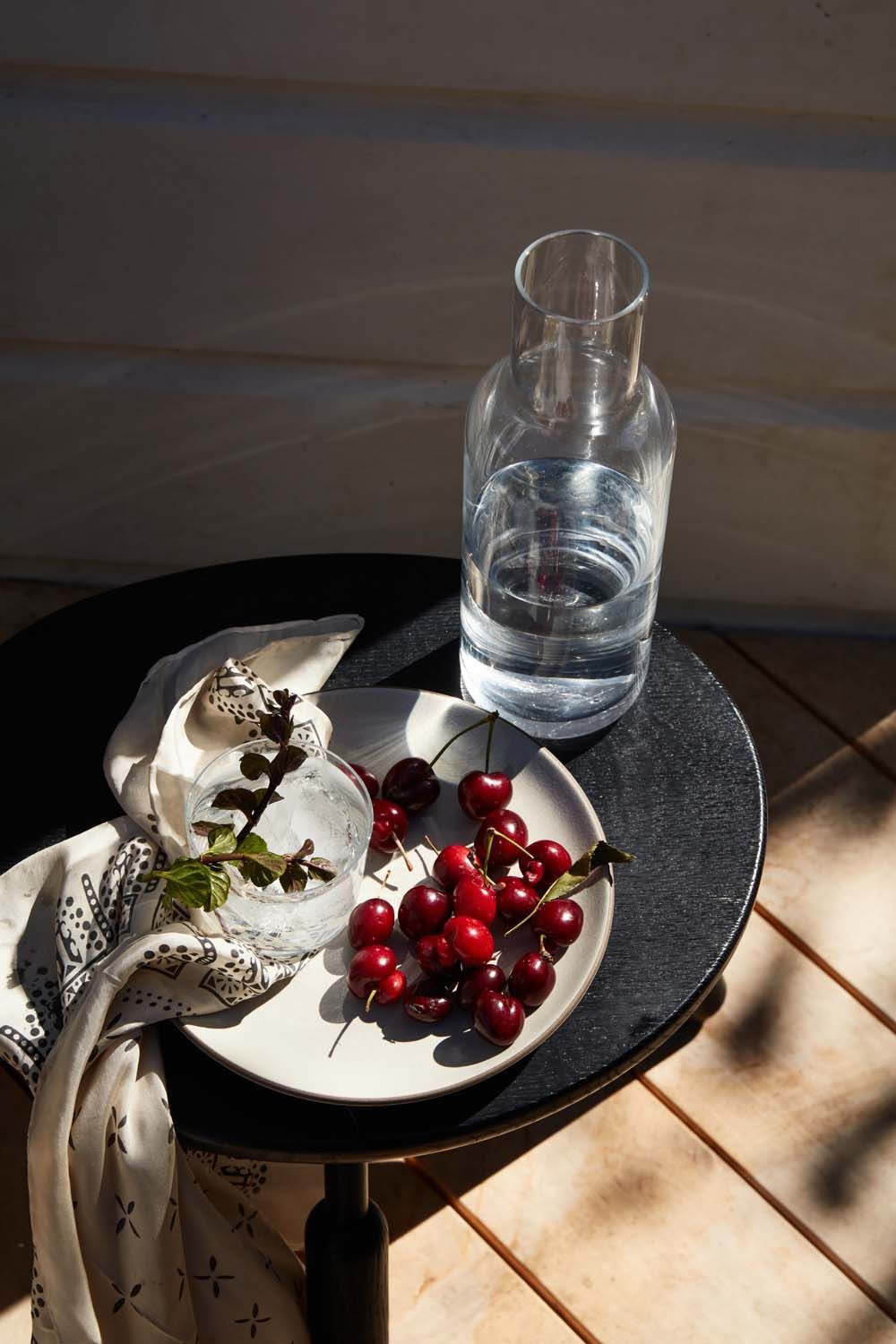
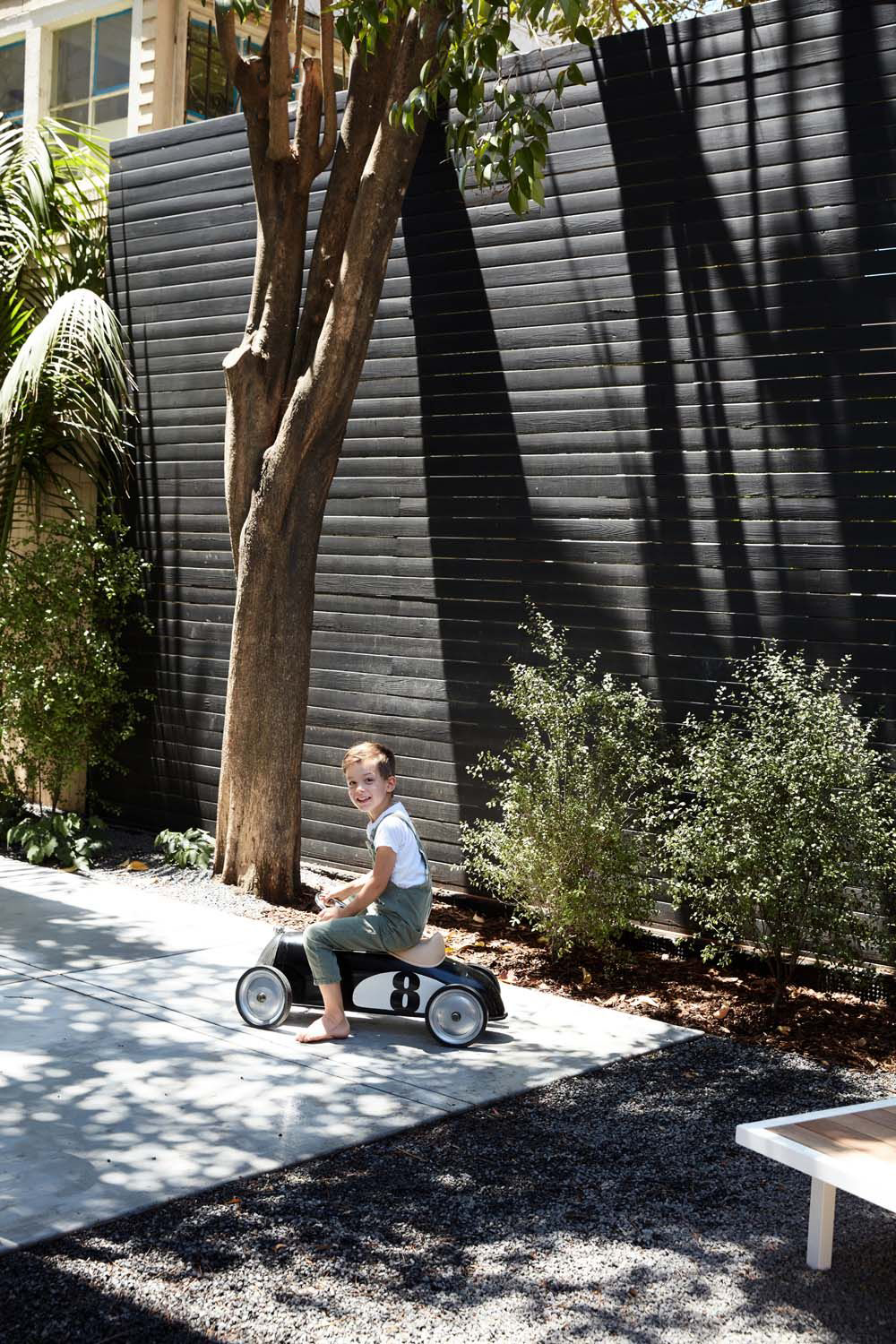
A fresh concrete pad will eventually become a little mini-basketball court for our son to practice his free throws as he gets older. It’s currently a great place for chalk drawings and zooming around toy cars. We opted to forgo any lawn in our yard to limit water consumption and maintenance. Eventually, we will add in some flowering plants but the goal is to keep the space fairly monochromatic. Beth recommended we layer slowly over time.
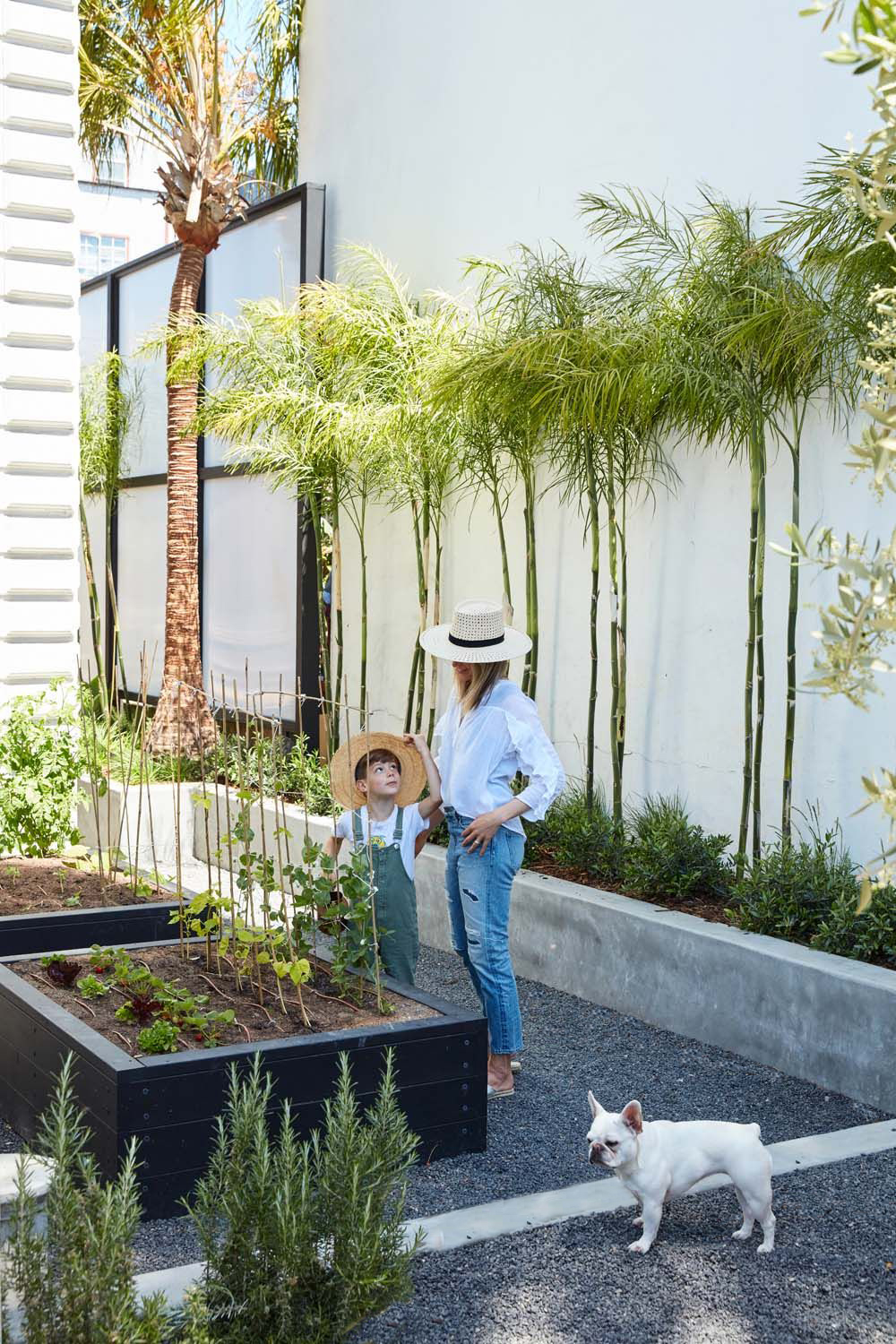
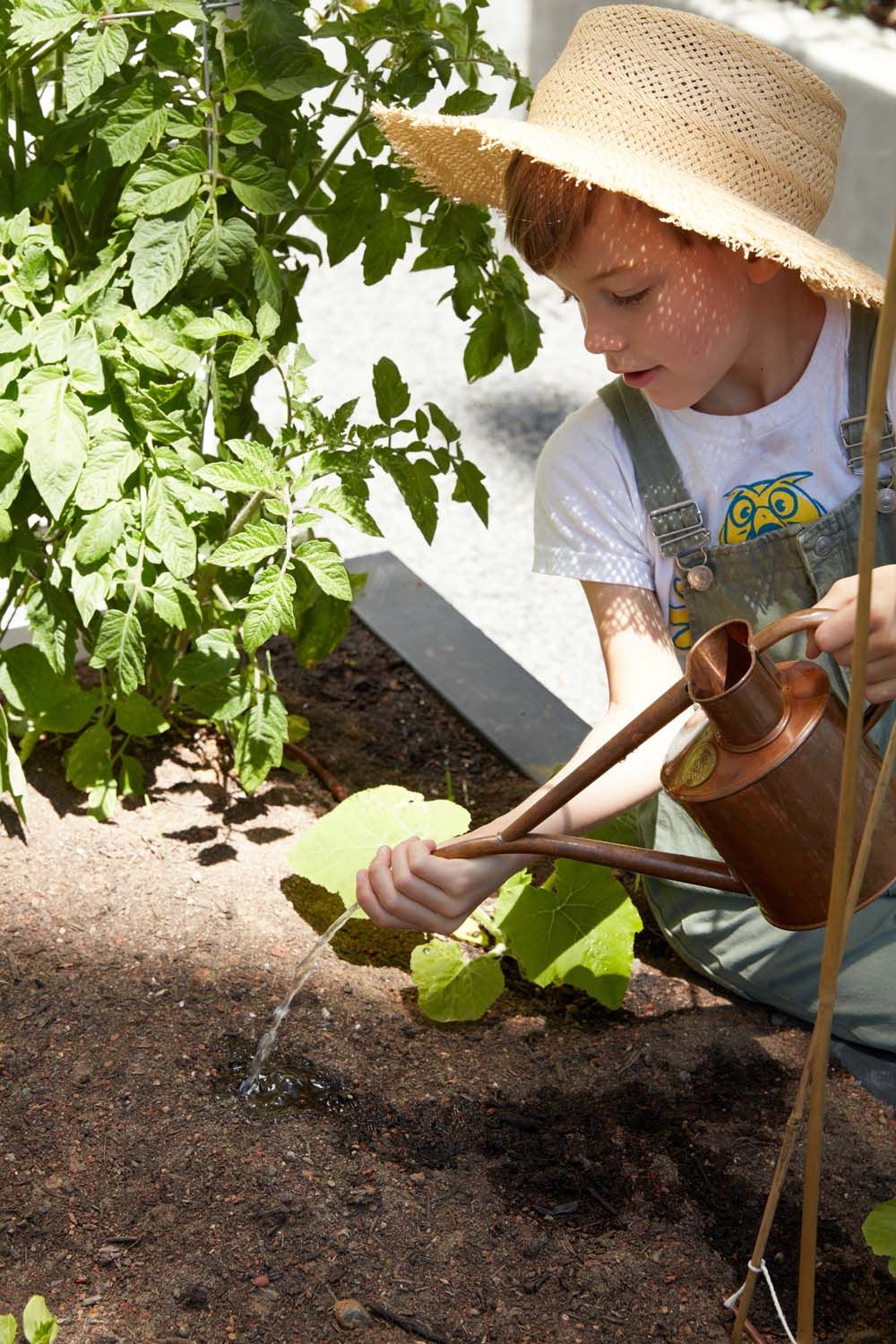
As you move to the front along the side of the house, we added built-in raised garden beds, painted to match the fencing. It’s been so fun to have our own mini-vegetable patch. Carter selected everything we’re currently growing. Built-in drip irrigation means our veggies actually have a shot at surviving! The grasses, rosemary, and palms planted along the perimeter of the yard will continue to fill in over the years.
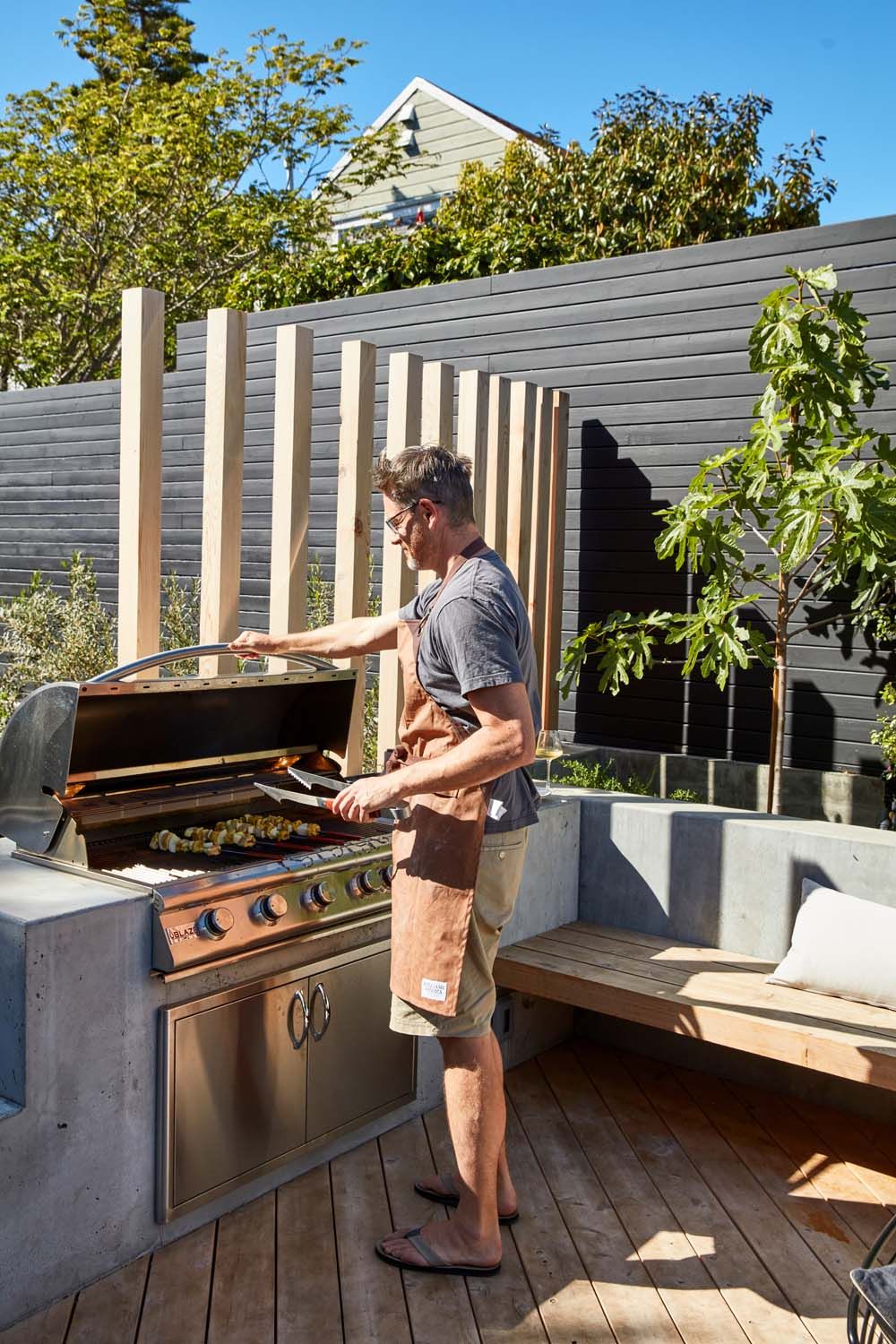
The design of our yard makes me smile on a daily basis, but what I love most about this outdoor space is how much we use it. All of it. That is the hallmark of truly good design. We want to be in this space. It works incredibly well for us. I’m sad we’re not currently able to share it with friends and family as was the original intention, but having an outdoor oasis has been our primary survival mechanism during Shelter In Place. And with no end real end to this pandemic in sight, we will be relying on this space for months to come.
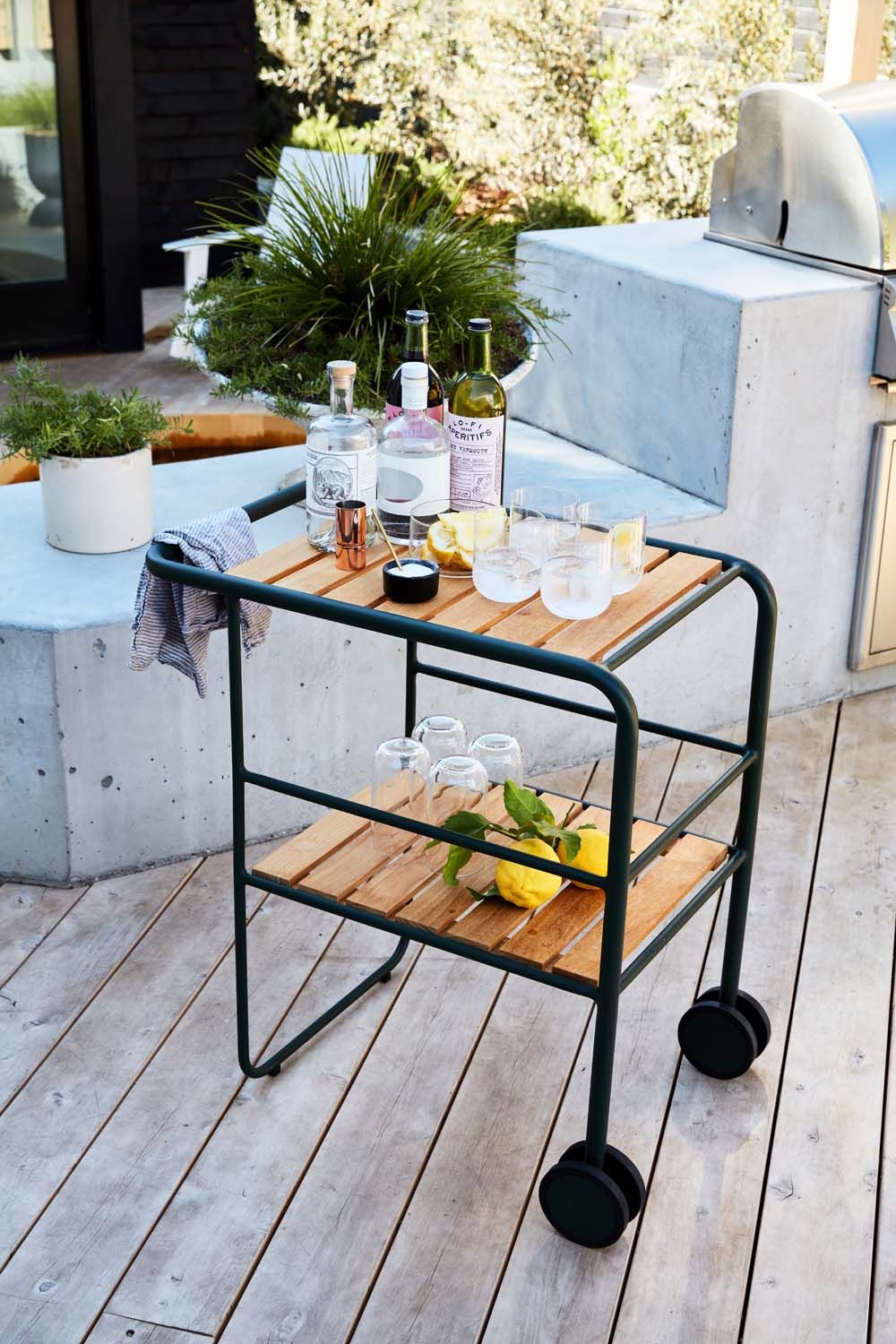
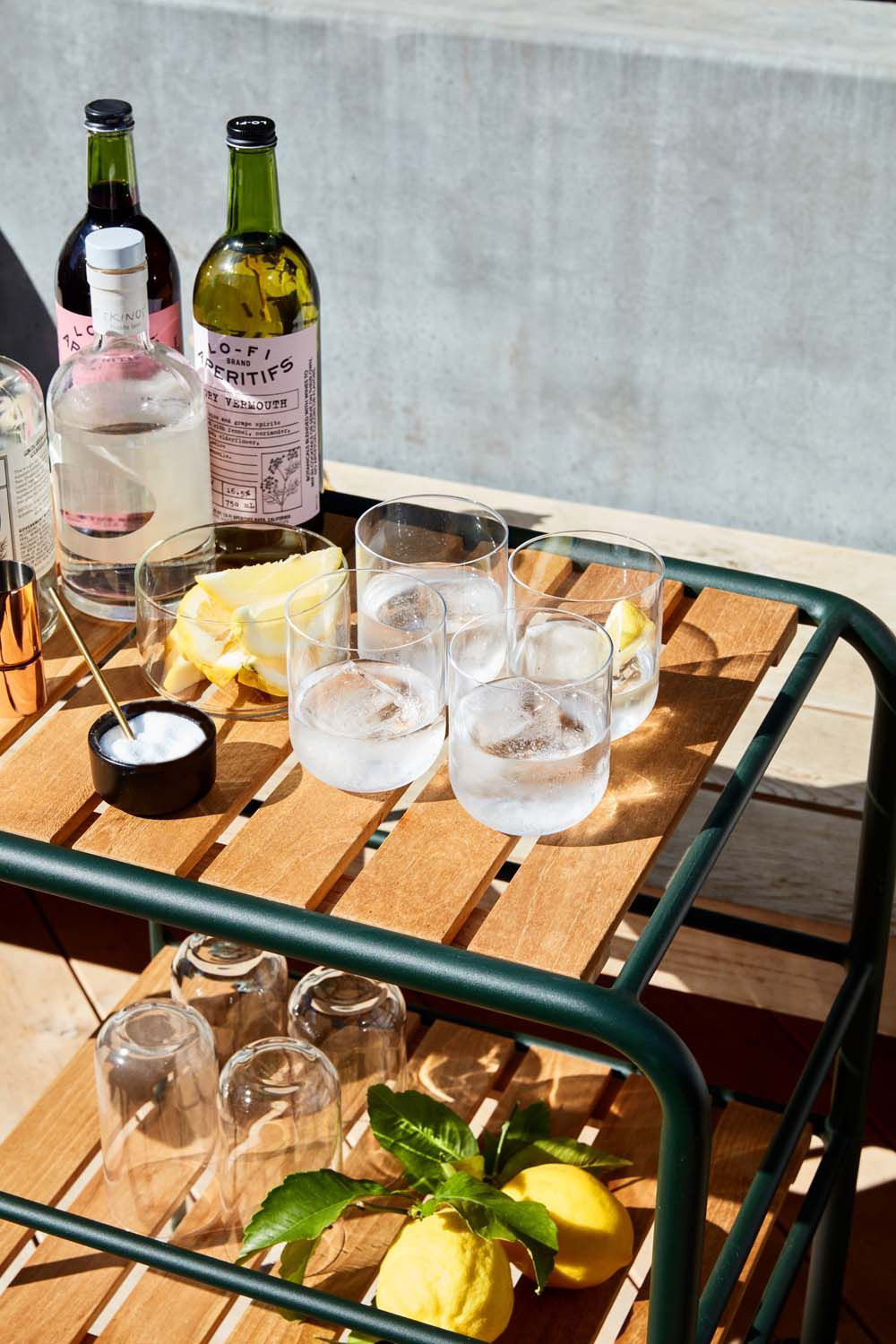
The Skagerak Fuori Trolley above is another favorite entertaining accessory. Even if I’m only entertaining myself. It’s the perfect serving cart and adds to my modern vibe. Since it’s made of teak and powder-coated metal it’s also meant to stand up to the elements.
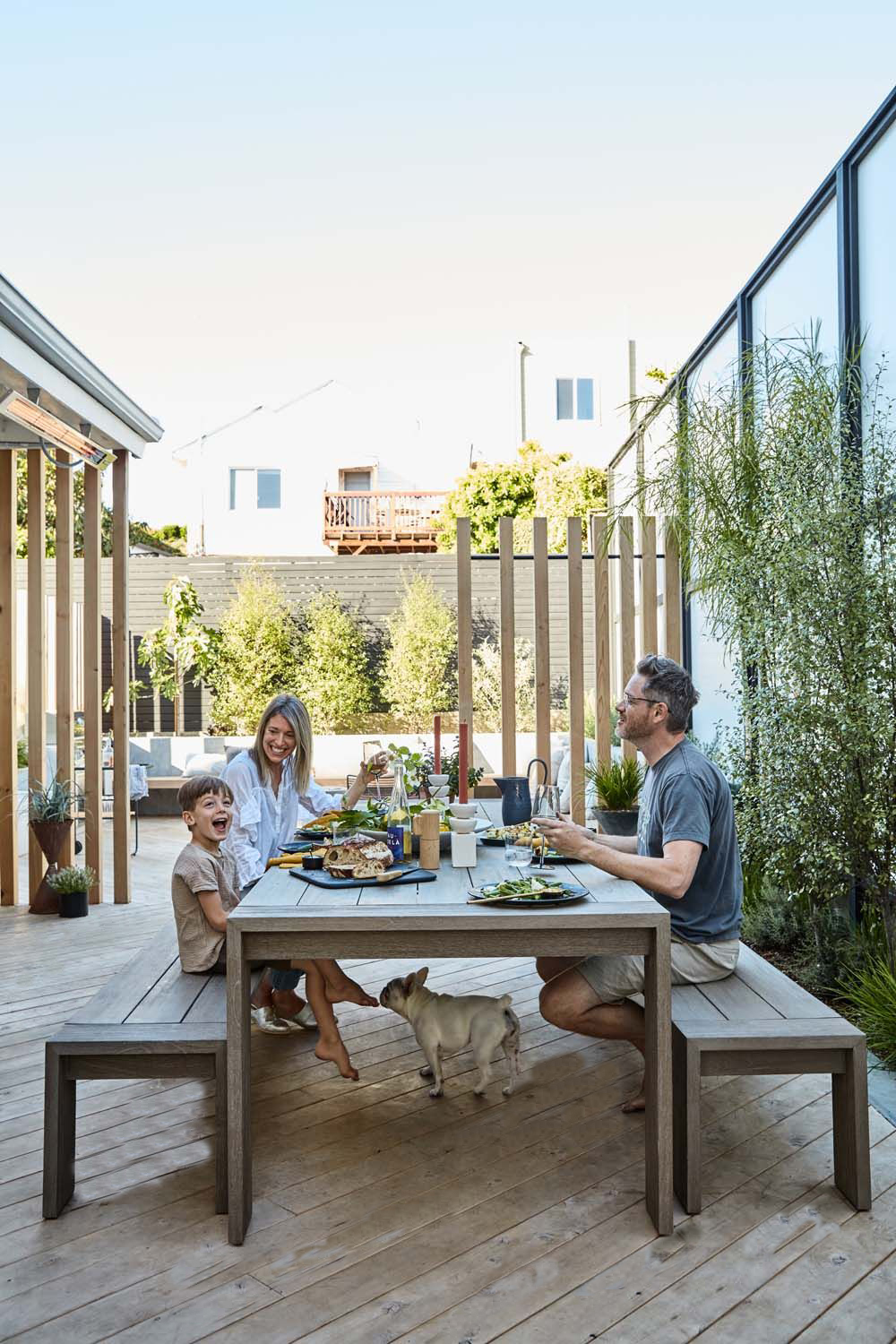
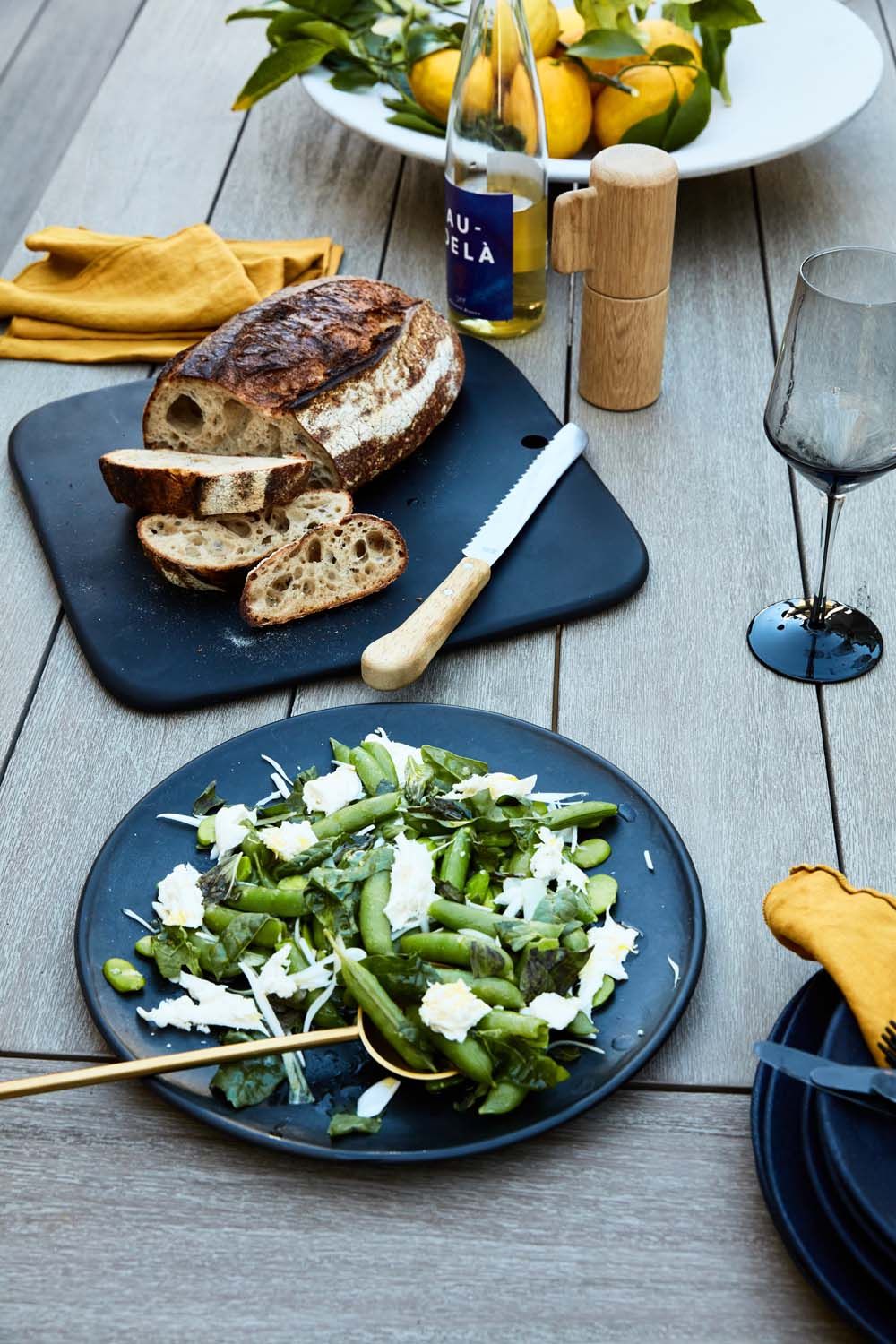
This pea, mint and burrata salad is going to be a go-to all summer long! Recipe coming soon.
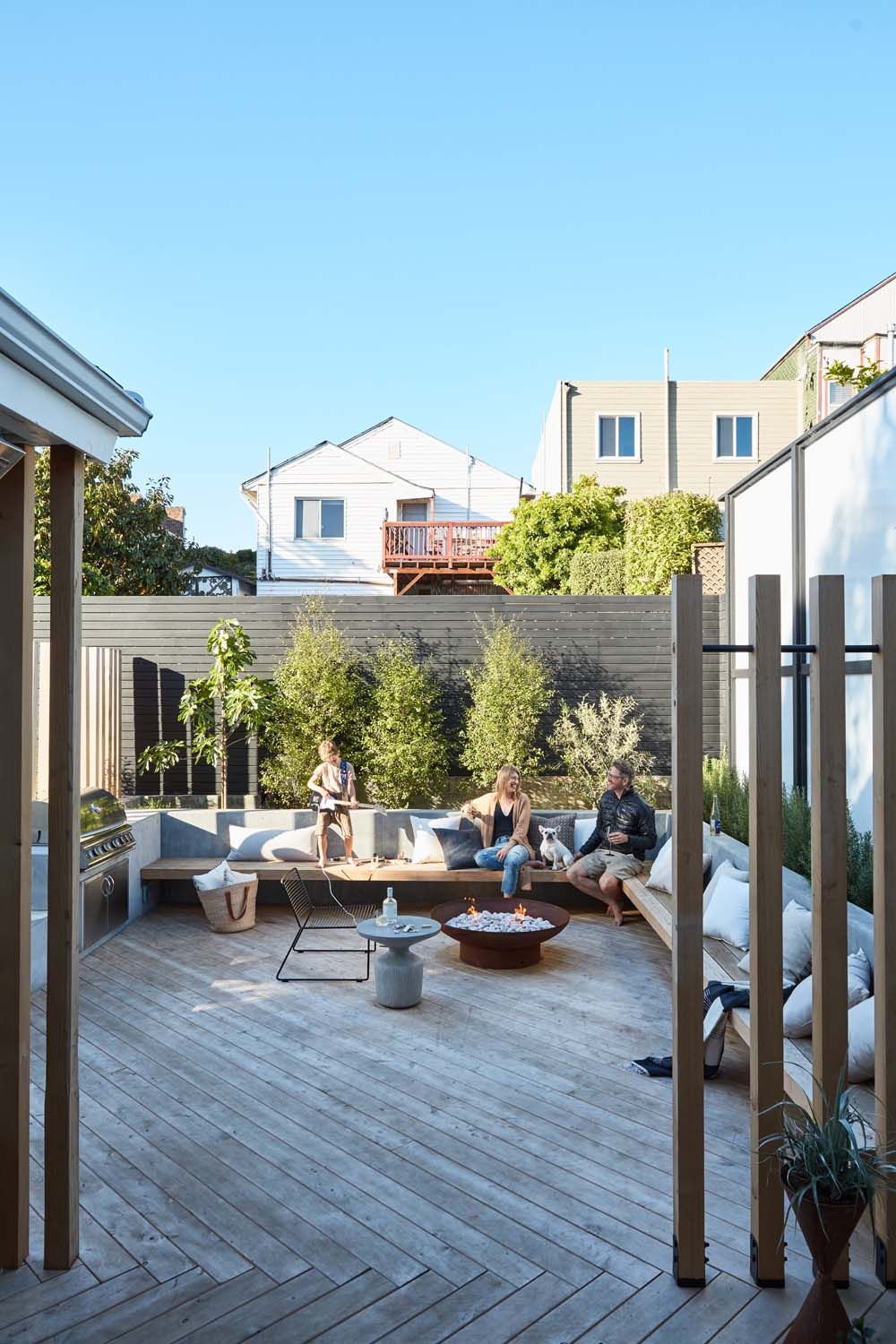
I am fully aware how insanely lucky we are to have this outdoor space to help us ride out this crazy time. I had never worked on an outdoor project before and it brought an even deeper appreciation for the art of landscape design and has introduced me to another world of outdoor furniture and accessories. I’m certainly not in a rush to do another yard project of this scale – instead, I plan to cherish our dream yard every single day.
I so hope you enjoyed this tour. If you have additional questions feel free to hit me up in comments!
For all our posts about my yard redesign, CLICK HERE.
SHOP MY YARD
landscape designer beth mullins growsgreen / photography by seth smoot / styling by kendra smoot
This post is in partnership with Sunbrella. Thanks for supporting posts that have kept Apartment 34’s doors open. If you’re interested in collaborating with us, please CLICK HERE.


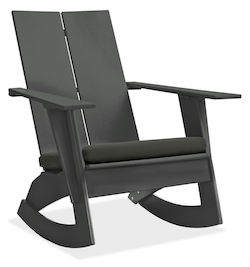
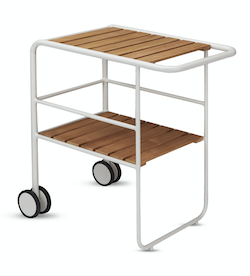
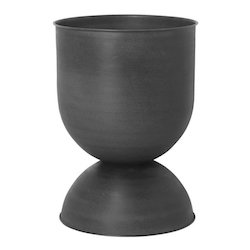
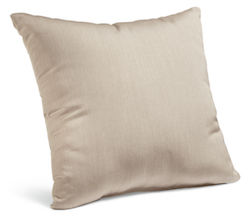
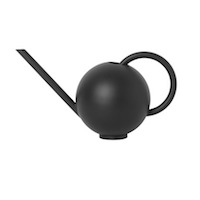
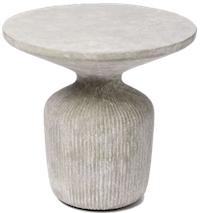
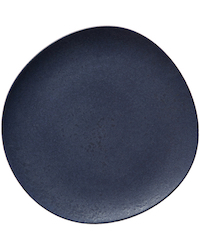
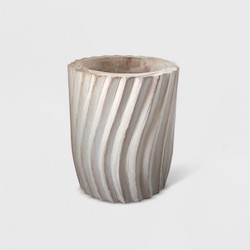
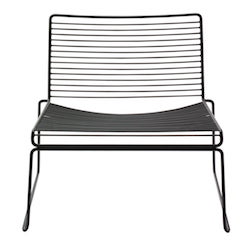
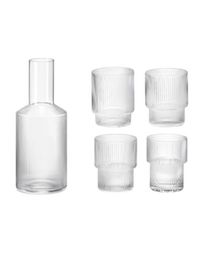

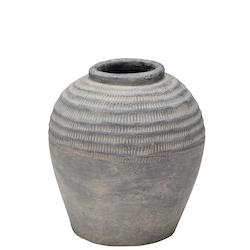
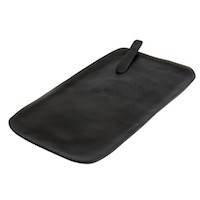
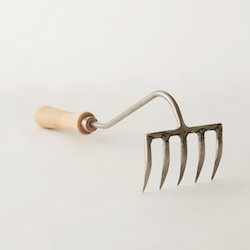
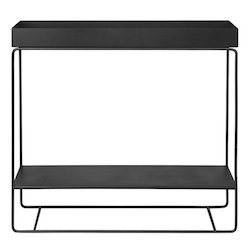
great use of small city yard, ticks all the boxes in what you want for outdoor family living.
Stunning. One of the best yard renovations I have seen! Can you tell us more about the Cedar soaking tub?
We found a company in Berkeley that makes them – called Roberts Hot Tubs. I love the design – it does have jets but they’re very mellow. We use it nightly!
So gorgeous- did you have any issues with city codes for your fence height? Looking for an elegant solution to second story eyes in my backyard. This is inspo I’m so many levels!
We stuck with the existing fence heights!
What a truly beautiful space!
Would you discuss the raw treatment of concrete in a bit more detail?
Thank you,
Kathy
Really beautifully done. Love the sources too. Thank you for sharing!
Gorgeous! Where did you get the outdoor shower hardware?
absolutely lovely. can you share the budget without the furnishings? thank you.
This is just beautiful! Could you share details about the transparent fencing? That is very interesting!
Thank you!
So beautiful! I felt more calm just looking through the pictures! Love the gas fire pit!!! Can you share the source?
The fire pit is from Paloform – you can find it here – https://paloform.com/fire-pits/
Such a beautiful and relaxing space! Could you share what size of Sunbrella pillows did you get?
Wow, it´s a great place. Very intressting to see how it was planned and implemented.
Enjoy it forever
thank you so much Eva – we definitely plan to!
your space turned out fantastic!
Oh my gosh so much to love – cannot decide which part is my favorite. You did an incredible job! So many points of interest. Do you have a shot from the top or some sort of floor plan so we can see where the veggie garden is in relation to the concrete basketball area to the hot tub, etc? Trying to envision flow so we can get ideas on how to do ours (which is just a boring rectangle at the moment). Thank you for sharing your gorgeous backyard!
Where did you get your bench cushion made and upholstered? We are also in SF. Beautiful!
It’s actually from Room & Board!
I love this space so, so much! It’s stunning! So many beautiful design ideas and inspiration. If I could transplant the entire thing in my yard, I’d do it. Enjoy it!
Your outdoor dining table and benches are the IT set for me and would be perfect for my family on our new patio as well! I’ve been trying to find it online with no luck – hoping you can point me in the right direction or let me know if it was custom built?
They are by Restoration Hardware!
You did such a lovely job! I love the timelessness of your yard. Truly inspiring. I would love to know where your outdoor dining table and benches are from. I have been on the hunt for something just like that. Outdoor furniture can feel like such an overwhelming decision! Thanks and keep on sharing!
Thank you so much for the kind words. The table and benches are from Restoration Hardware
It is a beautiful space you have created, functional, good for the children and adults alike. Modern, vibrant, elegant. I love modern but in looking at the photos of the old place I feel I would have kept some of that structure with a transition into the modern area. True, it was kind of a “scary” secret garden but some of it had an enchanting character. It’s late now but it would have been interesting to see a combination of old and new.