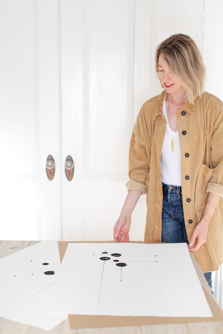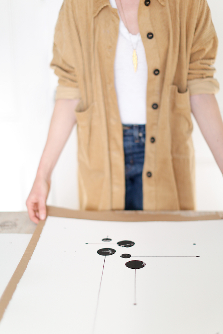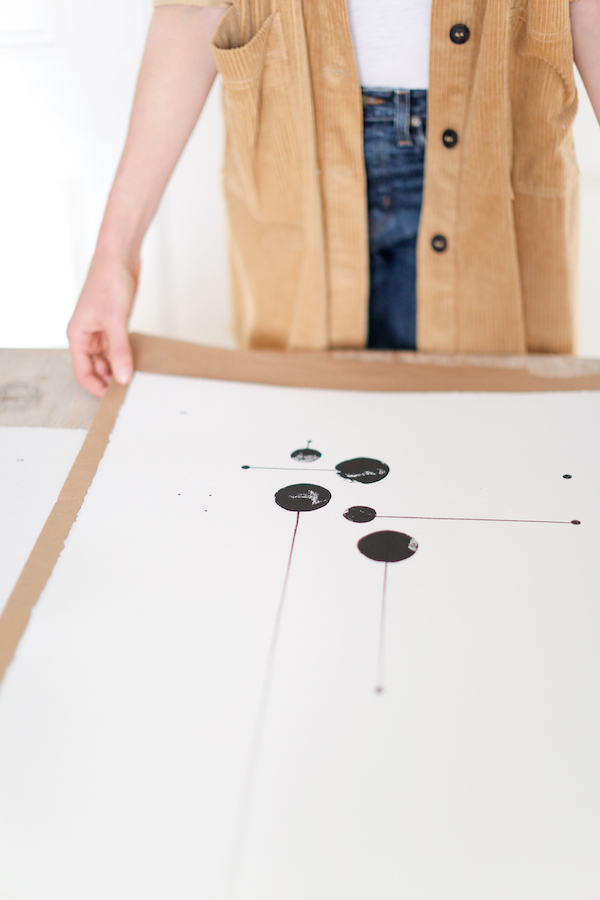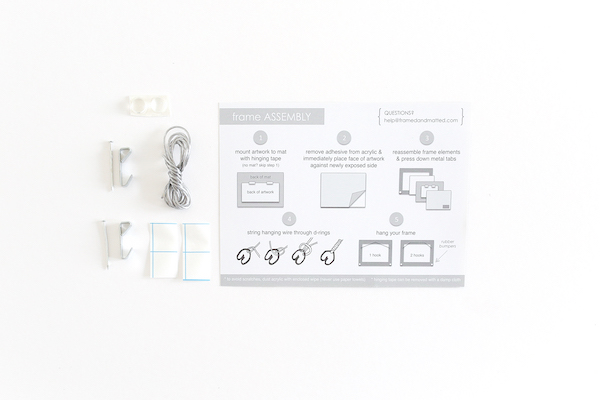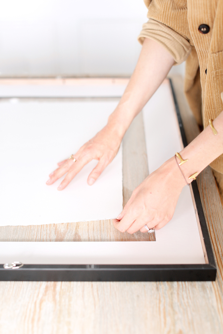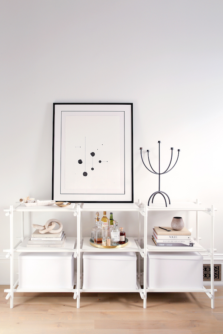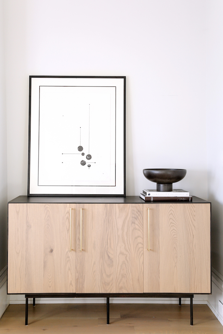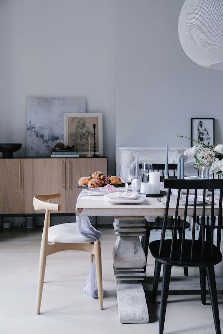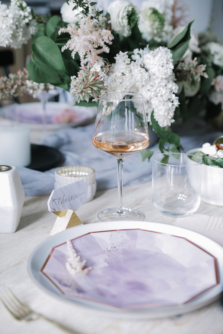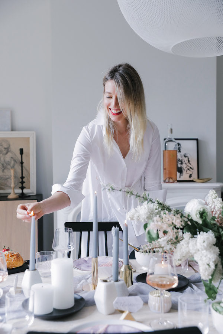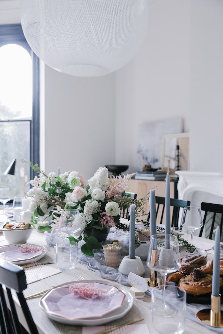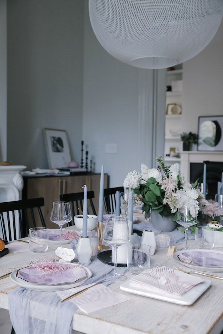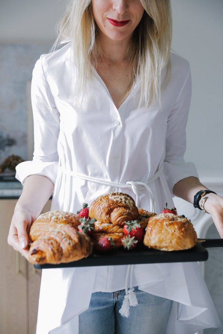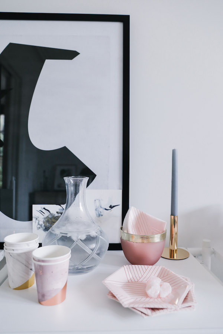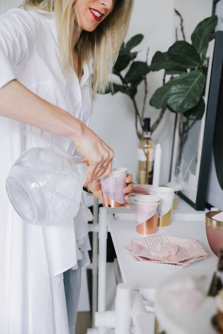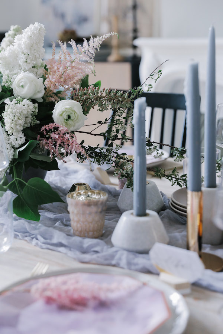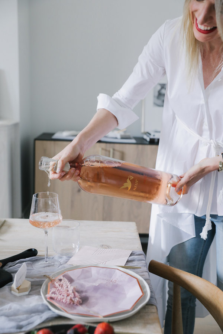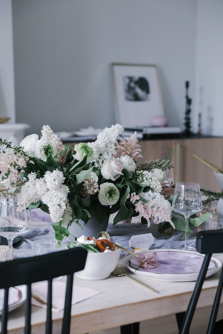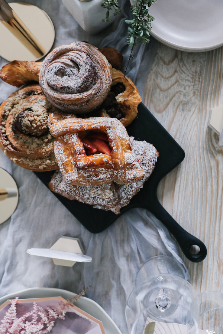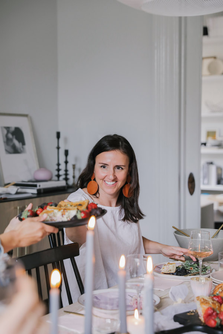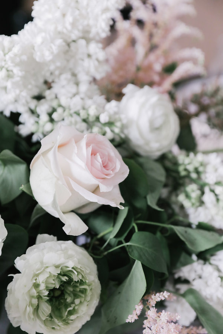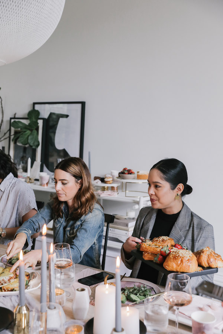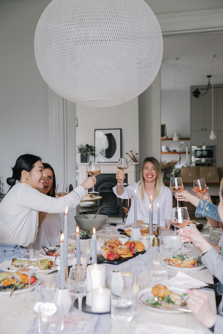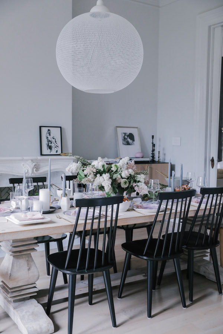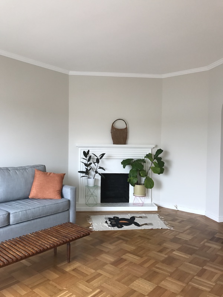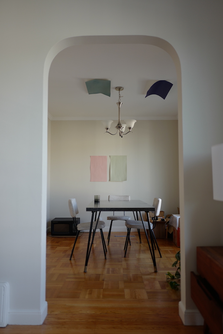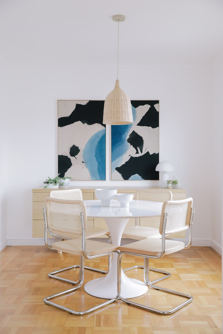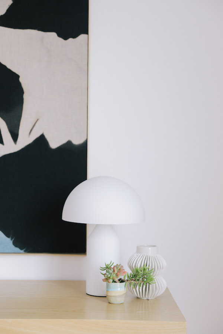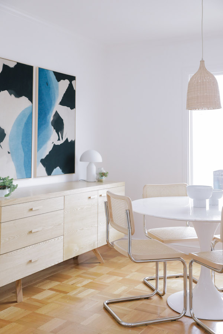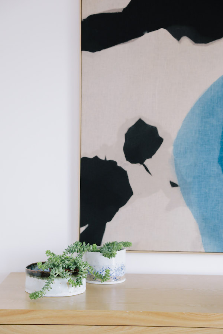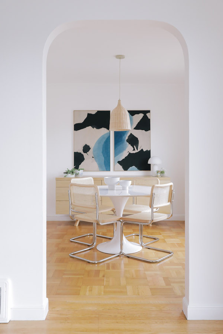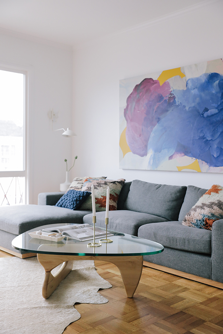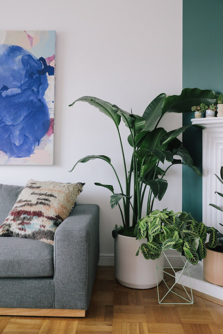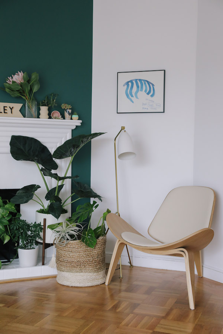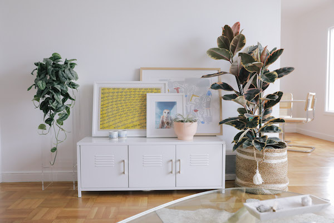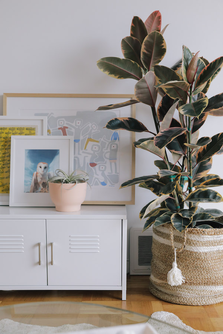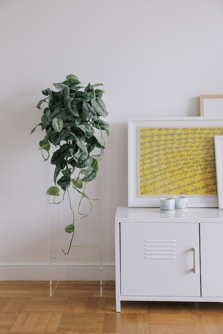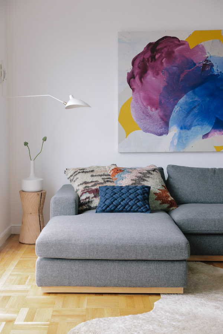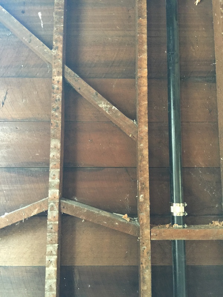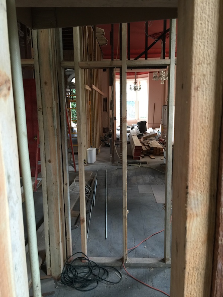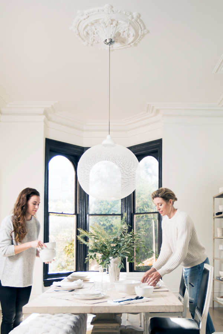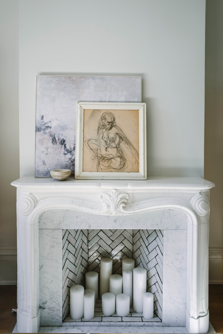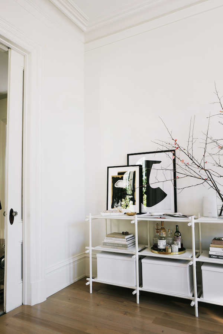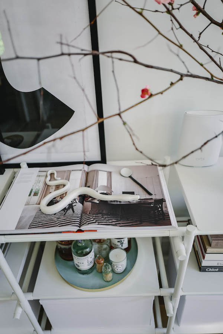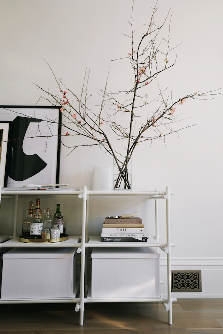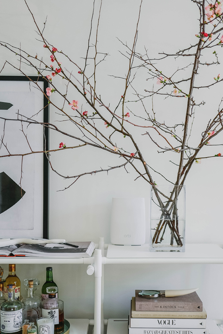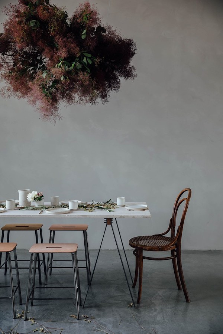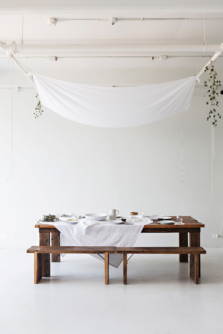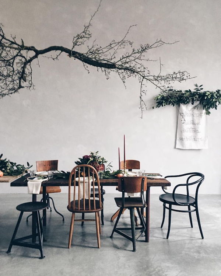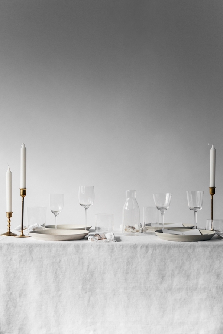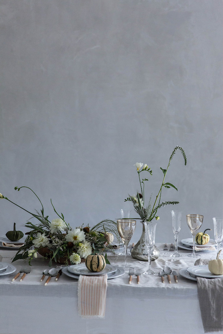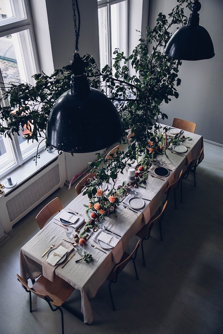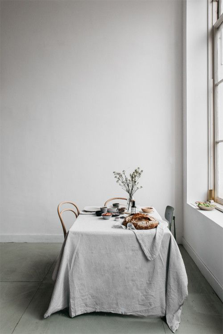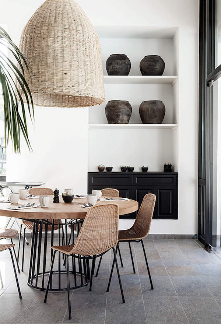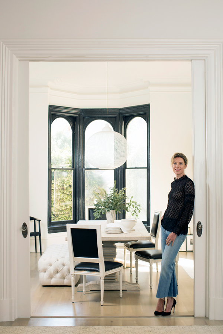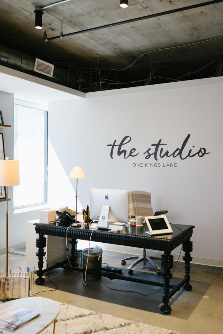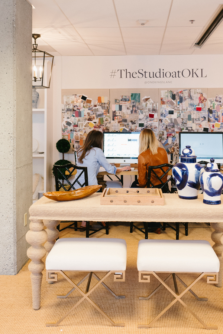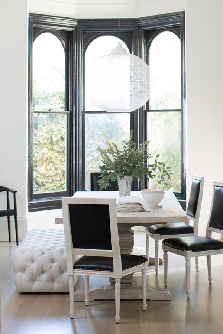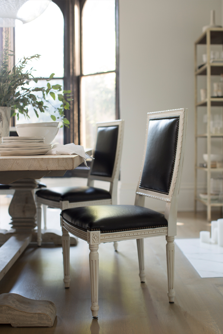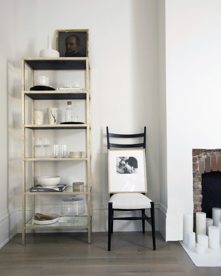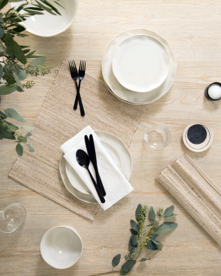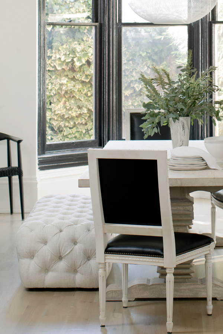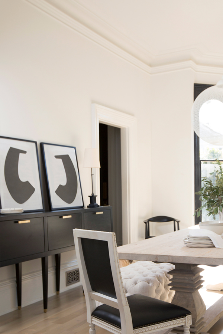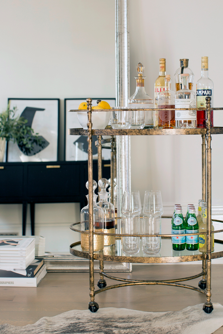I’ve been chugging along on the Hood Canal Cottage design – I know I am SO overdue for an update for you, but when you’re in the throes of design deadlines it can be really hard to find a moment to pause and recap everything. But I swear, it’s coming slowly. In recent weeks I’ve moved on from major architectural design and finish decisions into the interior design side of things. It’s been a tad overwhelming, as I haven’t decorated a space from scratch since we moved to San Francisco nearly 10 years ago (did you ever catch the tour of my first place in SF? I’m almost embarrassed to share it, but I was SO proud of it at the time).
Designing the Hood Canal Cottage is a unique situation to be in for a hobby designer like me. Usually, you move and take pieces with you, but since the cottage won’t serve as a full-time residence, I’m starting from a literal blank slate.
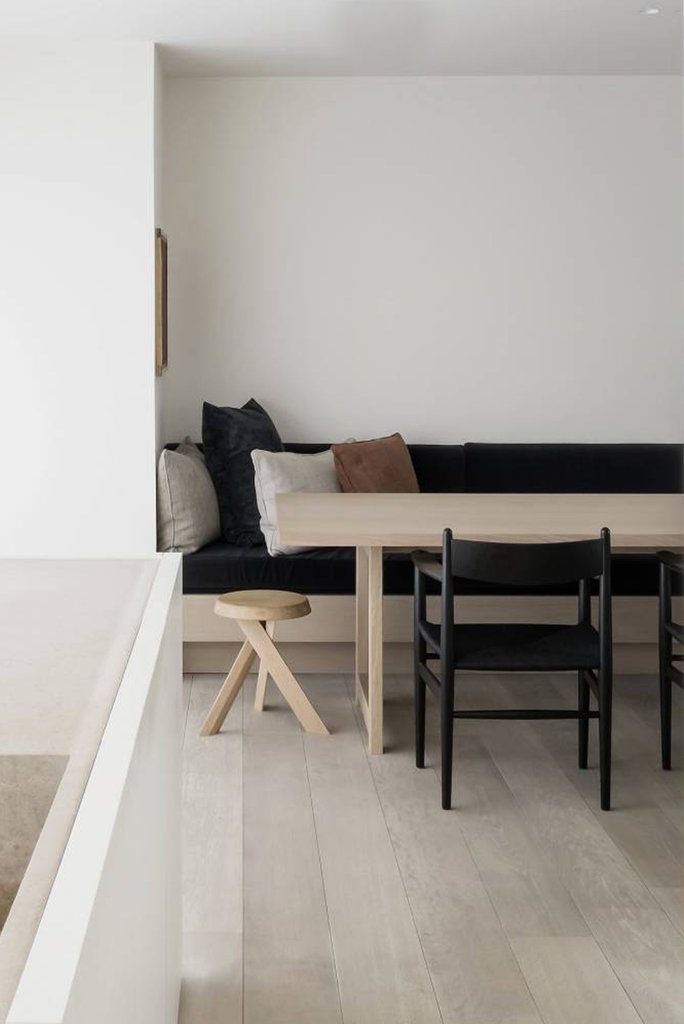
My focus this week has been on the dining room – or in this case dining space as the dining area sits within a great room that also houses the kitchen and living room. I’ve been shopping around like a madwoman trying to hone in on the look and feel I want to bring to life in the dining area. I want it to feel distinct and anchored – its own little zone within the larger room. And the idea I keep coming back to again and again is banquette seating.
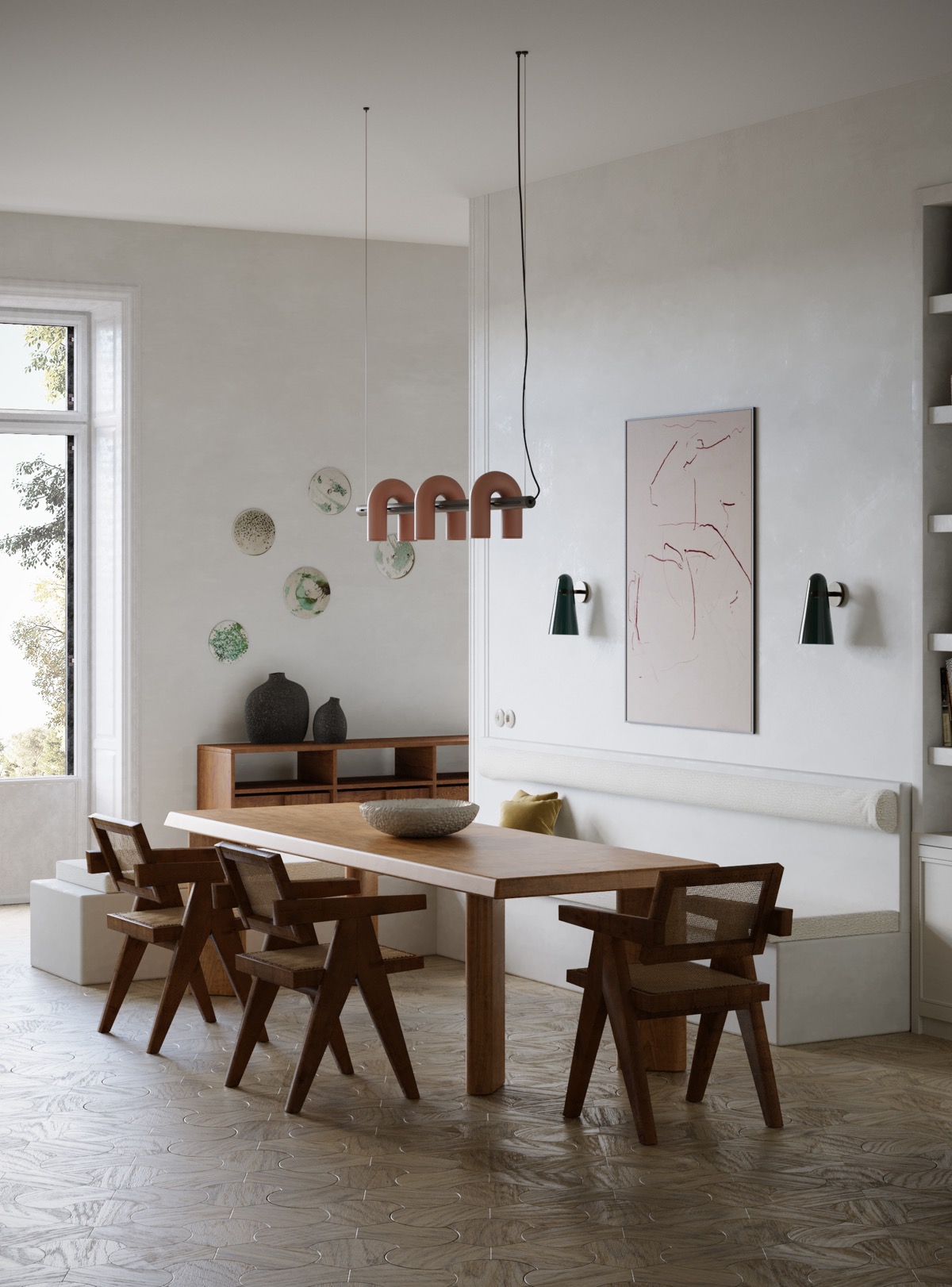
Banquettes and built-ins have been having a moment for a while now, but I would argue for very good reason. A built-in banquette is a great space saver in a smaller space and increases the capacity around a dining table. Since I envision the Hood Canal Cottage as our hub for future Thanksgiving dinners and holiday gatherings, I definitely want to be able to cram as many people around the table as possible.
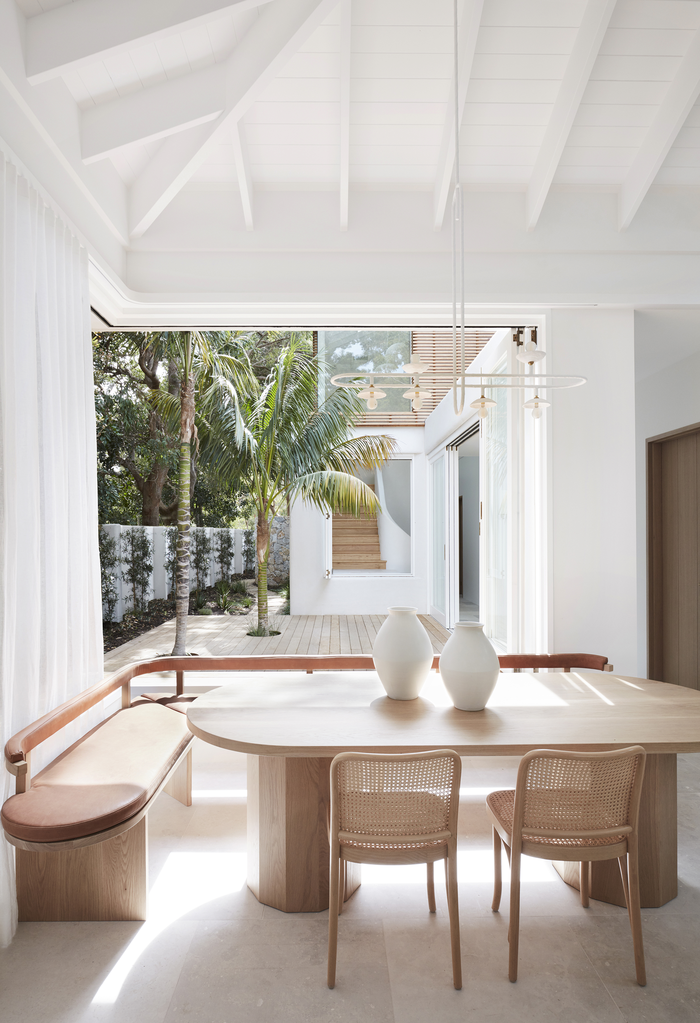
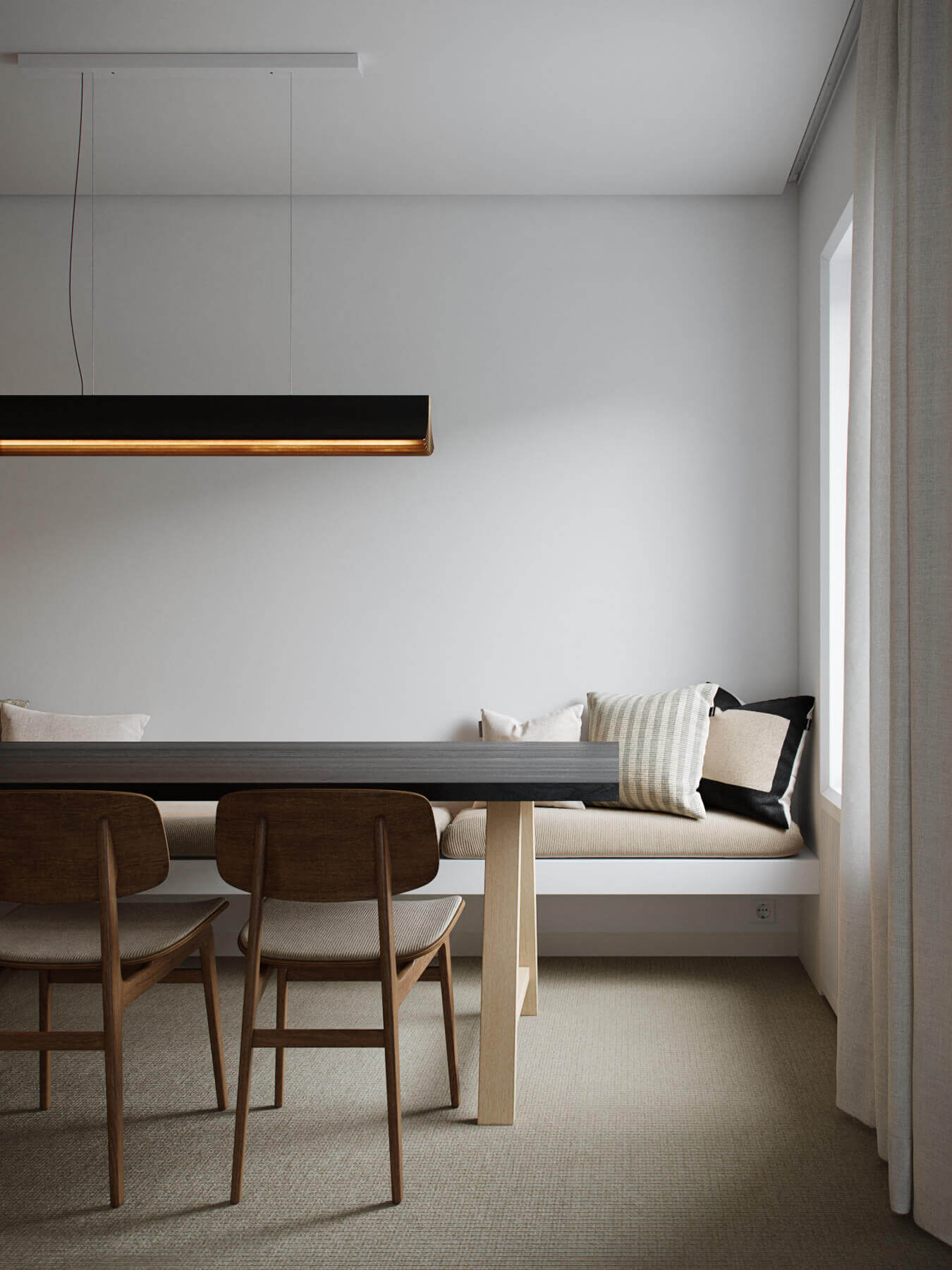
Like many of the examples you see here in this post, our dining table will also run parallel to a long wall, rather than float in the middle of the room. This actually limits the ability to pull back a dining chair. I would probably have to use a bench on that side of the table, but a banquette will allow the table to sit a little closer to the wall and not have legs you have to work around, saving precious floor space.
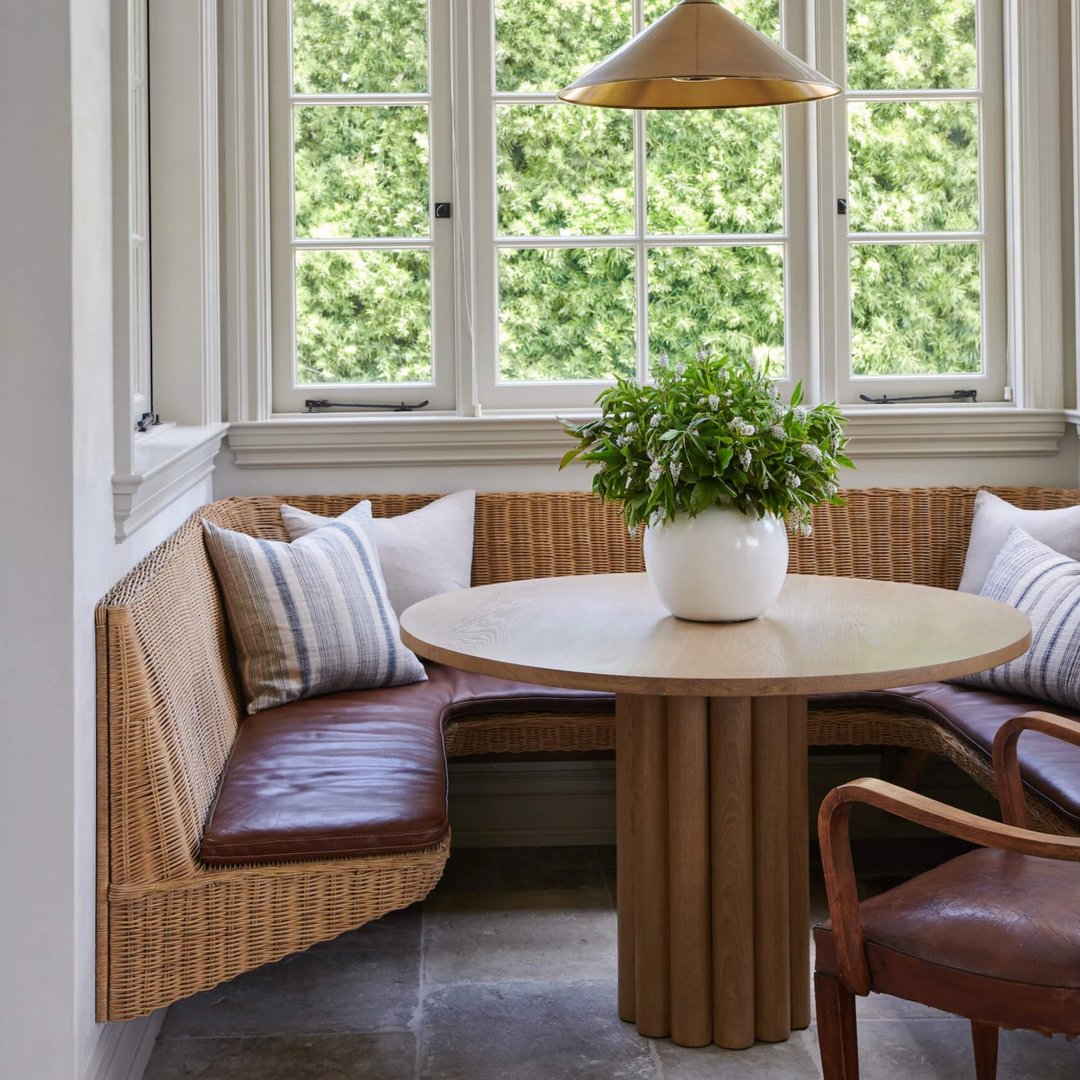
I also love how a banquette offers the opportunity to add big long seat cushions, back pillows, or both! Adding cushy upholstery to a dining space softens areas often dominated by hard surfaces. I love how that brings a sense of coziness, inviting you to sit and linger over your morning coffee, or pour that last little bit of wine and stay up talking. I want this home to encourage anyone who stays there to slow down and enjoy the little moments. Kinda like you’re living on vacation. That is the goal.
Adding a major upholstered piece at the dining table will also help me bridge the living room space and kitchen.
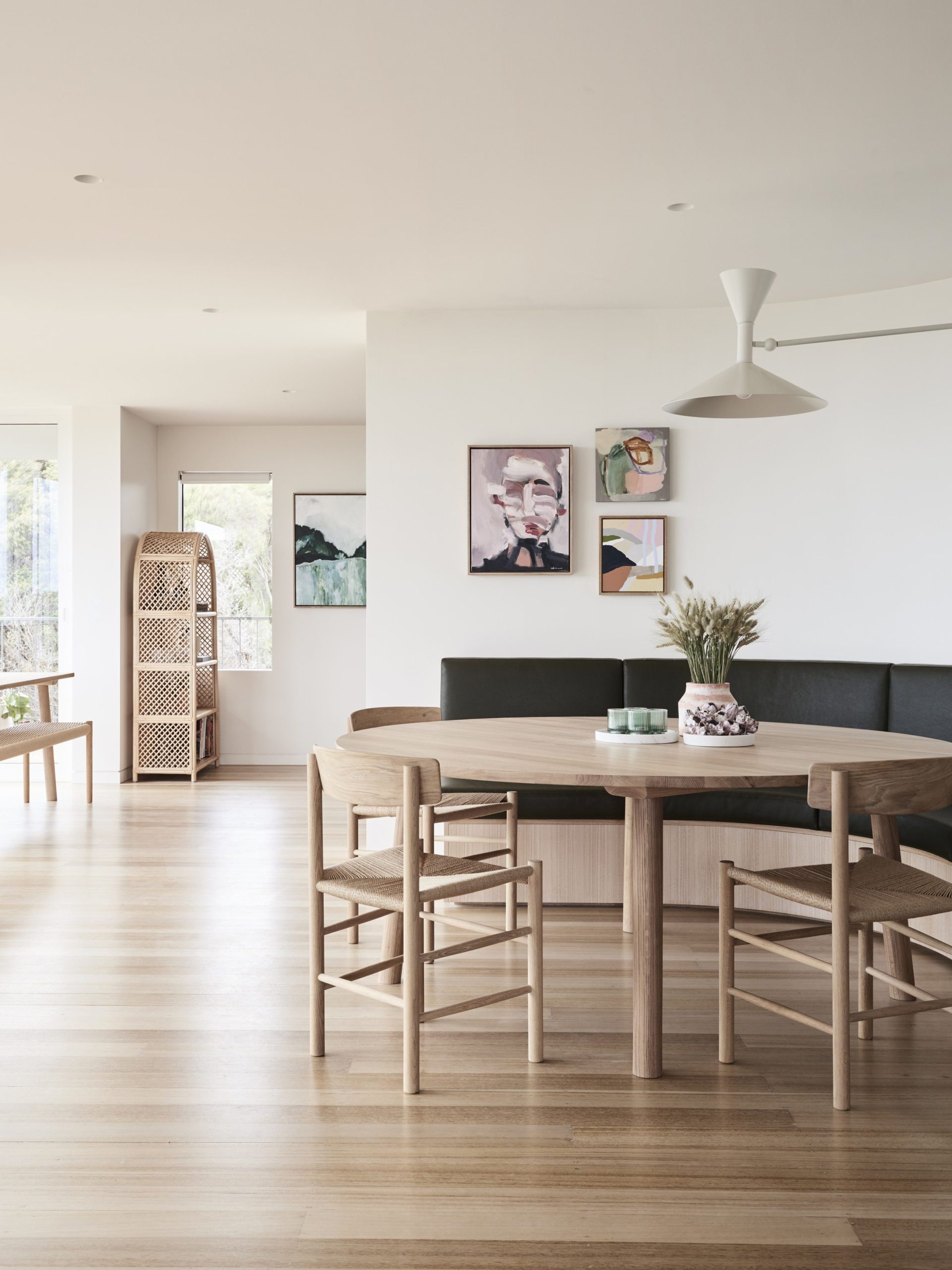
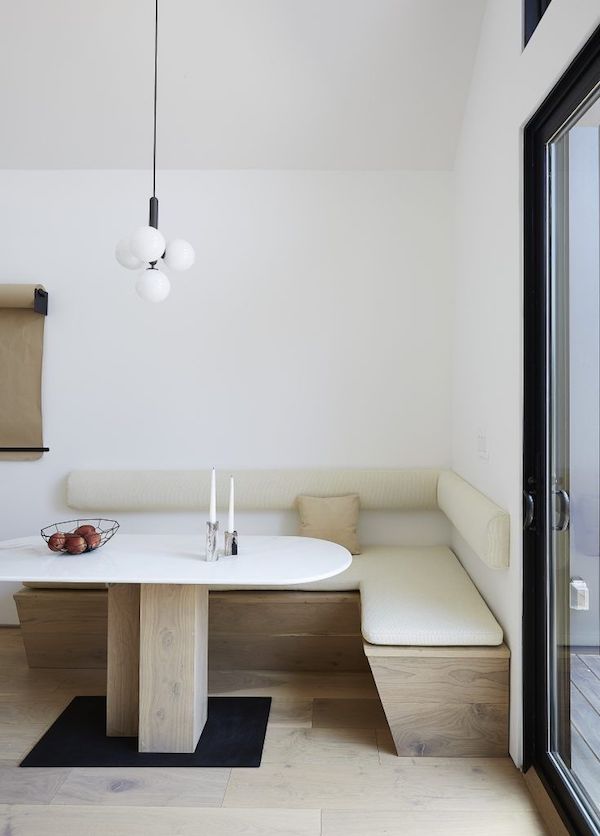
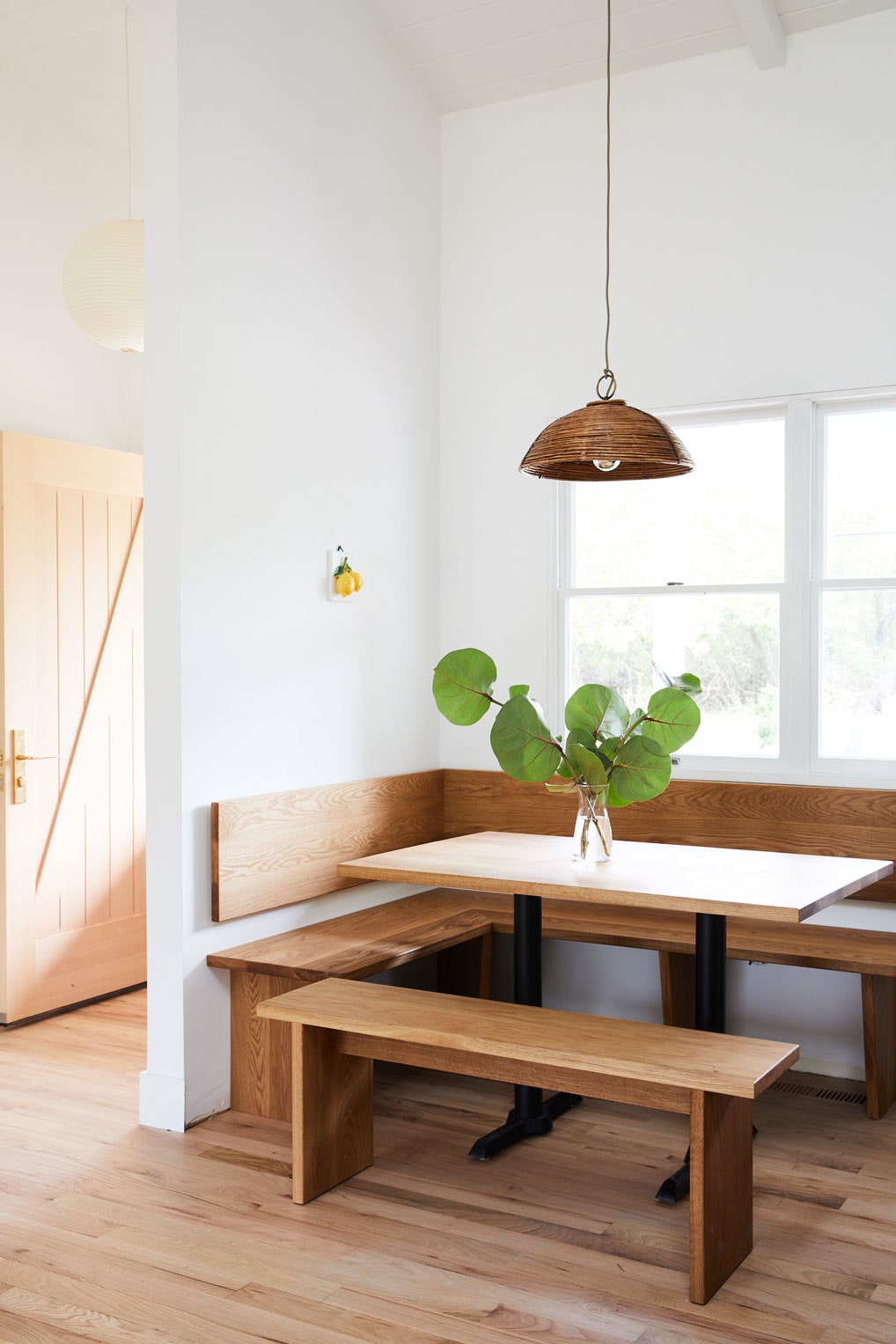
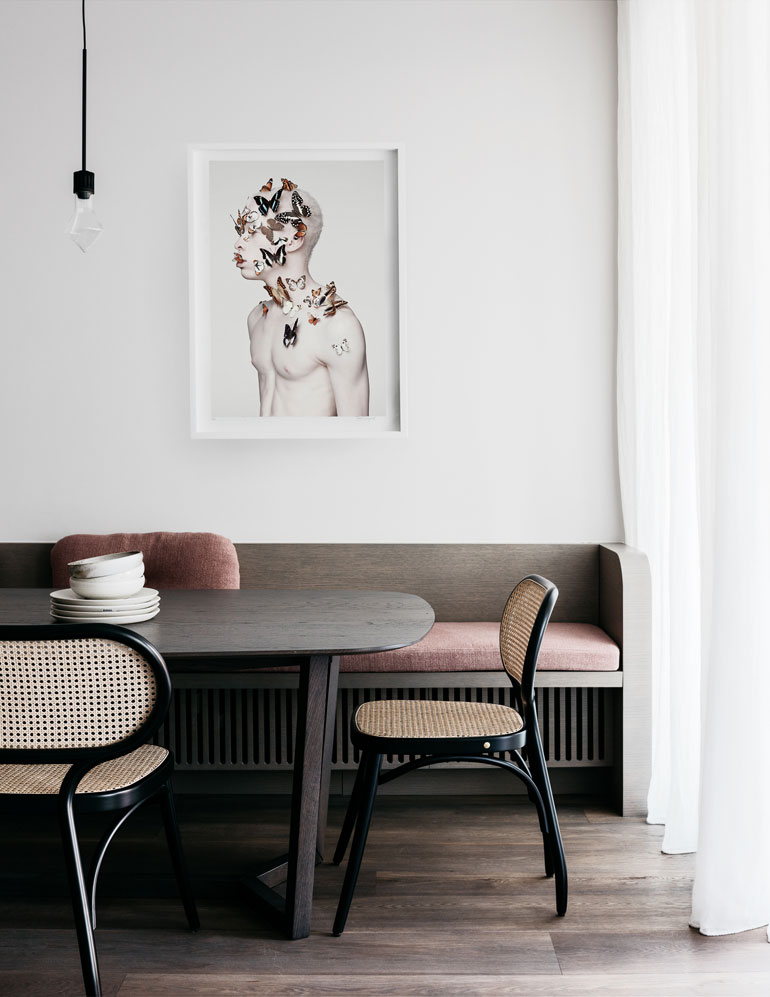
While I am obviously leaning toward jumping on the banquette bandwagon, I do have some convincing to do. Not everyone in my household is into the idea of a banquette. To add to that resistance, I’m not finding any good off-the-shelf options so it’s likely I’d have to go custom to create my vision. Custom is certainly not the most affordable of options.
So what say you? Do you happen to have a banquette in your home?? Do you like it? Have you found it comfy? Useful? Are there downsides you’ve dealt with? I think I’m pretty committed to this design choice at this point, but I would love to hear what you think! Please share in the comments section.
Catch up on the Hood Canal Cottage HERE.
Check out more design ideas HERE.
images vincent van duysen | home designing | mr & mrs white | danthree | amber interiors shoppe / larritt-evans design | poppy talk | nicole franzen | decus interiors /















