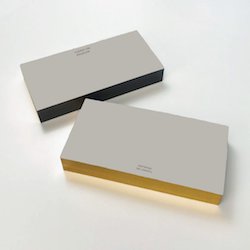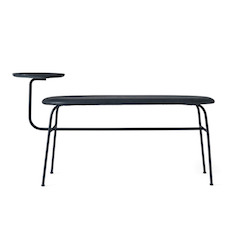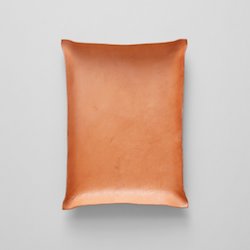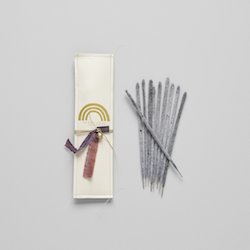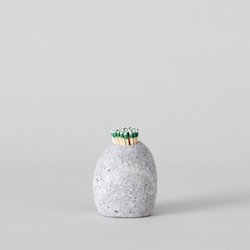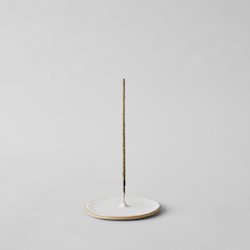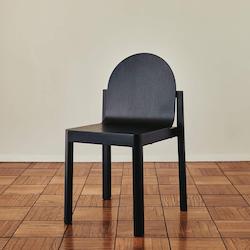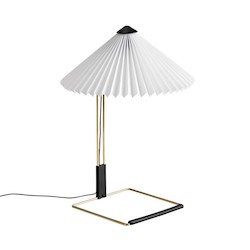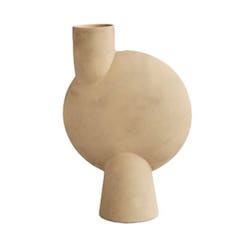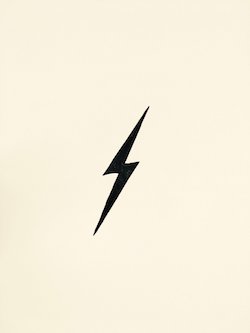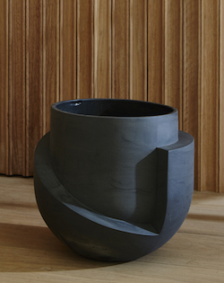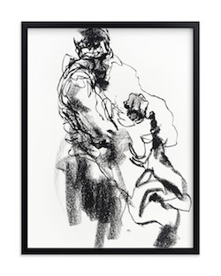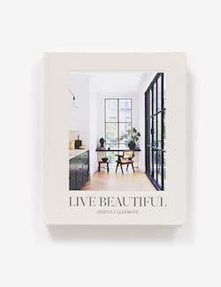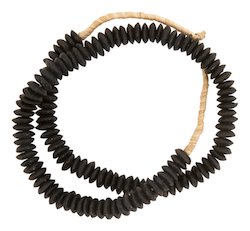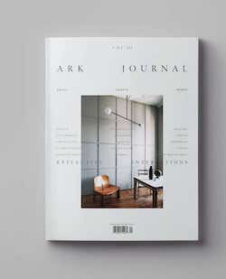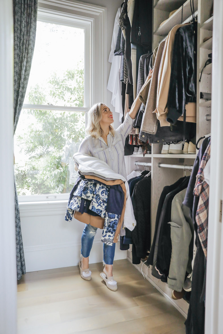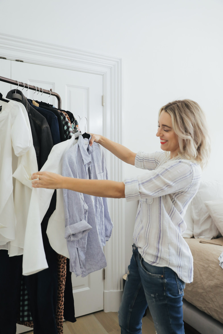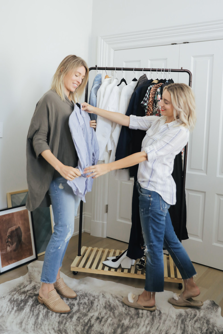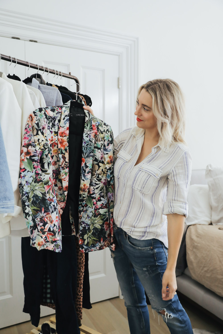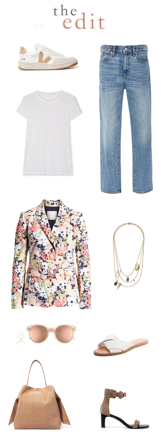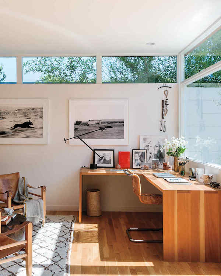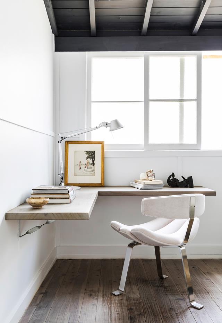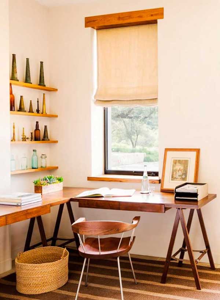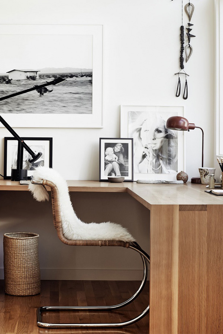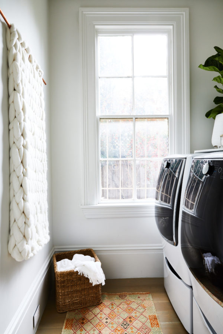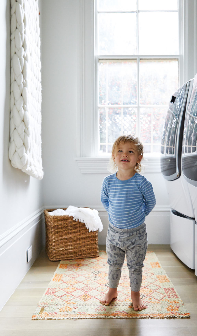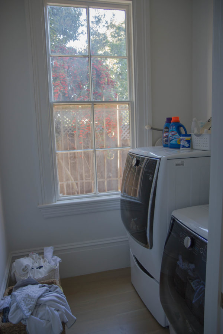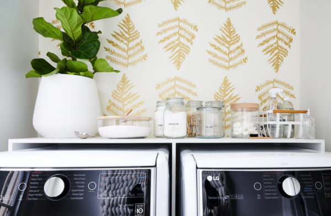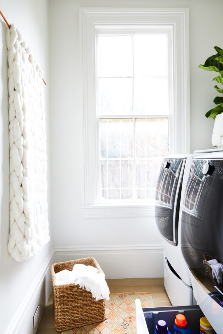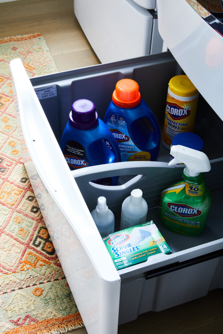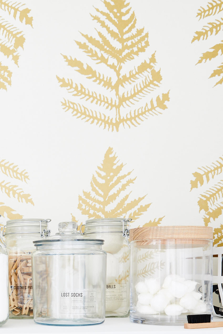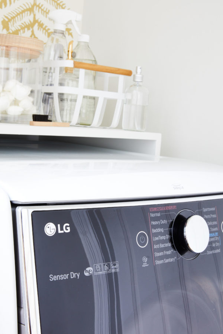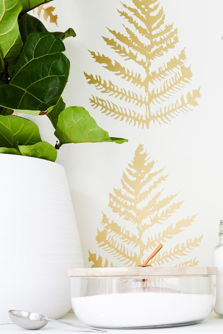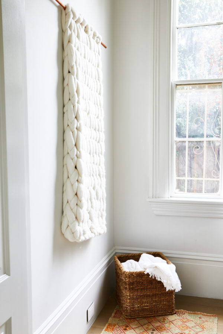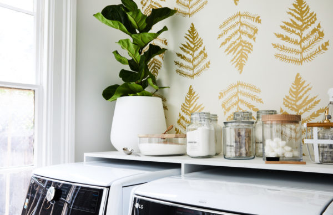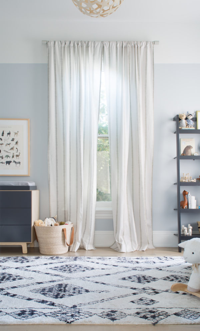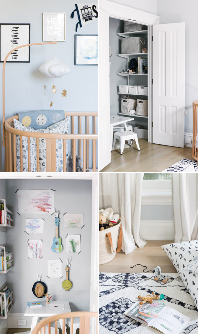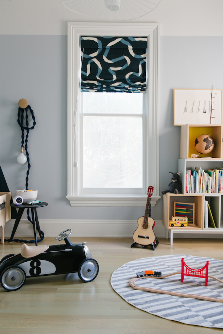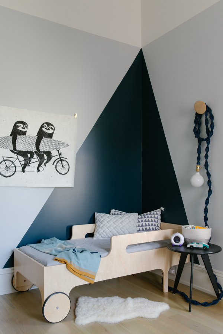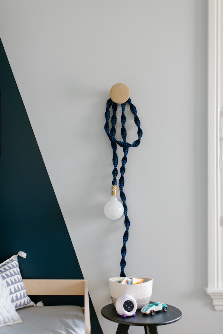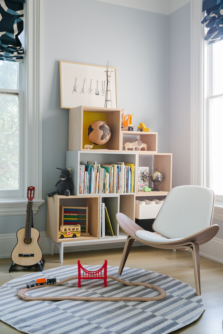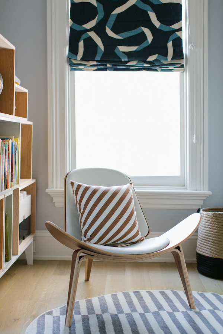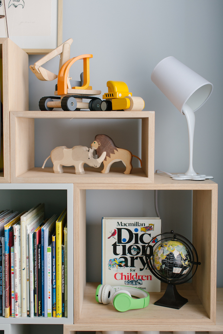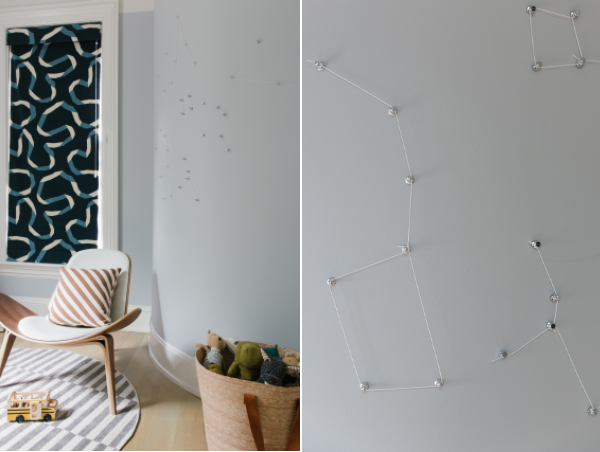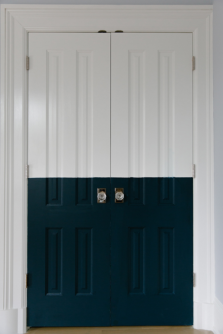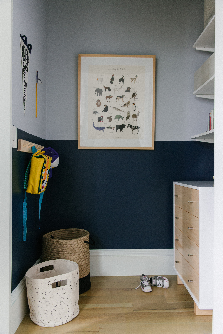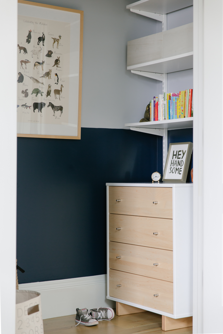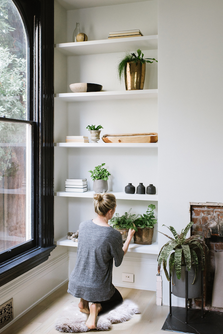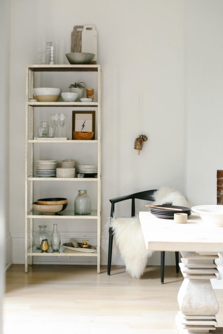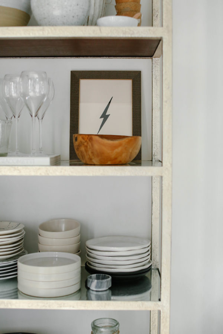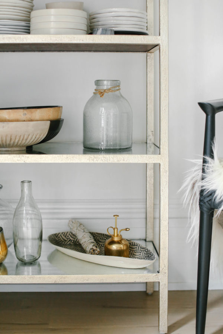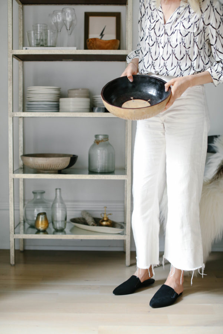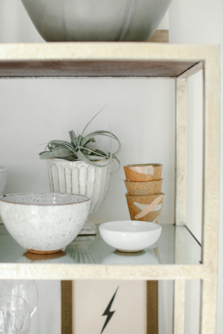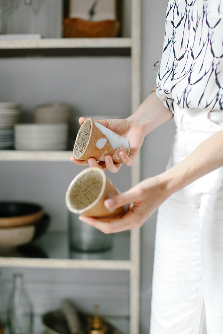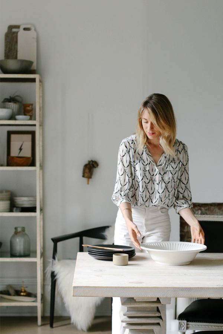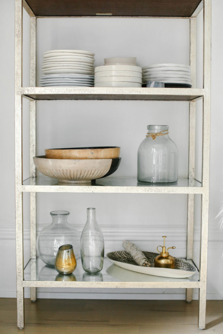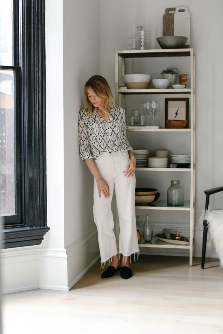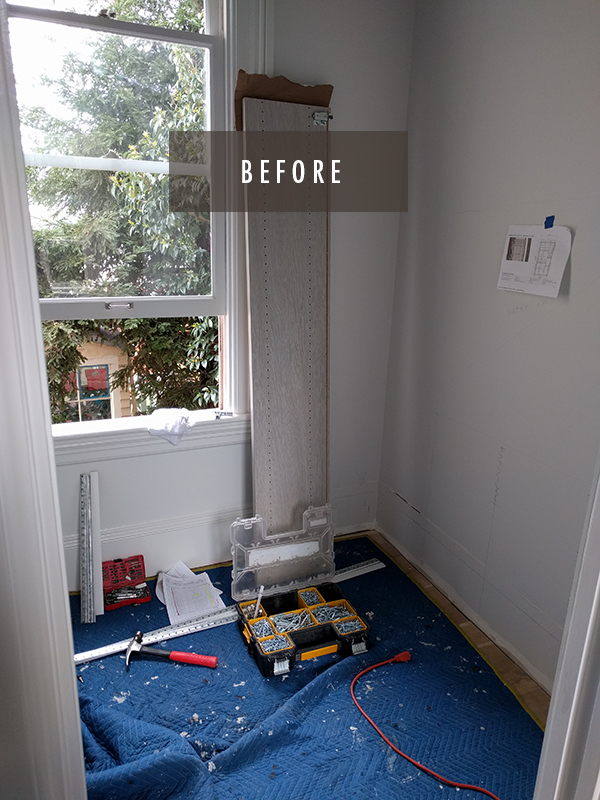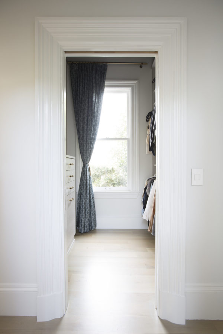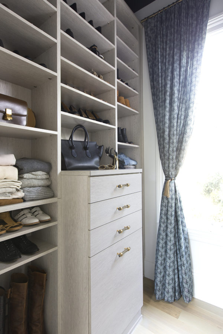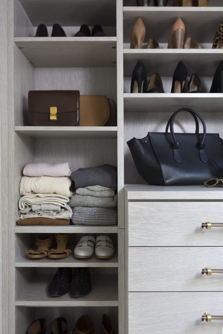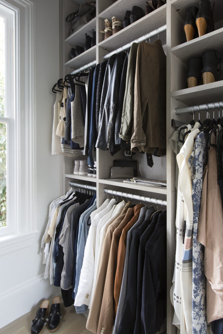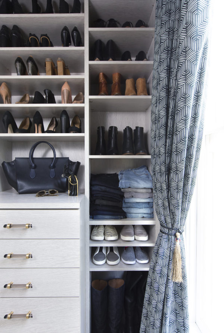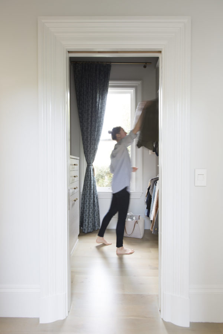I have worked from home since long before it became a public health requirement, so while it’s nothing new for me, I know first hand how important it is to have a functional and aesthetically pleasing place to work. The couch or the bed just really don’t cut it when you’re doing 9-5 without leaving the house. I’ve had many a home-office iteration over my blogging years. You can see examples of those home offices here, here and here. With no end to our WFH life in sight, I am so excited to finally share my newly completed home office with you. I hope it offers some inspiration for your own workspace.
Thankfully, long before the pandemic took over our lives, I’d planned to create the ultimate work-from-home space as part of our backyard makeover, building a little free-standing structure in the yard’s back corner. Just don’t call it a She-Shed! The pandemic put the brakes on finishing up the design for a few months, but now all the pieces have finally come together and I couldn’t feel luckier to have this little escape.
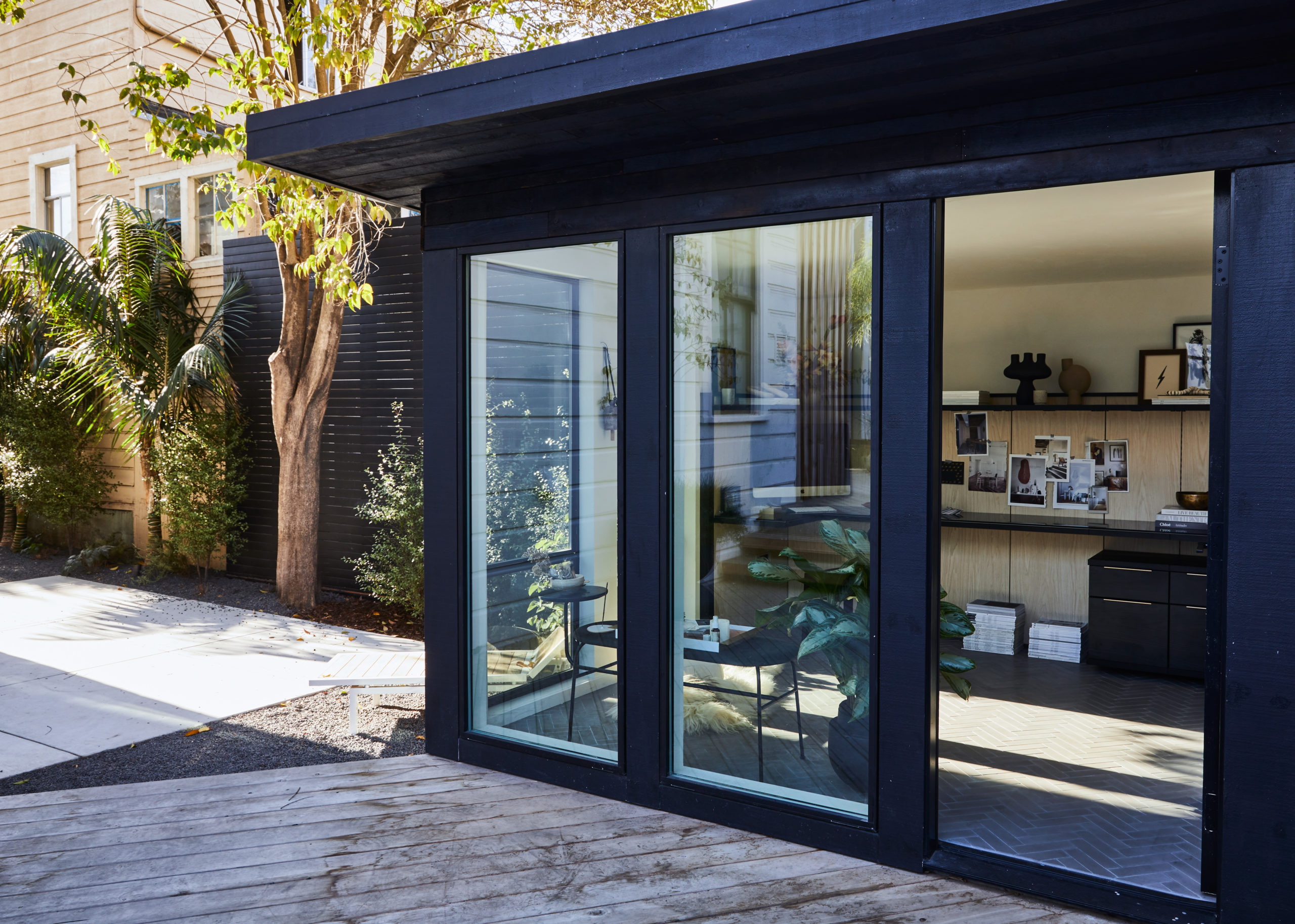
I worked with California-based Modern Spaces and Sheds to create the pre-fab structure. Even though the building is only a 10’x10′ space, I’m so happy to have all of the natural light flood in – it makes the office feel much larger than it is. A slightly upward-sloping ceiling also gives the illusion of more space.
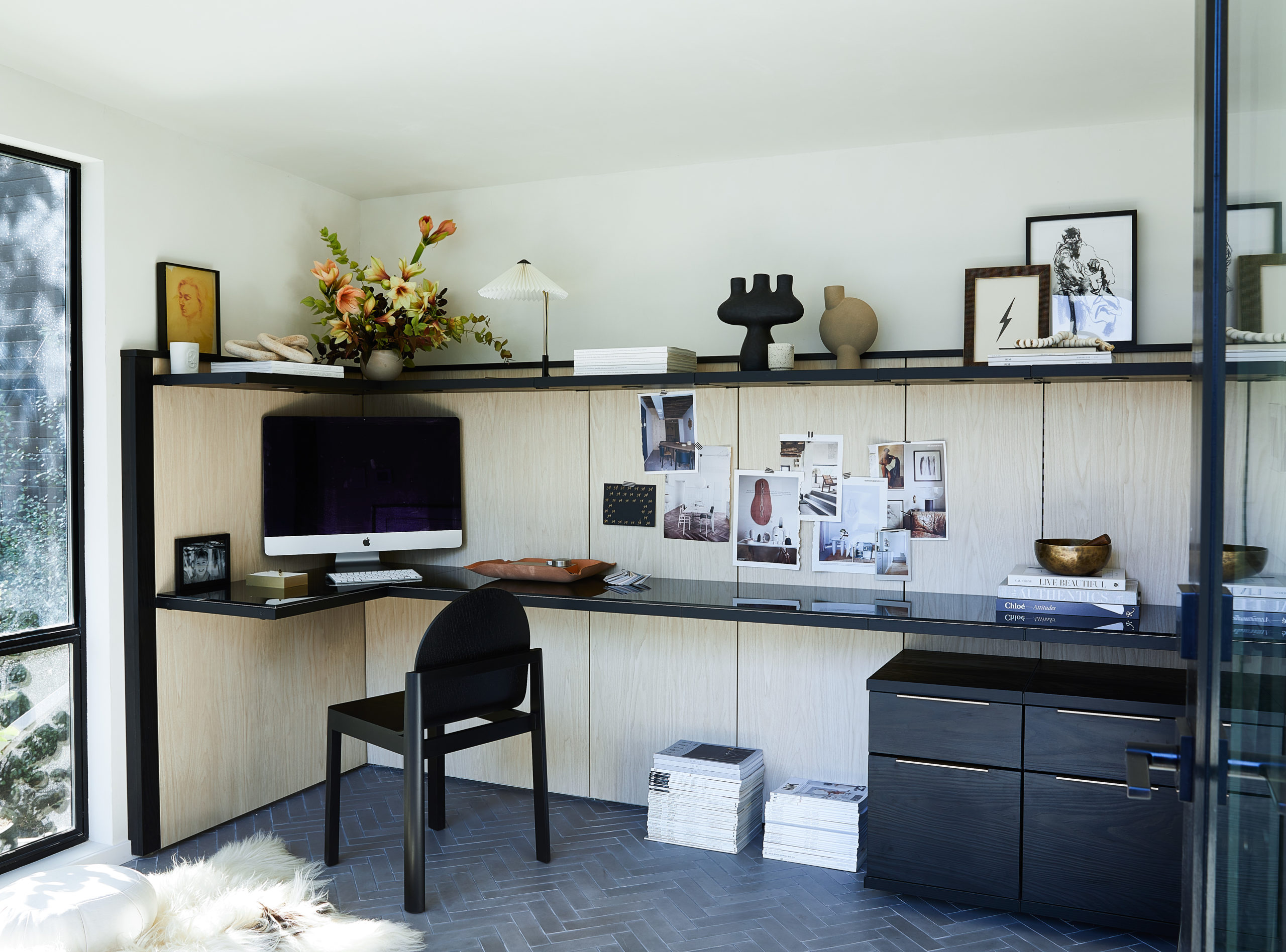
But what really took the office design to the next level was working with California Closets. If you’ve followed my renovation journey you know California Closets has been my go-to to both optimize storage in This Old Victorian and also get the gorgeous design I crave (you can see my dream closet here and my pantry here).
Since I was finally moving out of the corner of our guest room, I knew I wanted to put an expansive built-in desk into this office in order to optimize the shed’s footprint, but also to help elevate the feel. I was going for elegant, cool sophistication and I couldn’t be happier with the final result.
Over the course of the summer, I worked with my California Closets designer remotely and was able to finalize all of our choices online. Thank goodness for Zoom. She understood my vision immediately and was able to bring it to life. I love the mix of light wood with dramatic black accents. The black glass desktop adds a bit of sexiness.
The upper shelf was also one of my must-haves and California Closets made it work. I knew a little display shelf would be my major decorating moment – allowing me to showcase pieces that inspire and add major personality to my work area. The shelf is also quite useful, as it features built-in LED lights, allowing me to skip the expense of wiring the shed for overhead lighting.
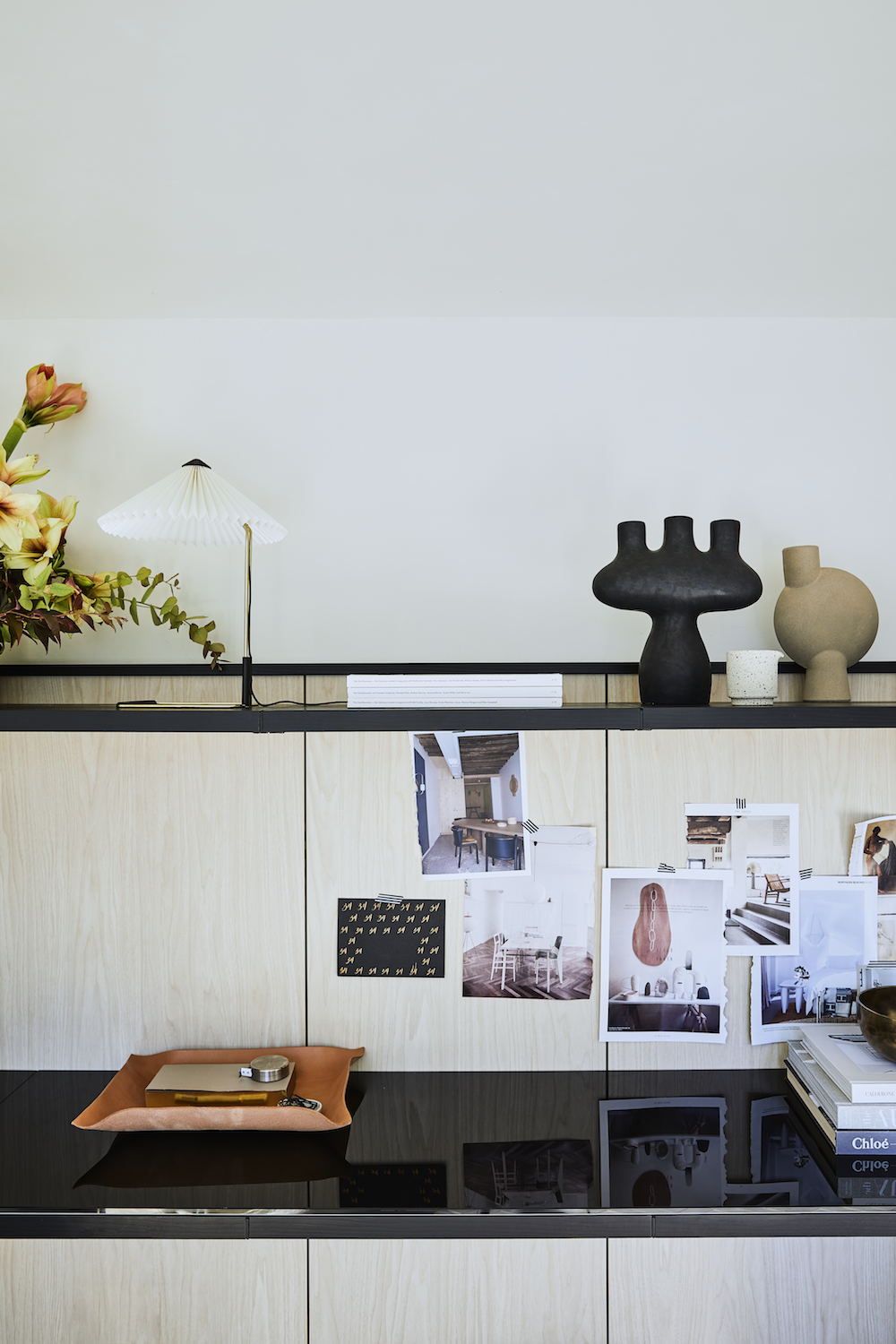
Let’s dig into some of the desing details. A physcial moodboard is always a requirement in my world – even if I’m not designing something. I just love having visual inspiration welcome me every day. I typically swap my tear-sheet mood boards out seasonally.
A simple, yet elegant leather tray from Bloomist’s new WFH Pro Gift Collection atop the desk corrals note pads, pens, and other office-y odds and ends.
On the shelf above, I get to display some of my treasured pieces including the Matin Lamp from Hay Design, ceramics from Simone Bodmer-Turner, Frama and CPH 101, and framed art prints. I’m always a sucker for leaning art.
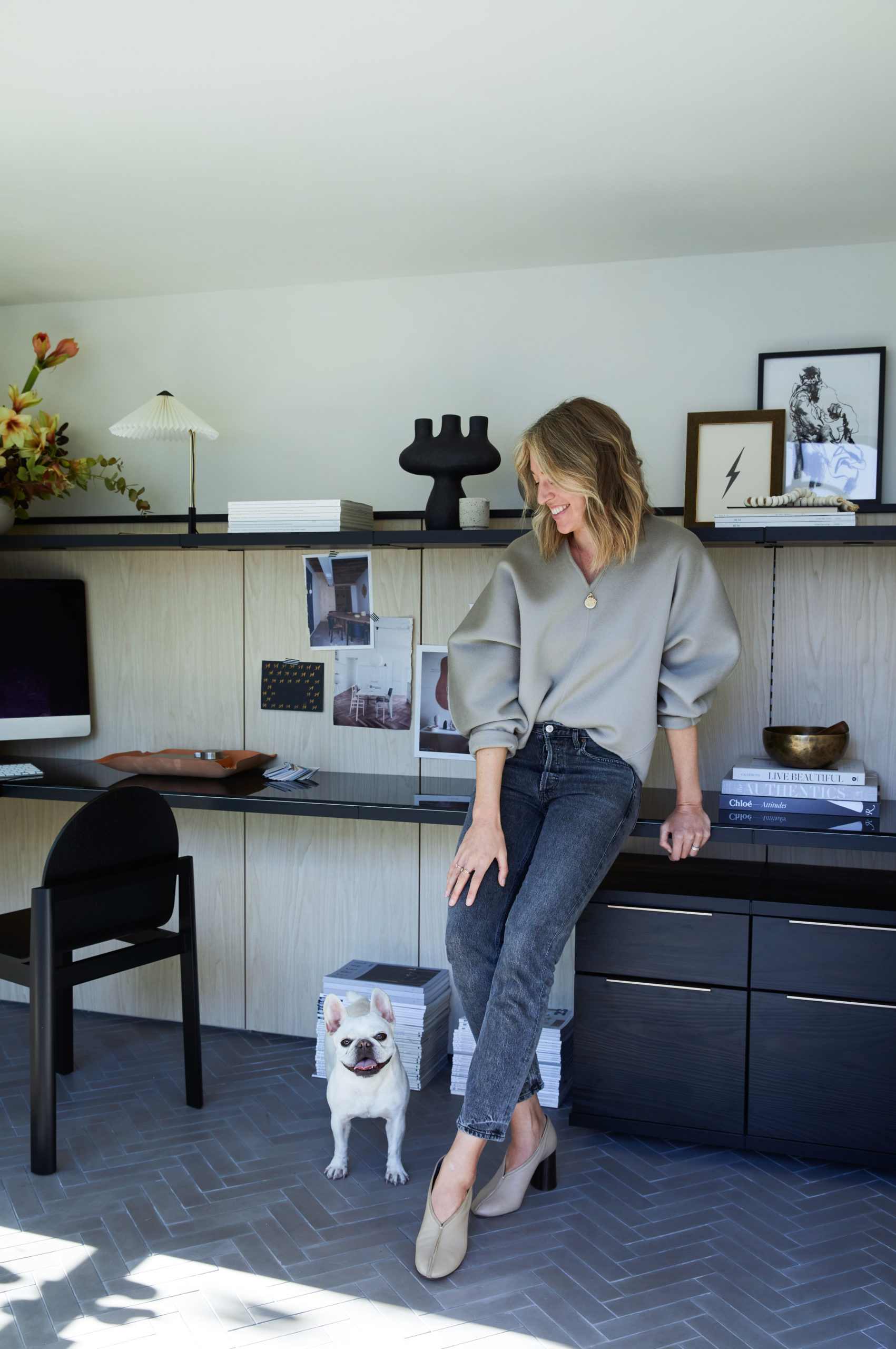
One of my first design decisions for the office was the flooring. I knew from the get-go that I wanted herringbone tile floors – and this beautiful concrete tile from Clé makes me oh so happy. It also is extremely durable. Radiant heat makes sure the space is always toasty. Luna certainly approves!
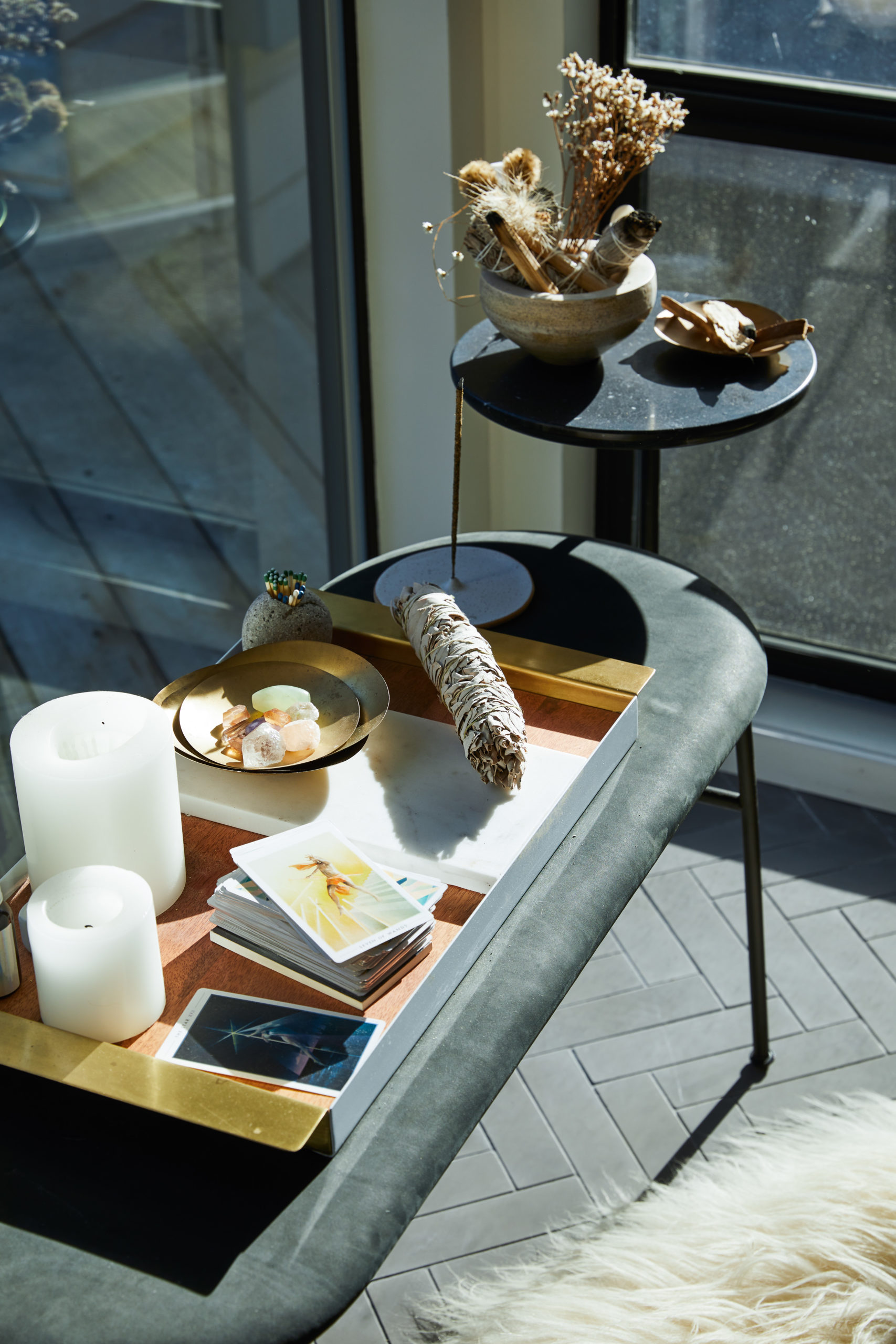
My office space also serves multiple functions. I have enough room to roll out my yoga mat and do Zoom classes. I also created my own private corner for self-care work including meditation and all my woo-woo ceremonies. I find daily or weekly rituals help ground me during this extremely chaotic time. Having an inviting set-up helps keep me motivated to invest the time to just sit and be still. If you know, you know.
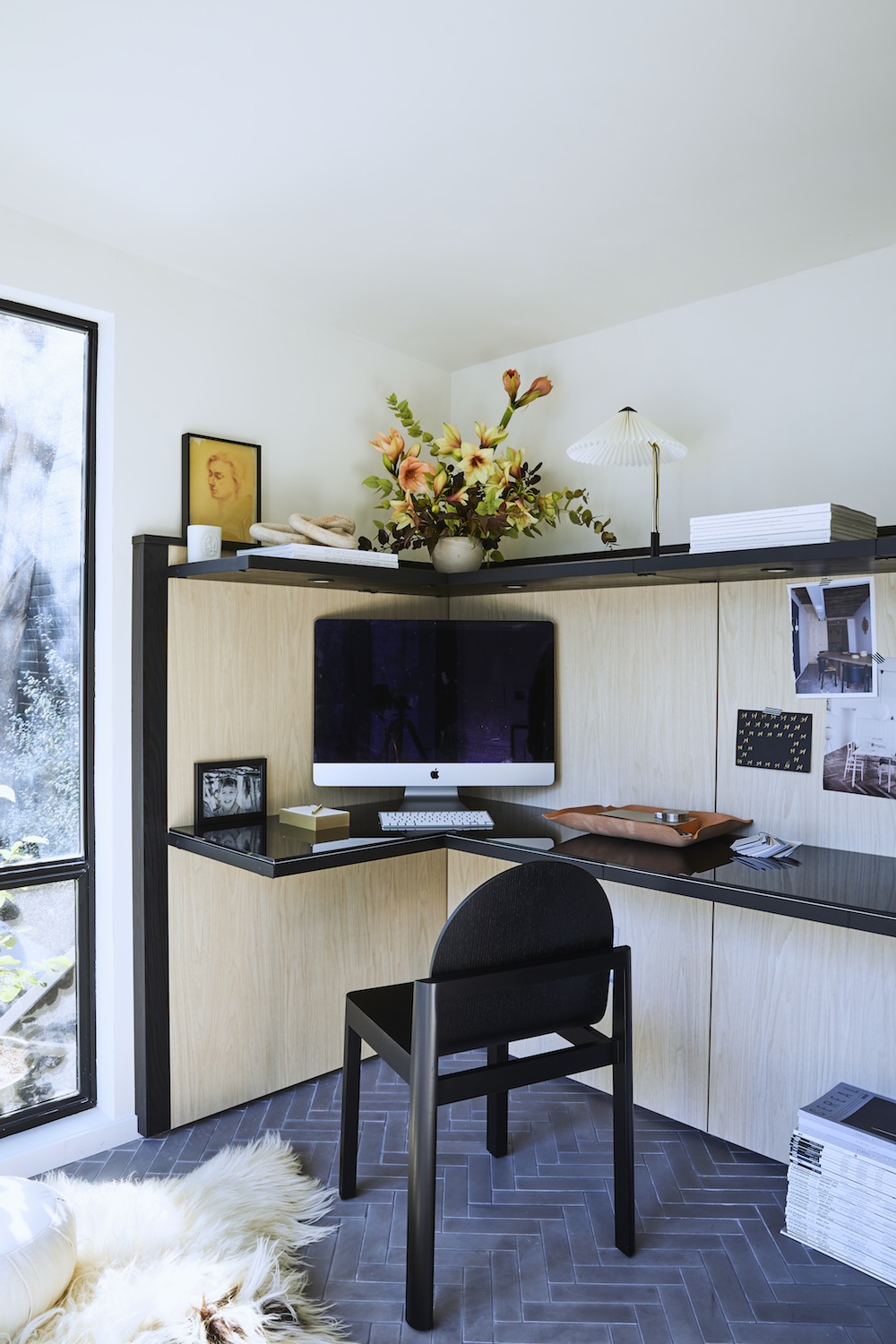
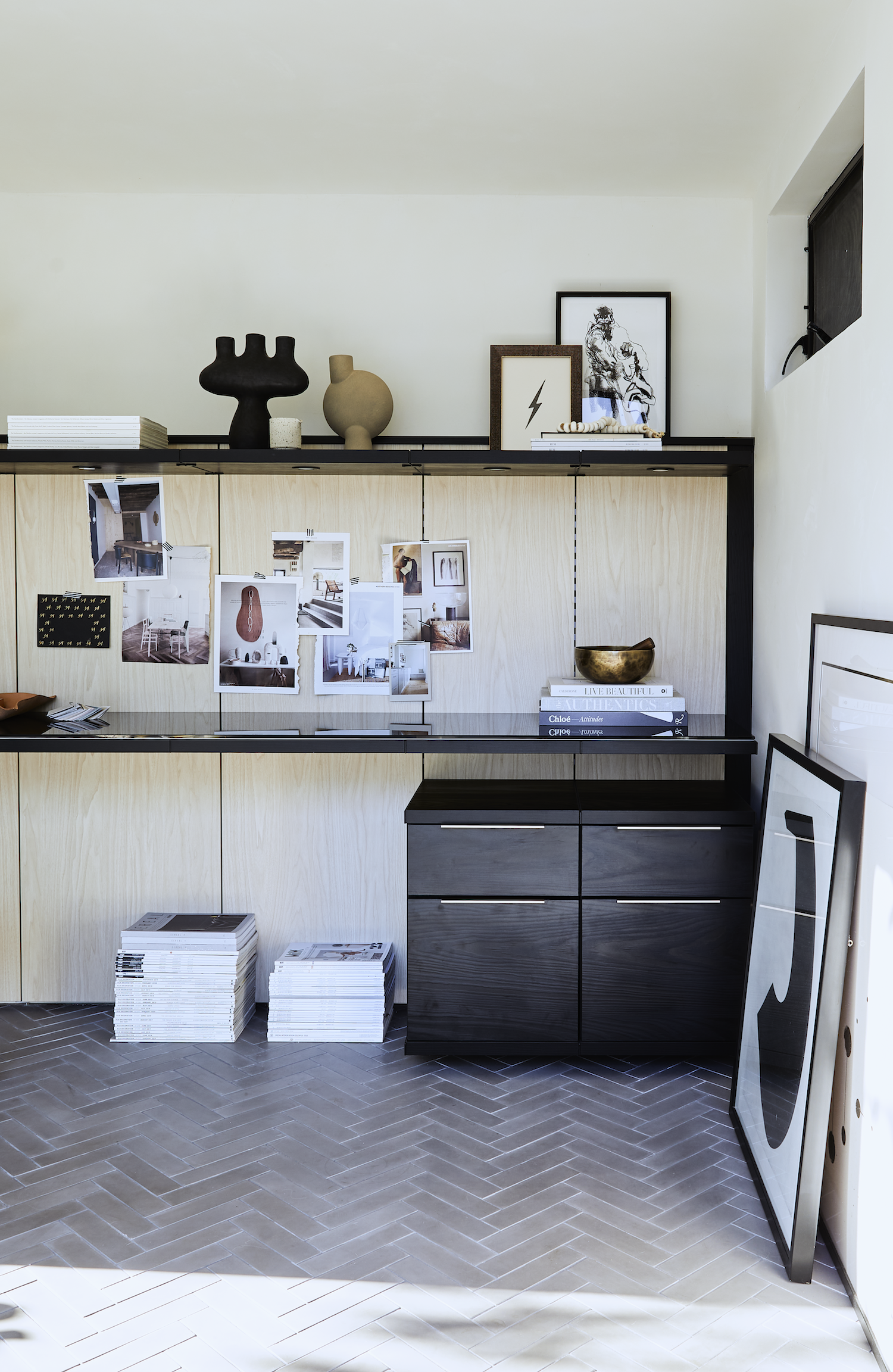
Anyone else still collect print magazines?? I just love having something physical to thumb through for inspiration. Having my collections – international titles like Ark Journal, Elle Decoration and Living Etc are favorites – right at my fingertips is also a great way to take a mental break during the day.
The two sets of floating drawers we added give me just enough closed storage to hide away less than pretty office supplies and organize files without accumulating too much crap. This year is all about minimizing the clutter.
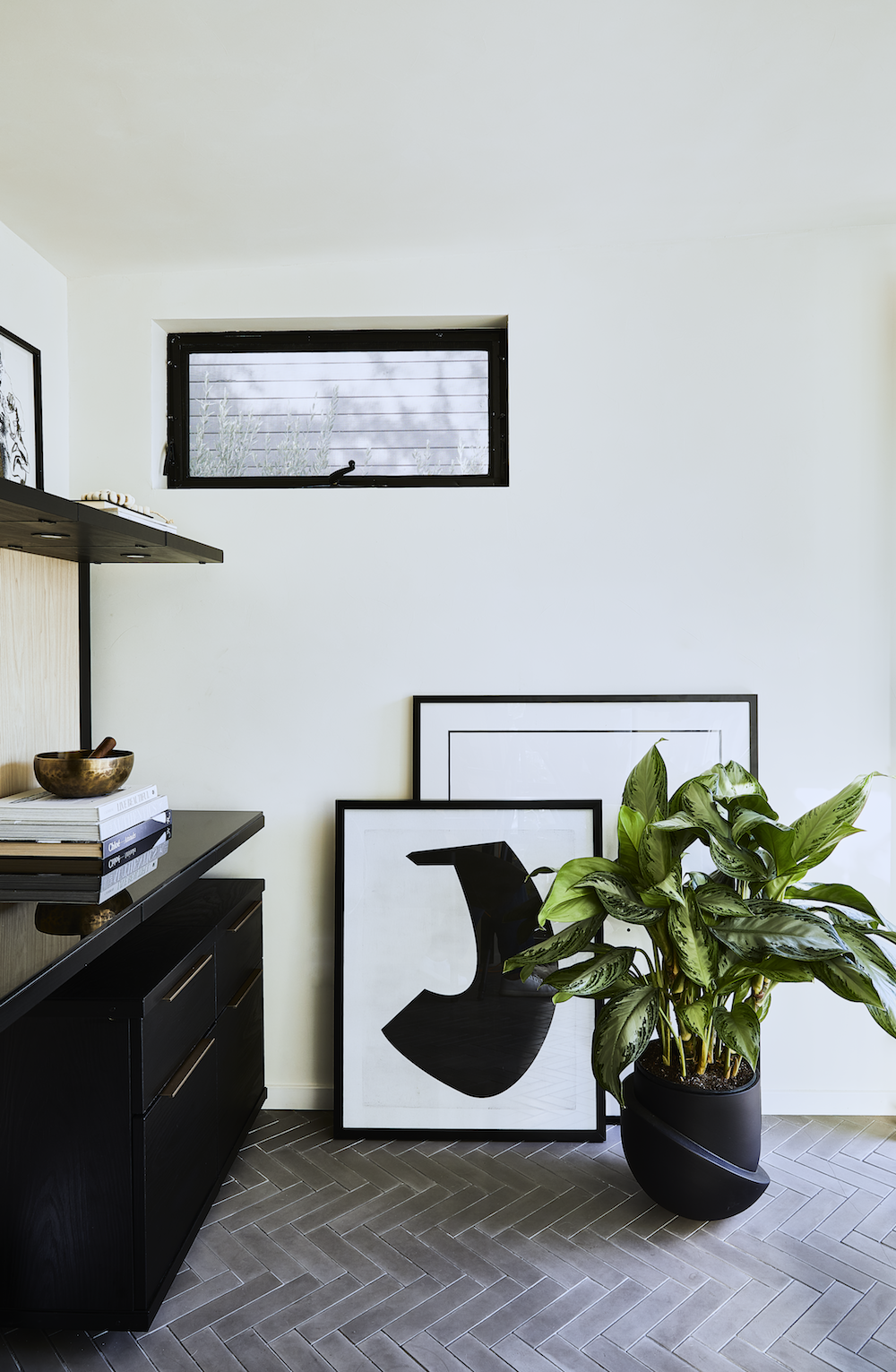
A finishing touch for any workspace is something living! As we spend so much time at home now, houseplants are an amazing way to bring the outside in. They’re good for your mental health and also for your physical wellbeing too as they help cleanse the air. I worked with Leon and George, an awesome plant delivery service, to pick the ideal plant for my office – in this case, a Silver Evergreen. The Vayu planter from Light and Ladder is a truly stunning vessel. Love their designs!
I know I am incredibly lucky to have a dedicated space of my own to get through these tough times. If you can’t build a shed in your own backyard, there are tips and tricks for upgrading your own WFH space – even if it’s just tucked into the corner of the living room. Here are a few of my favorite tips:
- Try to work where this is maximum natural light. As we head into the winter months, natural light is going to help boost your mood and your energy levels.
- Surround yourself with beautiful things that you love, art, objét, or a stack of books and magazines. A little bit of inspiration can go a long way.
- Add plants!
- Invest in a few pretty pieces that help keep your workspace organized and pulled together. It’ll help you feel more pulled together too – even if you haven’t taken the time to shower (it me!).
SHOP MY OFFICE
photography by aubrie pick, florals by marigold SF


