It’s been rather quiet on the blog of late, but that’s only because things have been nonstop IRL. You know, that whole big offline world. I’m thrilled to announce I’ve photographed the official before and after reveal of This Old Victorian with Domino! I couldn’t be more excited to finally give you the full, unedited tour of this five year renovation saga. But…..you’re going to have to wait until the end of the month for that.
But of course, I have not been resting on my laurels. Far from it. In fact over the past few months I’ve been tackling an entirely new project – renovating our yard! Back in August – how has time gone that quickly – I posted an impromptu tour of our existing yard on IGTV. Amazingly, more than 14,000 people watched and had very strong opinions on our plans! Well, today I wanted to finally catch you up on what’s actually going on.
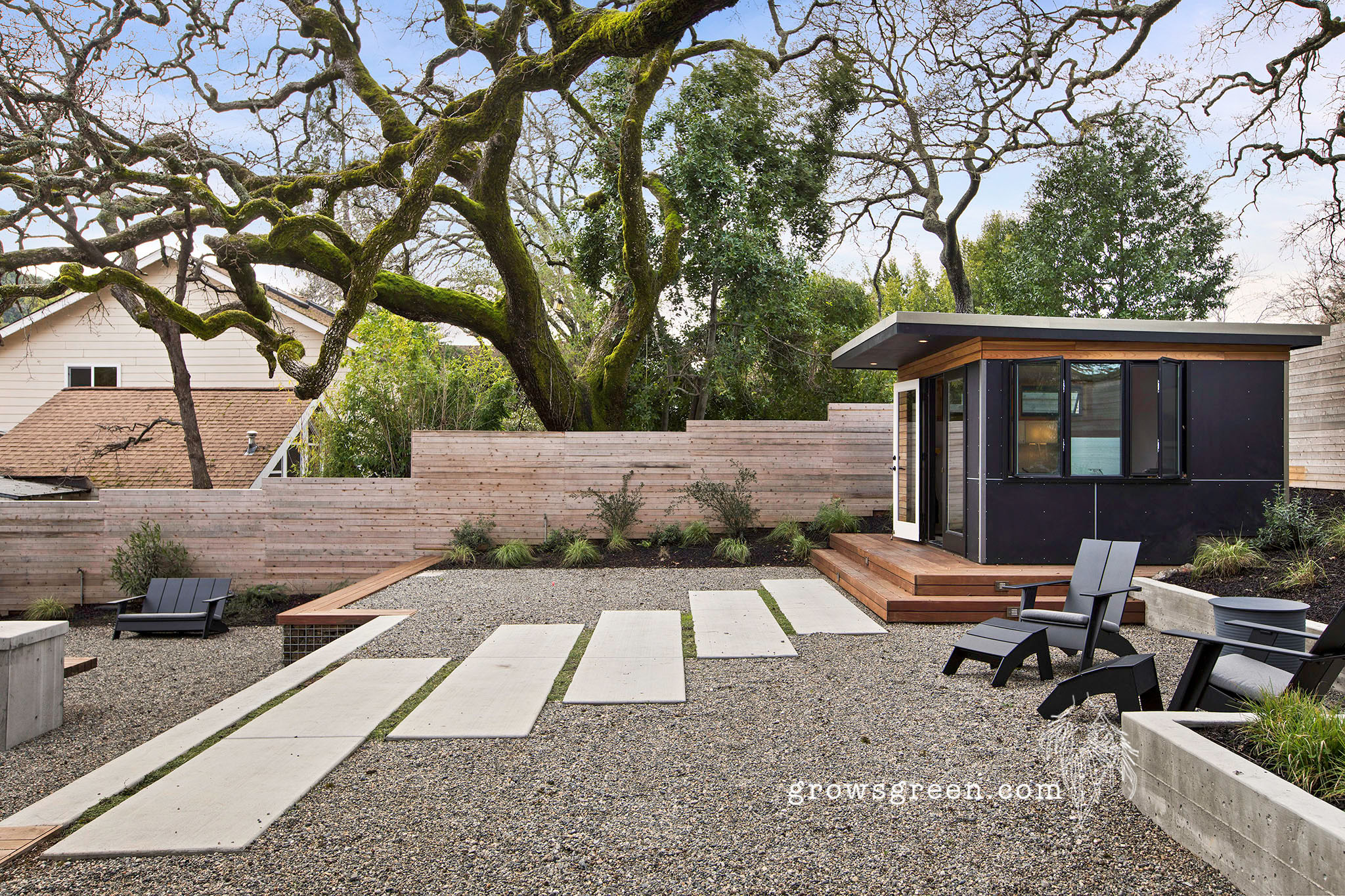
Our house is blessed with a substantial yard. It’s basically the reason we bought the place. Outdoor space in the heart of San Francisco is incredibly rare. Having relocated from rainy Seattle, we always wanted to be able to enjoy the California indoor-outdoor lifestyle. But we inherited more of an urban jungle than an outdoor urban oasis. Sure, the mishmash of brick, succulents and random greenery was all lovely to look at, but it was not really usable, pre-schooler friendly, nor did it capture yard’s full potential (head to Instagram to see the before tour).
Thankfully, I found landscape architect Beth Mullins of Beth Grows Green who has worked with us for nearly a year to create the ultimate dream design. It will offer us gardens, greenery, a major entertaining area – even a mini Apartment 34 studio! We are going to be maximizing every square inch. The images in this post gives you a sense of our design direction (do you want to see the actual details?? Let me know!).
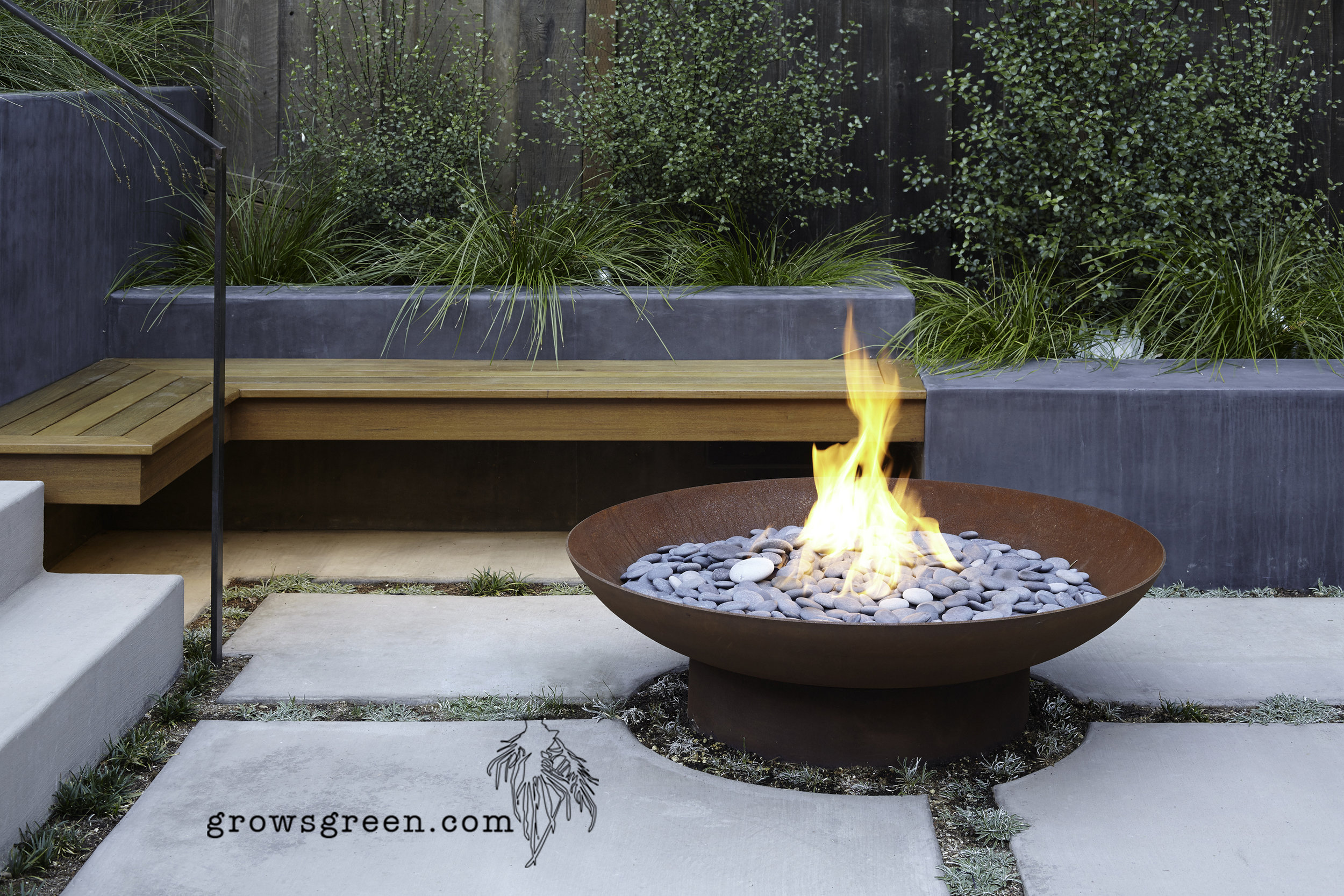
I have three main objectives for our makeover – optimize the available space, keep things low maintenance and ensure we have a climate appropriate garden. You won’t find any perfectly manicured lawn here. To that end, Beth’s yard design plays the elegance of our Italianate’s exterior against more modern architectural features like cantilevered benches, exposed concrete and minimalist planter beds.
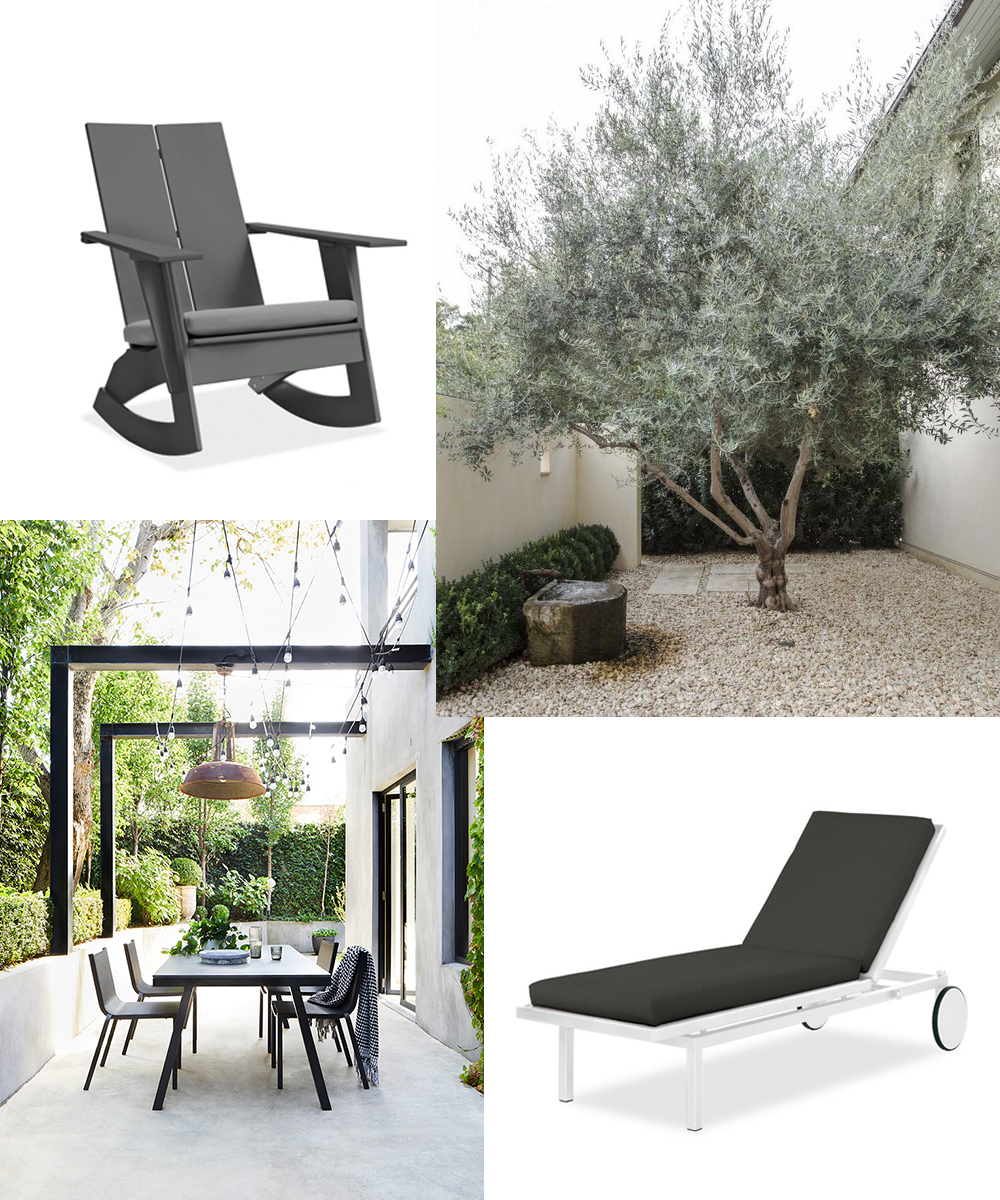
I also need a yard that works hard. The weather in San Francisco, while mild, is not forgiving. From salty sea winds, beating sun, storms and climate change, everything has to stand the test of time. Thankfully, I’ve found Sunbrella – the ultimate outdoor fabric that gives me the style I’m looking for and the durability I need.
Even though we’re weeks away from finishing the hardscape, I can’t help but already start accessorizing in my mind. To continue the modern + timeless vibe, I’ve zeroed in on outdoor furniture from Room & Board with custom cushions by Sunbrella. I’m staying true to my go-to color palette of course. Think neutrals, neutrals and more neutrals. I cannot wait to be able to sit back on a warm afternoon on my Montego Chaise with a comfy Sunbrella cushion. I’m currently debating white on white or a contrasting black. I have some time to hem and haw about that.
I’m also always a sucker for an Adirondack chair, so I’m loving the modern Emmet Rocker. I’m currently envisioning tone on tone Sunbrella cushions to serve as the perfect perch for my evening glass of wine. A strong palette of black and white furnishings will contrast beautifully with our southern Italy-inspired garden of olive trees, rosemary hedges, figs, palms and lemon trees.
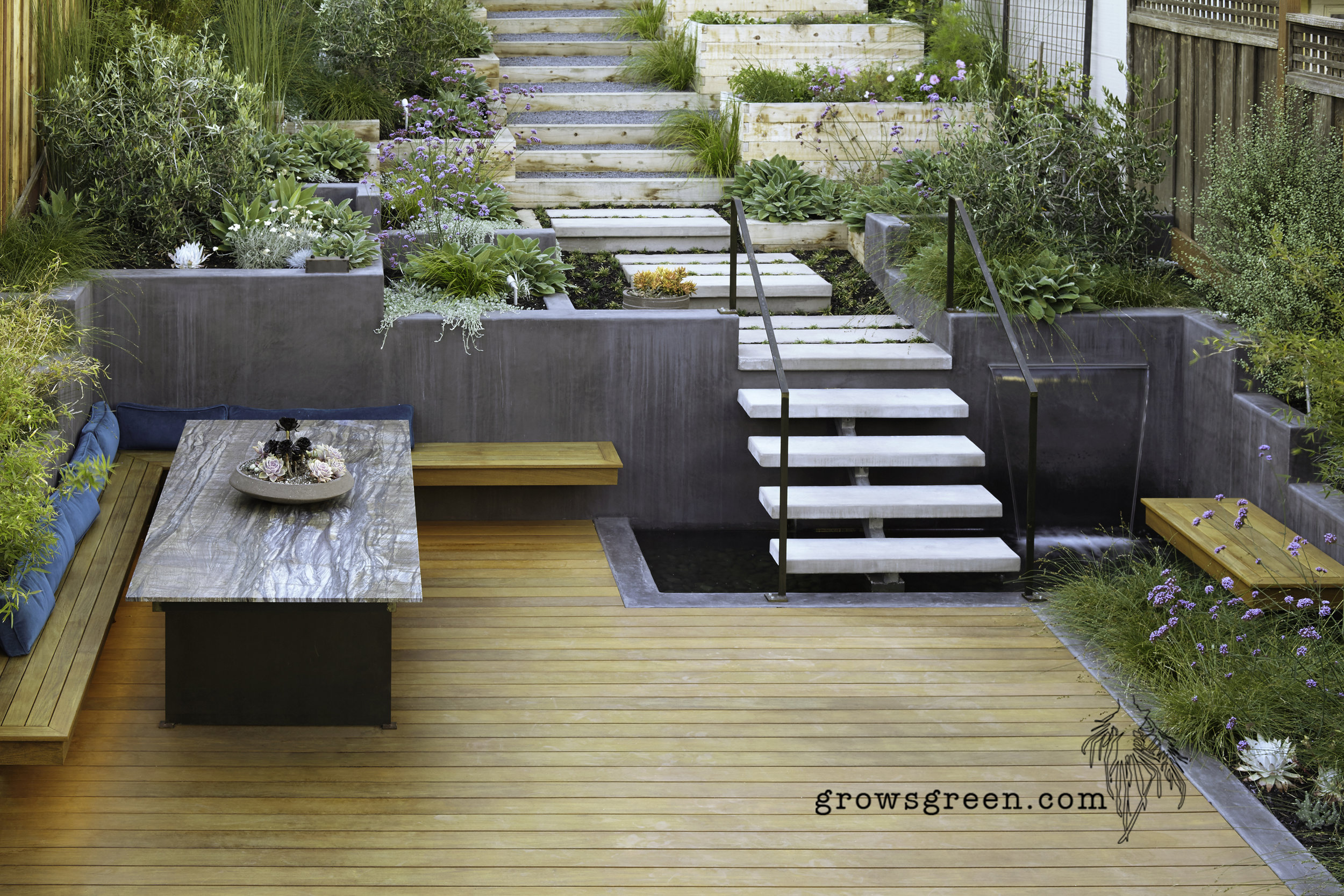
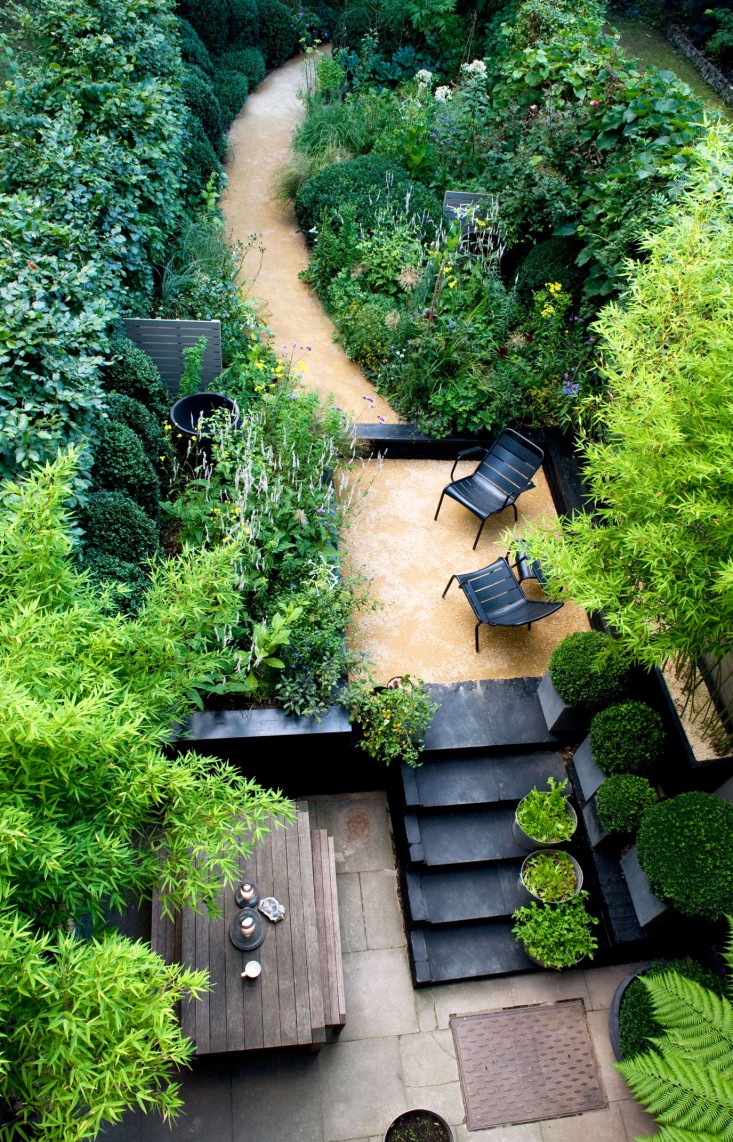
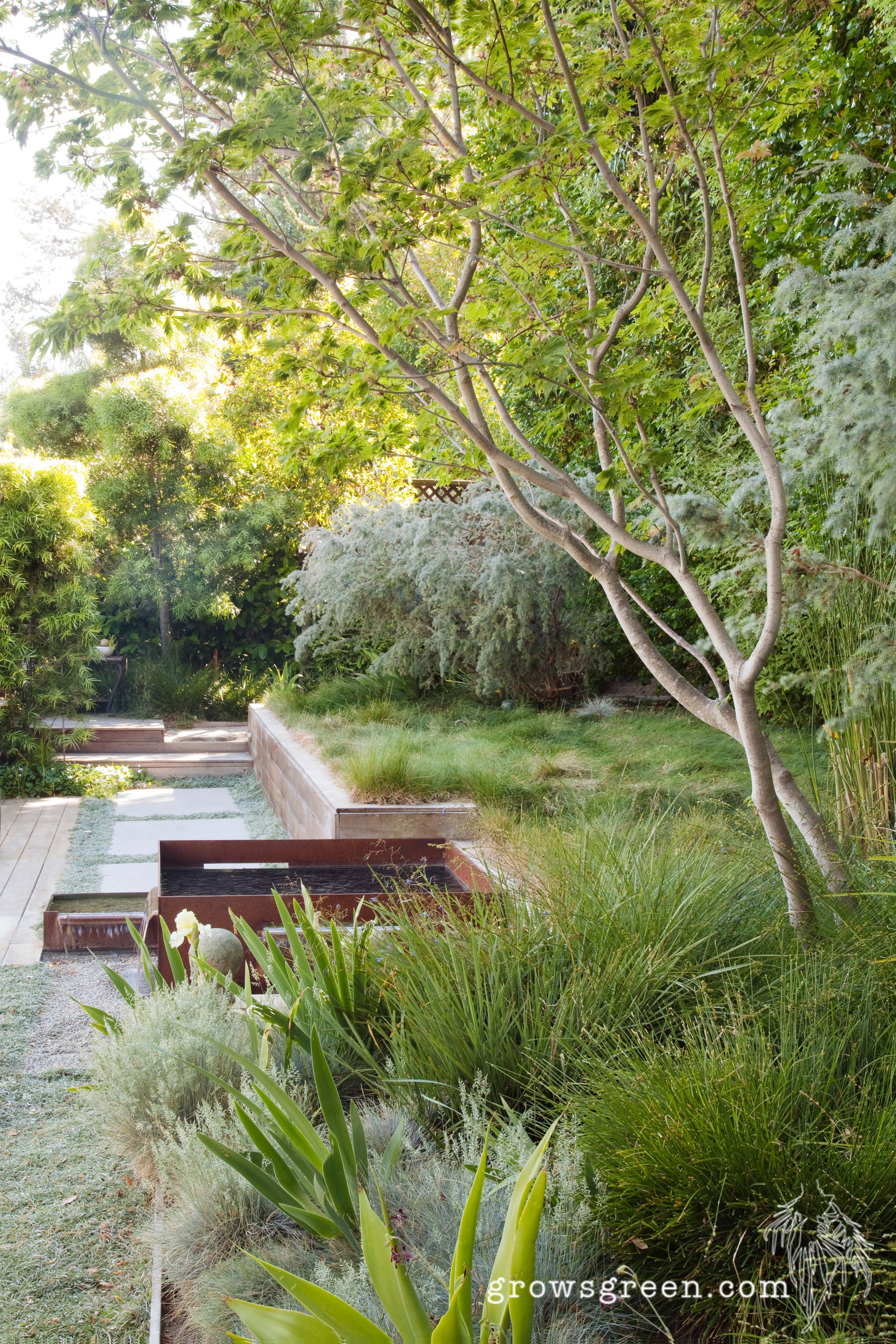
Obviously, this is not a small undertaking. We’re already more than two months into the process with at least another two or three to go. But I’m loving our direction and I’m so excited to take you along on this outdoor adventure!
Let me know what you’d like to know as we go along.
This post is in partnership with Sunbrella. Thanks for supporting posts that have kept Apartment 34’s doors open.


this is amazing! truly magical! yes, share all the details.
Amazing and inspiring. I’d love to see how the design process unfolded.
Per your comment, I would love to see the actual plan drawings and details!