I know, I know. I was espousing the need to minimize kitchen design just a couple of weeks back. And while I’m still feeling the paired down look, I’m also human. I will always be easily seduced by a stunning kitchen moment.
The following example certainly qualifies.
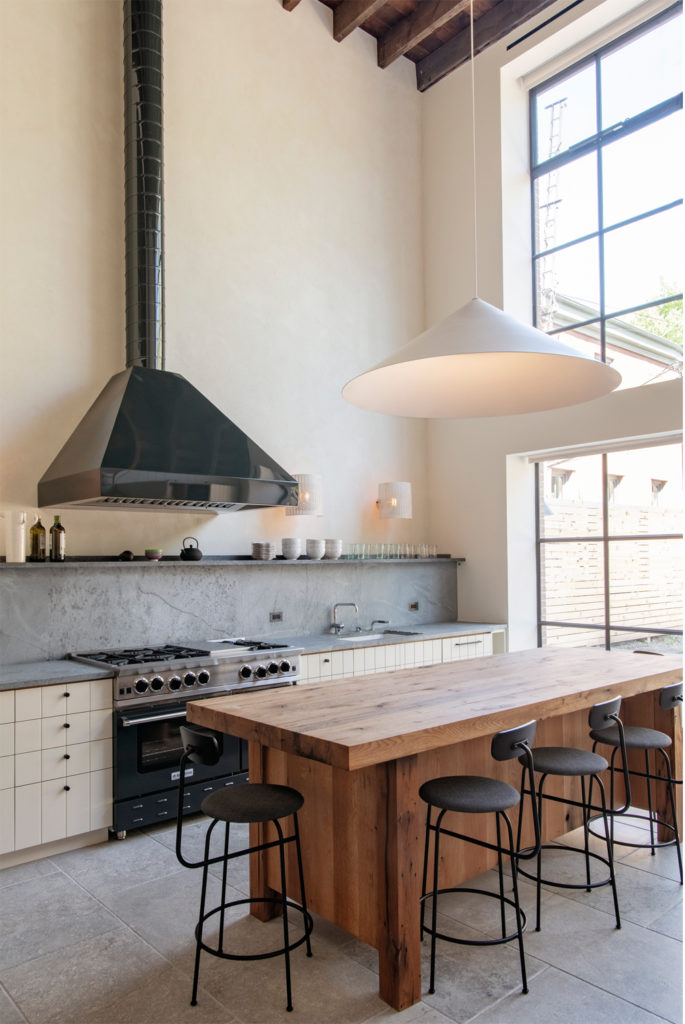
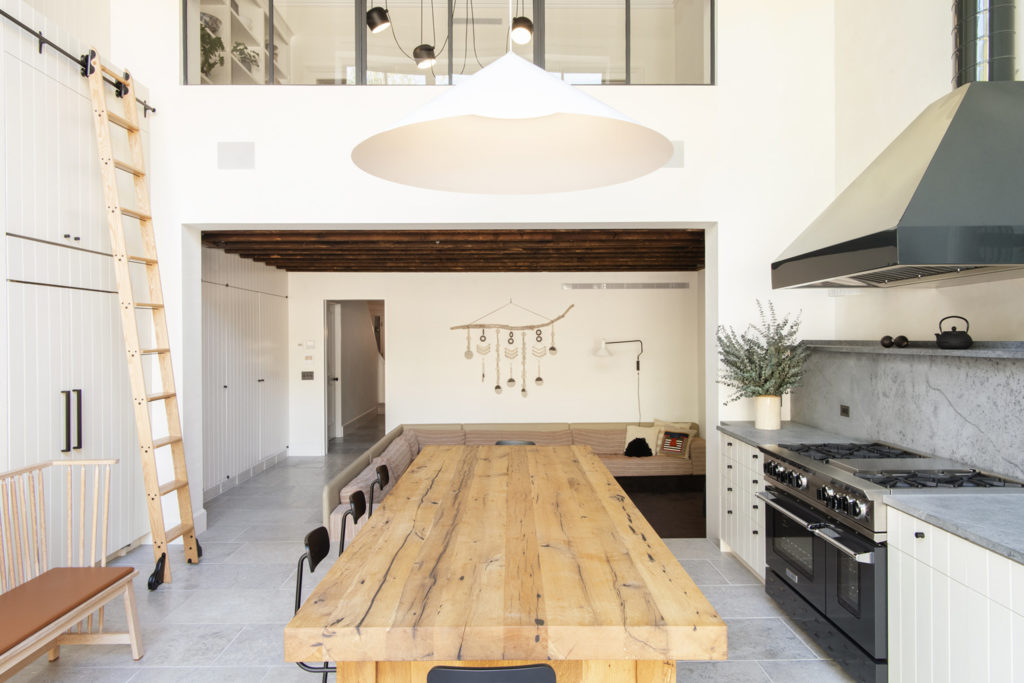
You wouldn’t know it first glance, but this kitchen resides in a nearly 200 year old townhouse in Brooklyn. Part of a double height addition, this kitchen is oversized without being overly opulent.
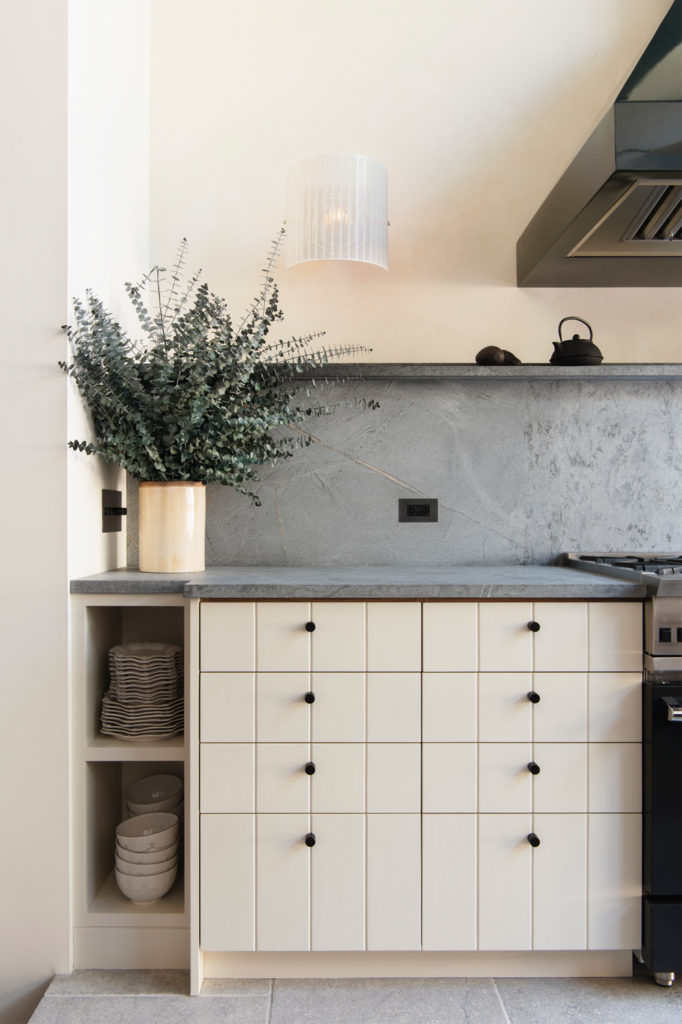
I love how this kitchen has the Euro-influenced backsplash that features single open shelf (still realllyyy wish I’d done that in my kitchen but it wasn’t a thing in 2015!), but doing it with the Vermont soapstone is perfectly understated, rather than in your face. And its texture is so yummy, I just want to stand there and pet it. The bead-board cabinetry in a yummy subtle cream and oversized reclaimed oak island could read rather rustic, but the 20-foot steel clad windows and the huge modern pendant balance the look.
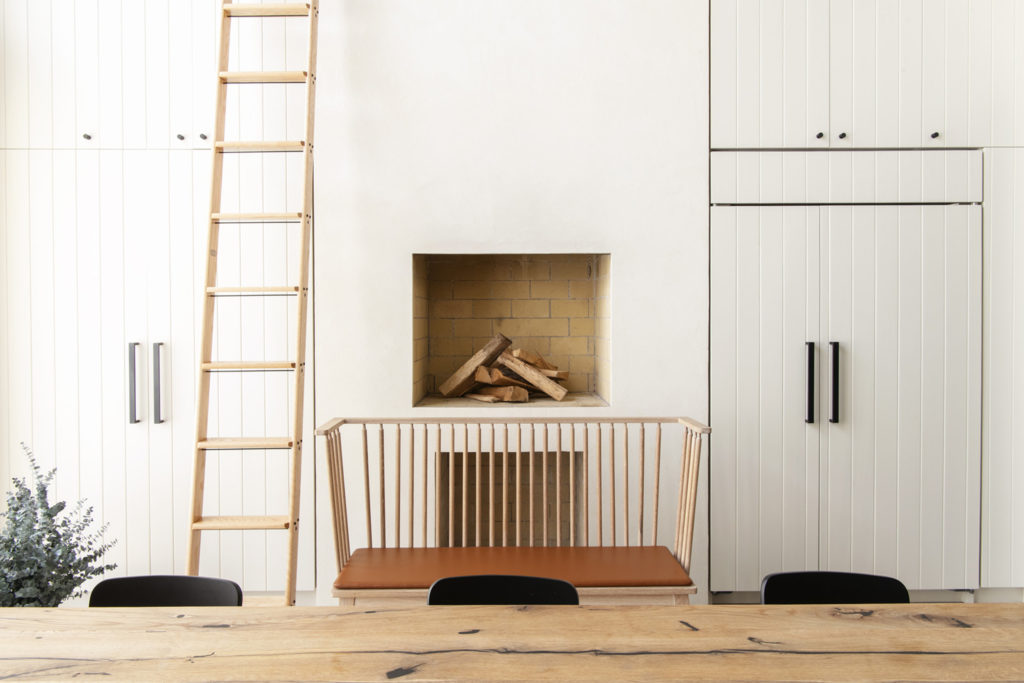
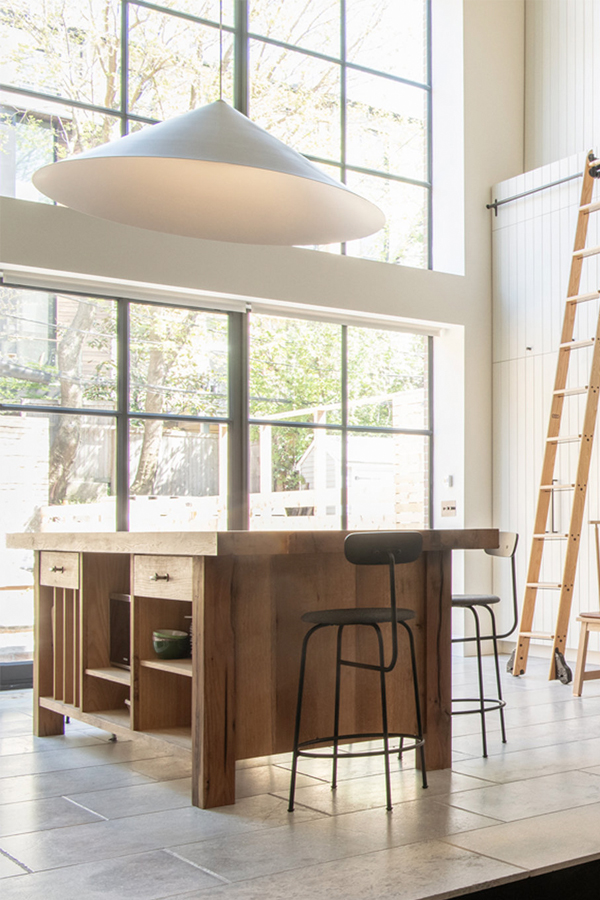
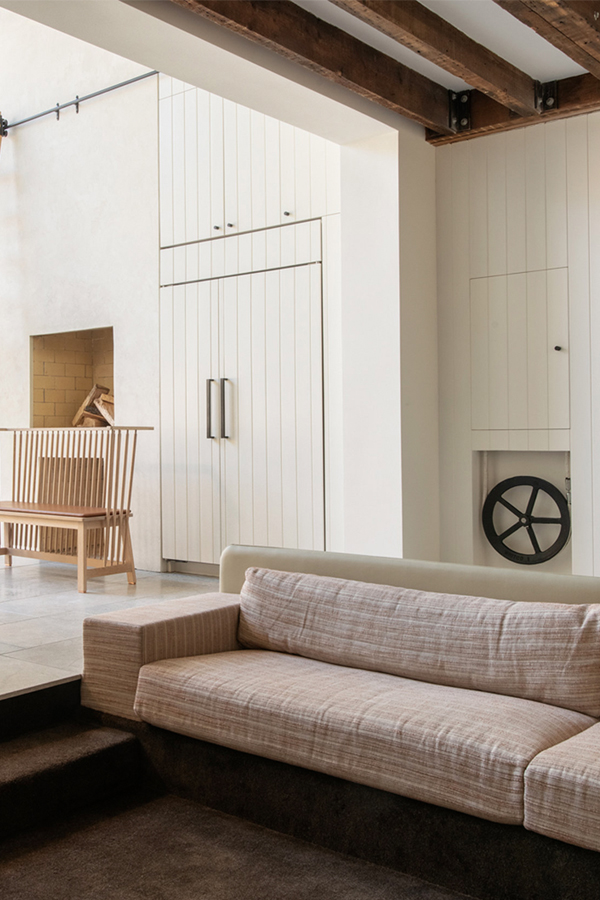
I love the wall to wall cabinets that hide appliances and storage creating a serene, clean look. This feels like elevated farmhouse at it’s very best – particularly since its in New York! The wall of cabinetry leads you into a sunken hangout area, creating a large contiguous communal space.
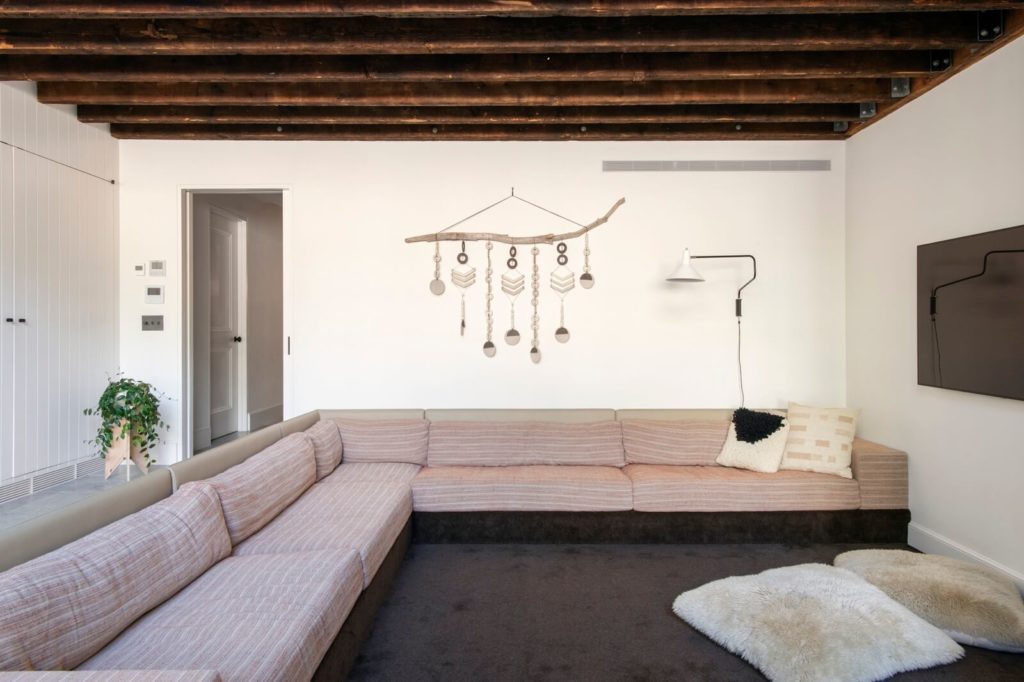
While everything in this kitchen is on a grand scale, there’s still an air of minimalism and restraint I really appreciate. So maybe I’ll hedge my bets on the minimal kitchen and say maybe we could all benefit from a little more restraint.
For more kitchen inspiration, CLICK HERE.
design by elizabeth roberts architecture & design


What do you think?