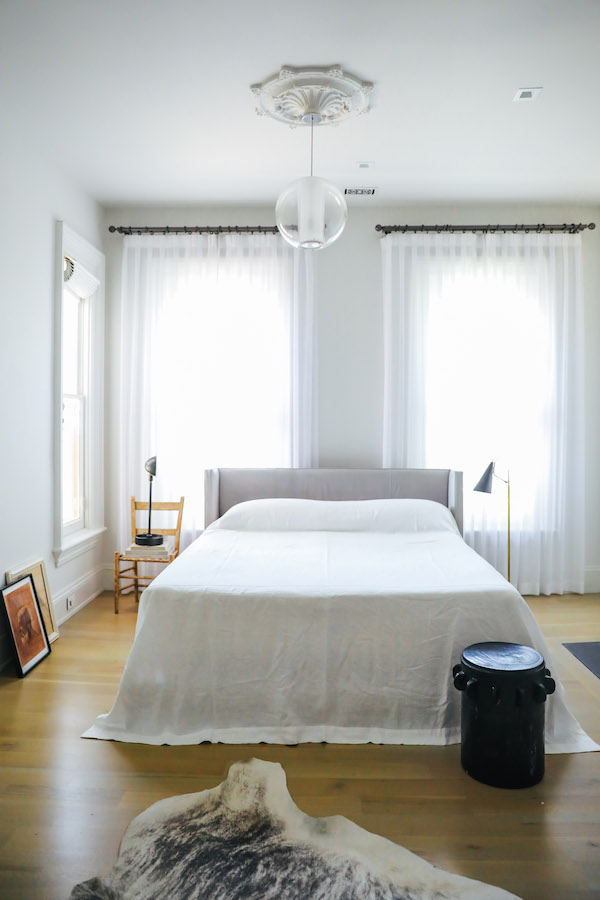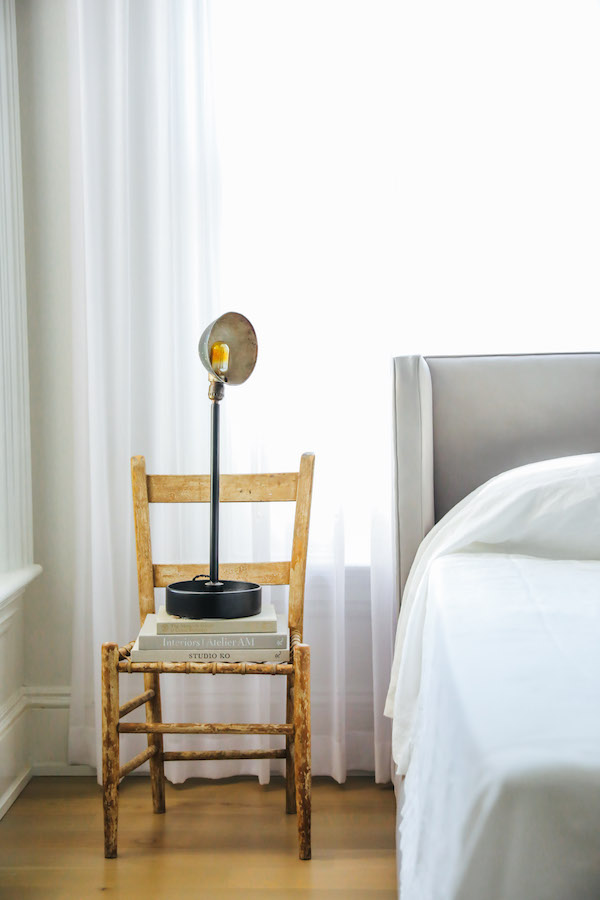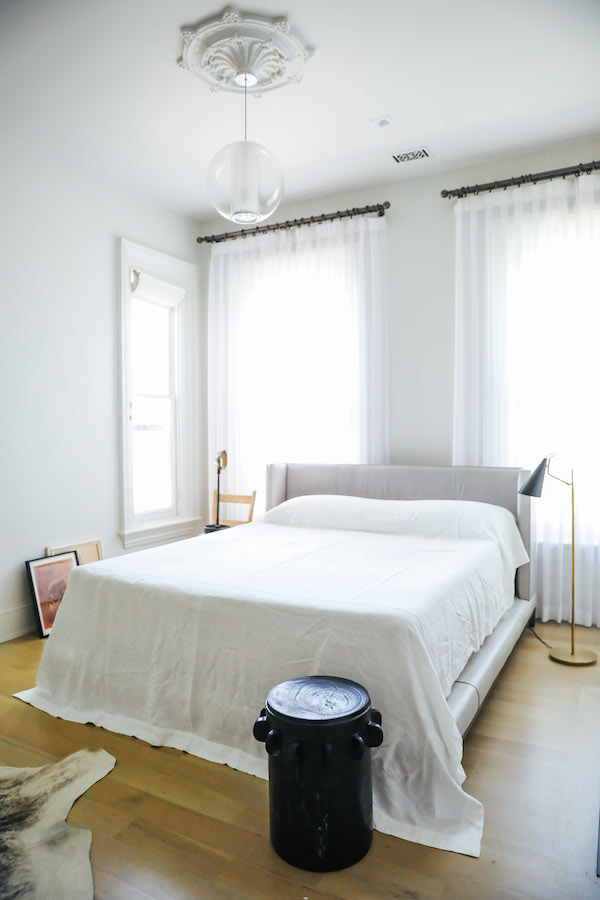Ok, this post’s title may be a tad dramatic, but after more than four years since since we purchased our historic home, more than two years since we broke ground on our gut renovation and more than a year since moving in, I’ve had the time to see the mistakes I’ve made along the way.
And while I’m certainly a fountain of advice about renovations and even design now, one of the biggest things I’ve learned is what I still don’t know. What my limits are. Or where I simply run of out of creative solutions. So I thought rather than flounder behind the scenes, trying to problem solve my trouble spots or correct my poor decisions all by my lonesome, I ought to take you behind the curtain!
So welcome to my new series, How I F-upped My House! Over the next few months I’m going to be taking you into the spaces that have been plaguing me. They’re basically the reason you haven’t seen a full before and after house tour to this day. And we’re going to start with….the master bedroom!

Now, this room certainly doesn’t look like I’ve really f*d anything up. It’s kind hard for it to look bad when I have the blessing of 11 foot ceilings, beautiful (original!) crown molding and lovely floors (not original). The bones I have to work with in here are great. When I manage to keep it clean and make the bed (obsessed with my classic and chic Rough Linen bedding) it can feel like a lovely retreat. For a day.

But what you can’t see is that the only things currently in the the bedroom are this bed, a lamp and a sad Ikea dresser. And that’s it. This room has been the poor neglected stepchild of this old victorian. This room is the dumping ground for stuff when we have guests coming over. It’s the place where my closet explodes. It’s probably the room we spend the least amount of time in, yet as everyone says, your bedroom should be your refuge from the stress of your day. Right now, this room is the cause of my stress!

There are three main problems I’ve had a really hard time solving.
The first is layout. The bedroom is actually not a huge space but it is very challenging to configure. The room has three large windows (as you can see). There’s also a fireplace to the right of the bed as you face it (that we’ve yet to finish – so right now it’s just a gaping hole in the wall), and a double-doored closet. All of these obstacles make the room lovely but make furniture placement a real challenge. I recently moved to the bed from the south wall to the sit in front of the windows and that has been a huge improvement. But I’m not sure this is the best bed to optimize the room. Sigh.
My second struggle as been settling on a look and feel. I can’t seem to figure out if I should go really modern to juxtapose the room’s historic elements or perhaps air on the more traditional side. Or maybe go really eclectic. For some reason (though likely just pure renovation fatigue) I cannot land on a look that I really really love.
And finally I’ve been struggling with how to add a wow factor to this room. While I love minimal spaces, I really want my bedroom to have a moment that takes my breath away every time I step through the door. I’m thinking I need to layer more bedding colors. I’ve spent literally years working on what is meant to be my dream house so I ought to have my dream master bedroom, don’t you think.
Over the next few months I’m going to be working hard to transform this space. Albeit a really nice room, but I’m ready for a truly grown up master bedroom that both I but really this house deserves.
Are you excited? Are you ready to help me?? I truly hope so. It kinda feels like Apt34 is coming full circle!
current room design: williams-sonoma home bed (currently 20% off) / rough linen bedding / stool, chair, table lamp via big daddy’s antiques / overstock rug / bel occhio pendant / art vintage & minted / wall color white whisp by benjamin moore
For the complete backstory on This Old Victorian, CLICK HERE.
photography for apartment34 by andrea posadas


I think grounding the room by painting the lower 1/3 or 2/3 a different color would help, and it doesn’t need to be a high contrast choice.
Bedrooms are THE hardest space to design in my opinion. And if you have even a single design constraint it’s that much harder. You’ve got a handful and I’m with you, kinda stumped! I will say I’m leaning towards minimal though because of the size of the space and the beautiful architectural details that can sustain it. Cannot wait to see what you do mama!!!
I’m thinking the bed definitely needs to be different. Maybe something wrought iron, more vintage looking? Leave the corner by the fireplace alone for now…not every corner has to be special. Ditch the baby changing station with the tv and the Eames chair. Maybe a small writing desk there would work? Or some other cozy chair? Replace the Ikea dresser with something vintage. The anchor pieces in the room should be the bed and the fireplace. Keep the textiles modern. Maybe a cozy rug instead of the animal hide. I’m in no way shape or form an interior designer…but I also have an old house! With weird things in weird places (attic access in a bedroom…hello?!?) Mixing the pieces can be a challenge. Don’t over think it…clear the room and start fresh. Good luck!
Is there anyway to see this on instagram even though it’s well past the 24 hours?
I’ll add to my Story highlights!