Last week I discussed how I’m surviving living in our unfinished renovation: trying to find places to organize amidst the chaos. Well, one of my best opportunities to do that was with my pantry. First off, I’m still in shock that I actually have a pantry. Nothing has ever made me feel more adult – not having the baby, buying the house…nope. It’s this massive space to organize canned goods that makes me feel like I just might finally have my sh** together. Jury’s still out.
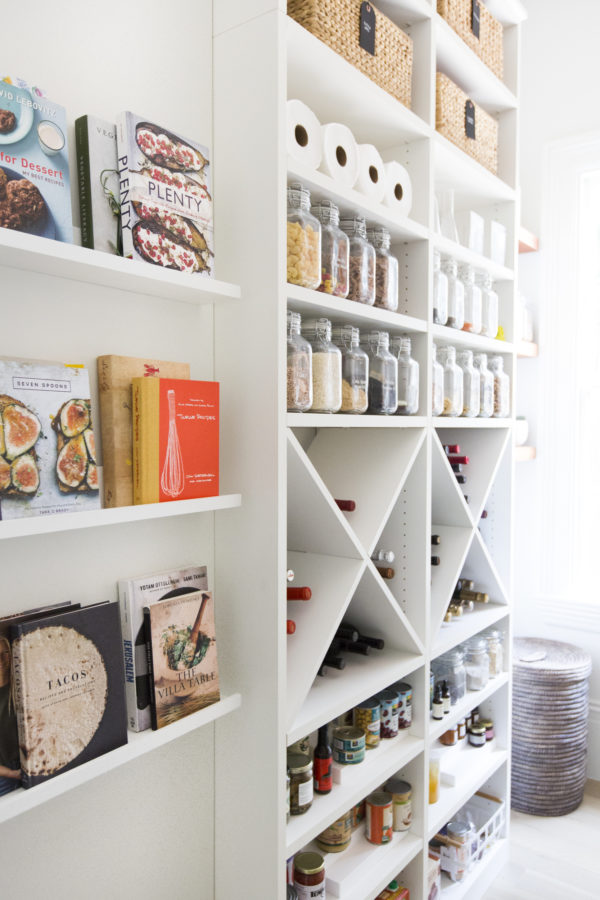
But back to the design! So I have this large room – think of a giant shoe box, but with 10ft ceilings. I wanted the space to be highly functional and serve multiple purposes. Not only is it my primary storage for all food-stuffs, but I also wanted to create additional prep and work space for things like our coffee maker and kitchen tools we use less often like my KitchenAid mixer and my juicer (sadly. I keep swearing I’m going to start using it again!). To say I’m happy with the final result is a major understatement. But I won’t pretend to take all the credit for the final result. I called in the big guns for this job including California Closets to design the storage and Neat Method to help me get myself organized.
But let’s go back to the very beginning. Here’s where there room started out. This goes a whole year+ back to when our walls were still open.
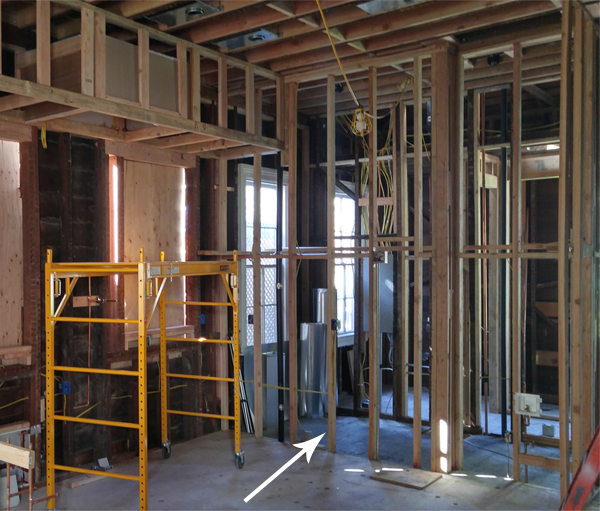
You can kind of make out the frame of the pantry in the middle of the pic.
To make sure this space both worked perfectly and looked amazing I worked with designer Paige Gordon at the Bay Area California Closets to help devise the ultimate storage solution. It was not the easiest of tasks given the relatively narrow space, crazy ceiling height and the massive (original) window at the end of the room. Sadly, all that gorgeous molding actually limited some of our design options as we only had four inches of space along one wall.
To accommodate that, Paige designed a double stack of floor to ceiling shelving on the left hand wall as you enter the doorway. It left a little space between the shelves and the window (how we used it, I’ll get to in a minute). I also wanted to include wine storage because it’s real purdy (and it is how all mothers of toddlers survive). The x-shaped wine boxes Paige designed offer the maximum amount of space and look like a wine cellar. It’s also up off the floor to stay away from tiny fingers. Love.
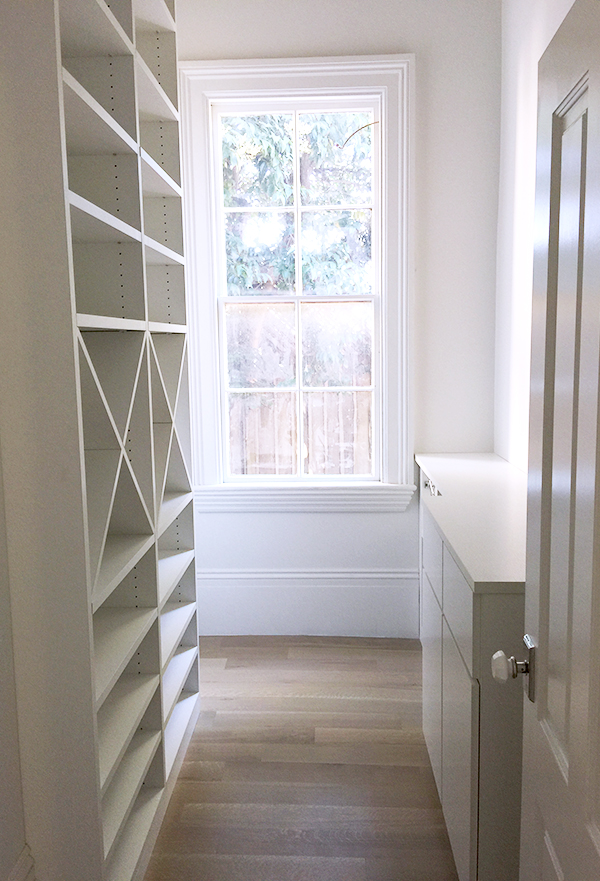
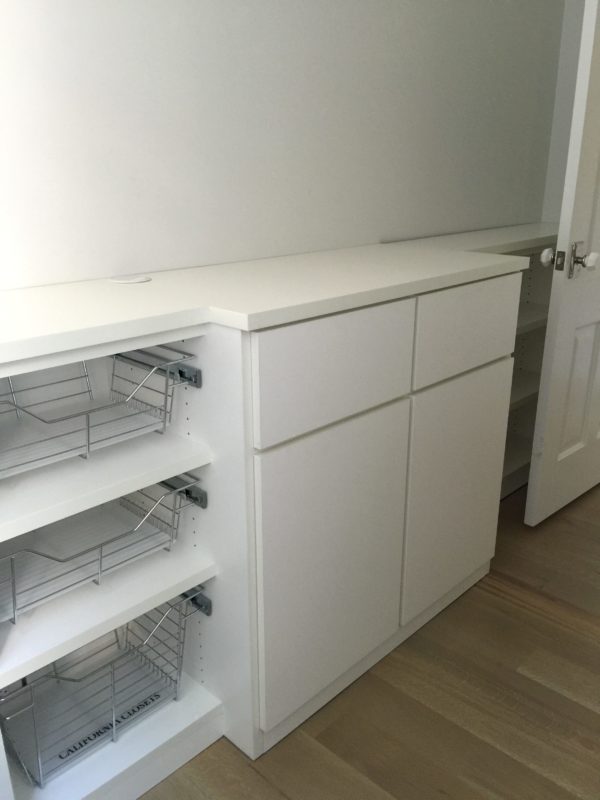
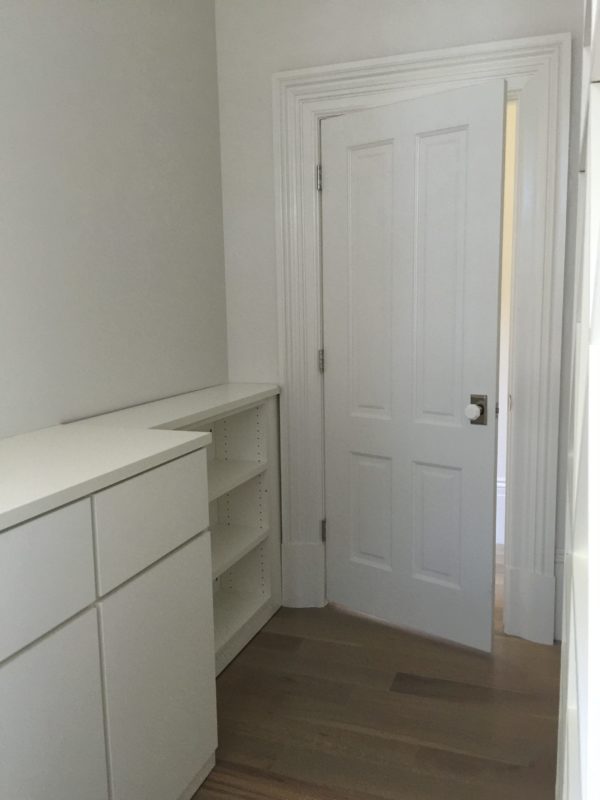
On the right-hand wall we added closed storage for some of the less pretty things, a section of baskets for things like fruit, potatoes and linens as well counter space that runs wall to wall. Happy dance! A bit of open shelving at a lower height is perfect for things like art & crafts supplies for my kiddo. All the shelving heights are adjustable to accommodate changing storage needs. With this design, the room is fully utilized and maximized. All of the California Closets cabinetry is in white finish with a slight faux wood grain. Like I said about our laundry room, when I think of utilitarian spaces I think white and bright and I’m so happy with the result. But let’s get back to the fun part – the after!
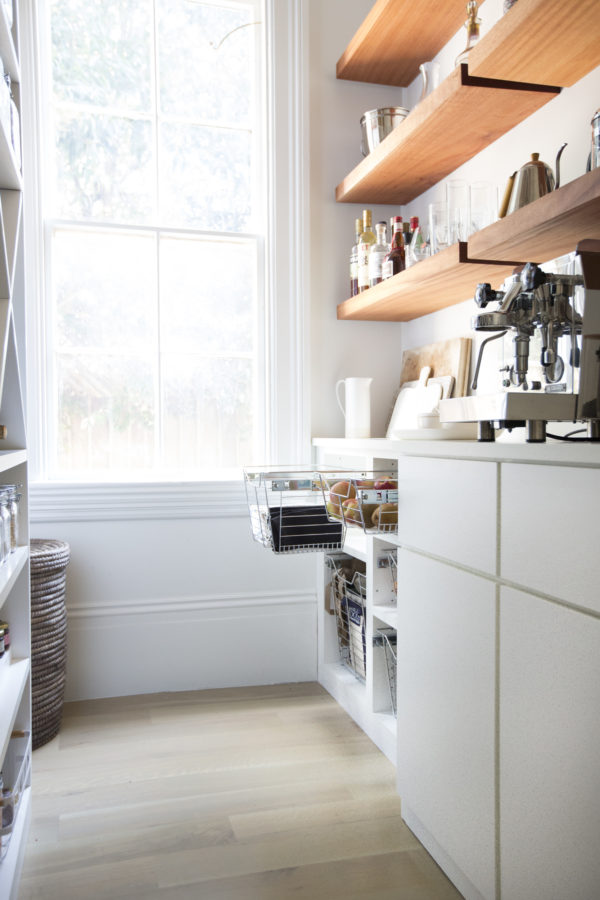
I also wanted to put in open shelving as it’s my favorite thing ever. I turned to a carpenter to create shelves for the space above the California Closet cabinetry. I wanted to use natural wood to warm up the room and match some open shelving that will also go in the kitchen. I’m so thrilled with the result.
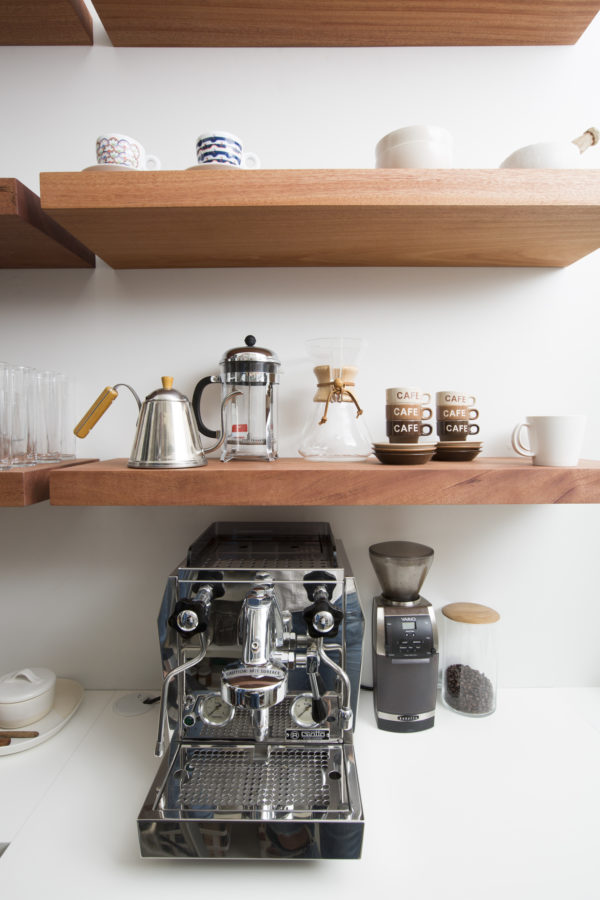
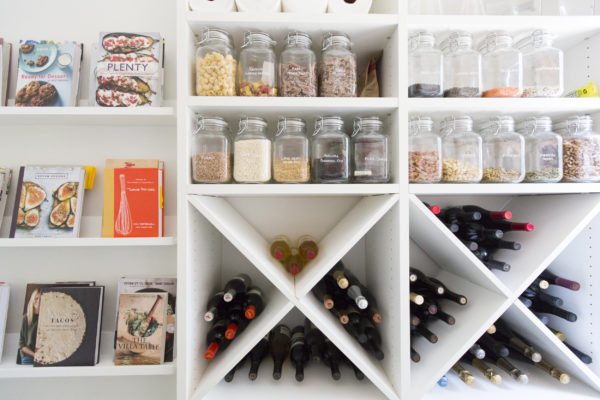
When it came to getting my organization game together as it pertains to everything that was actually going into this room, I turned to Neat Method. They are an amazing service staffed with professional organizers that will come to your house, inventory everything you already have, help you figure what else you should have and then devise a plan about how to store it not only effectively (aka easily accessible, easy to see, easy to keep track of what you need), but also to make your organization beautiful. Added bonus: they don’t just tell you how to to it. If you need, they’ll actually do it for you. Hello crazed, overworked, overbooked mom savior from heaven! I mean, just look at my shelves.
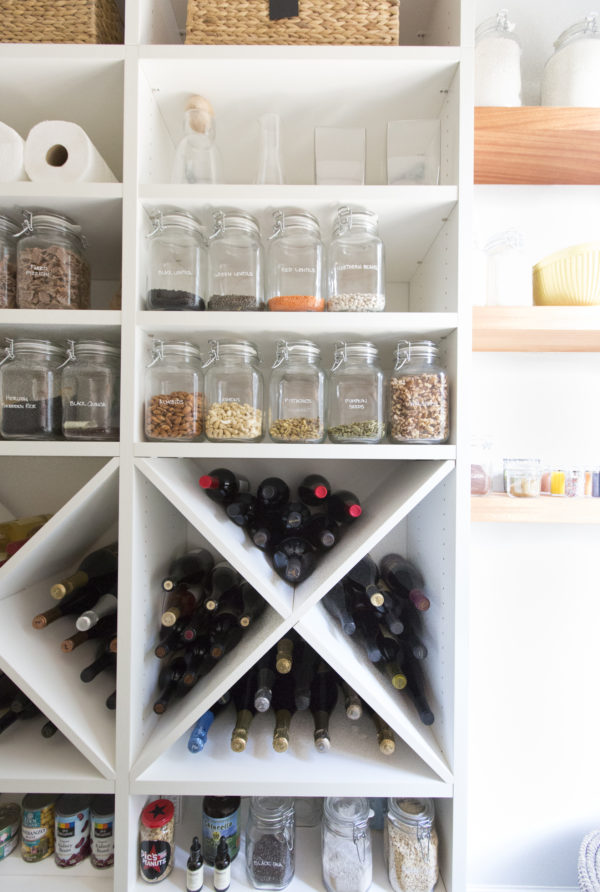
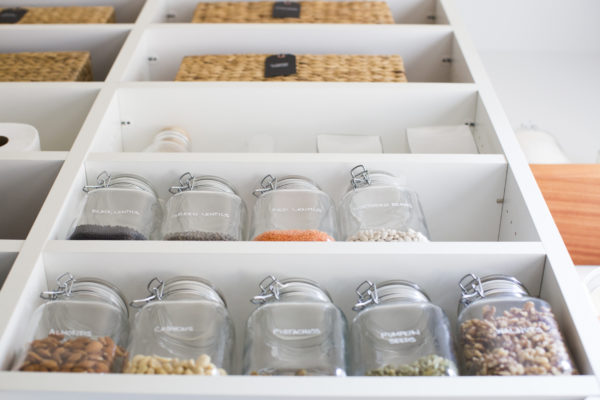
This is proof positive that everything looks better decanted. Packaging will just make your eyes cross. I love the uniformity and zen quality of everything being in the same type of container. We may have gone a bit glass jar crazy, but I love it. And each jar is labeled. I went with white written directly on the jar for a more subtle look. Cooking instruction for whatever is inside each jar is simply tucked inside at the back. (The label can be changed with a just a bit of rubbing alcohol). Baskets on the upper shelves contain more random things, cleaning supplies that need to stay out of a toddler’s reach and the stuff I use really infrequently. All organized and labeled of course.
The great thing about a pantry like this, as Lisa Ruff my Neat Method guru explained to me, is that everything is visible. When things are hidden you forget about them and don’t use them. This leads to things going bad and a lot of waste. Now I know what is at my fingertips at all times. All my food stuffs are organized into sections. Nuts, grains, pastas, baking, snacks, canned fruits or veggies. It’s made grocery shopping so much more efficient because now I know exactly what I need and I can avoid the annoyance of being in the middle of a recipe and not having a necessary ingredient.
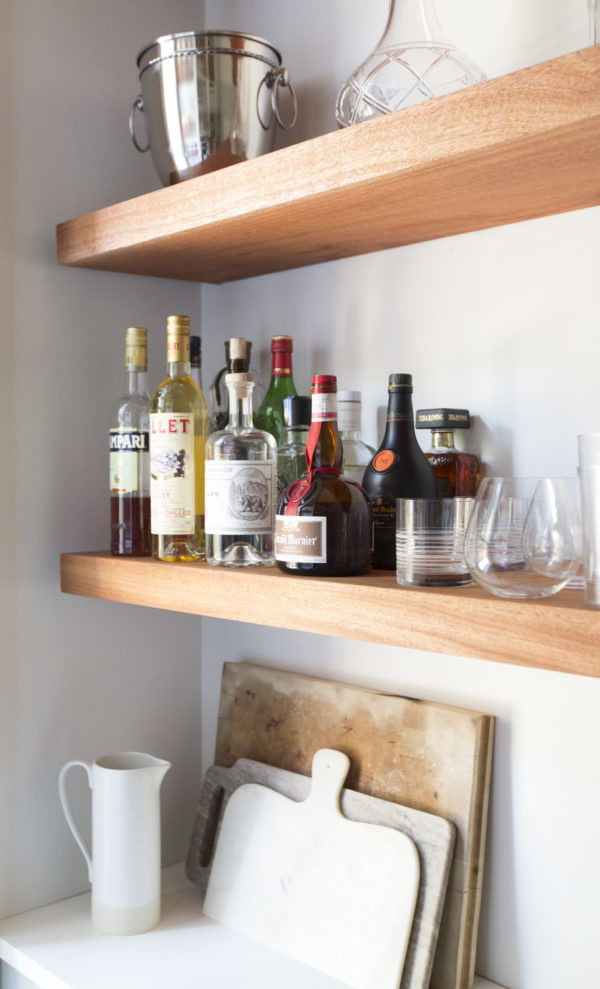
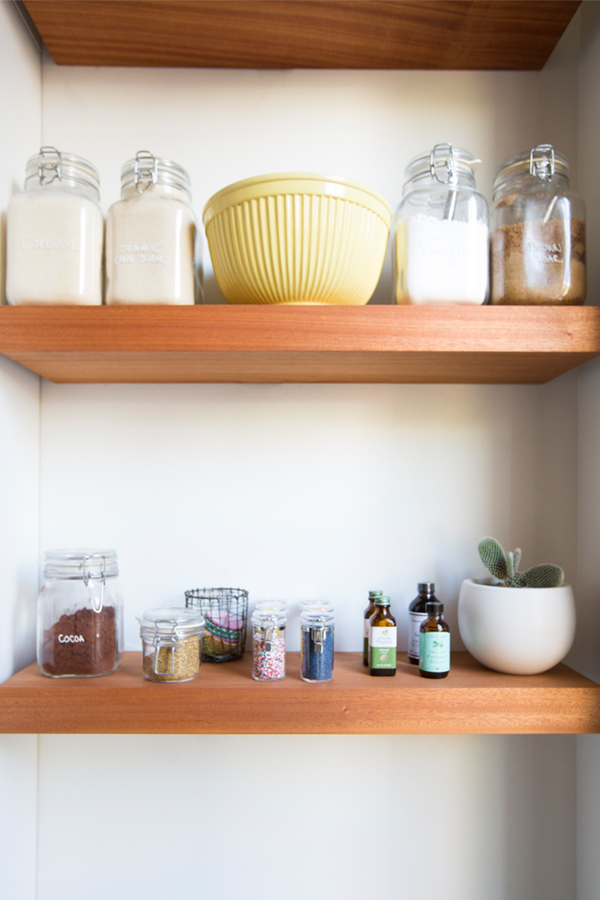
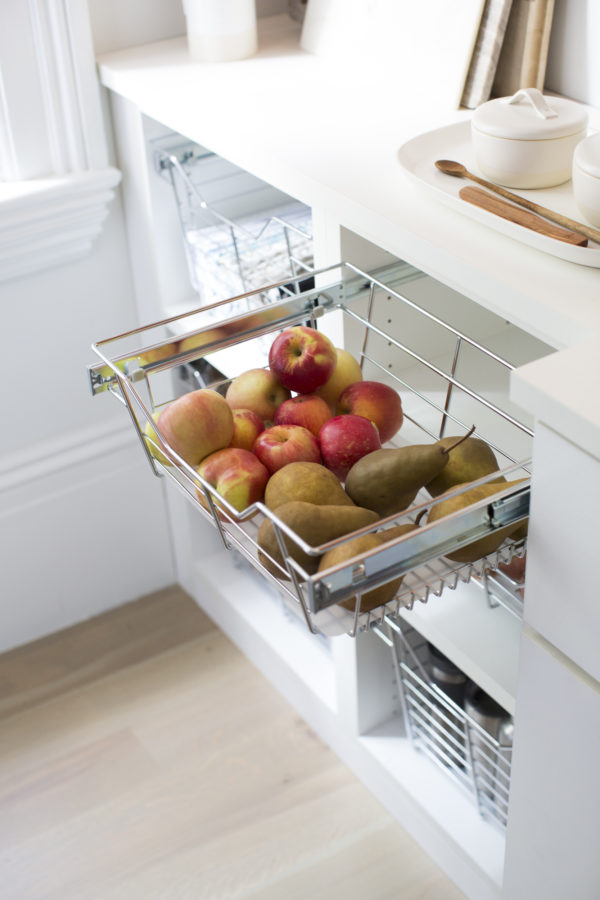
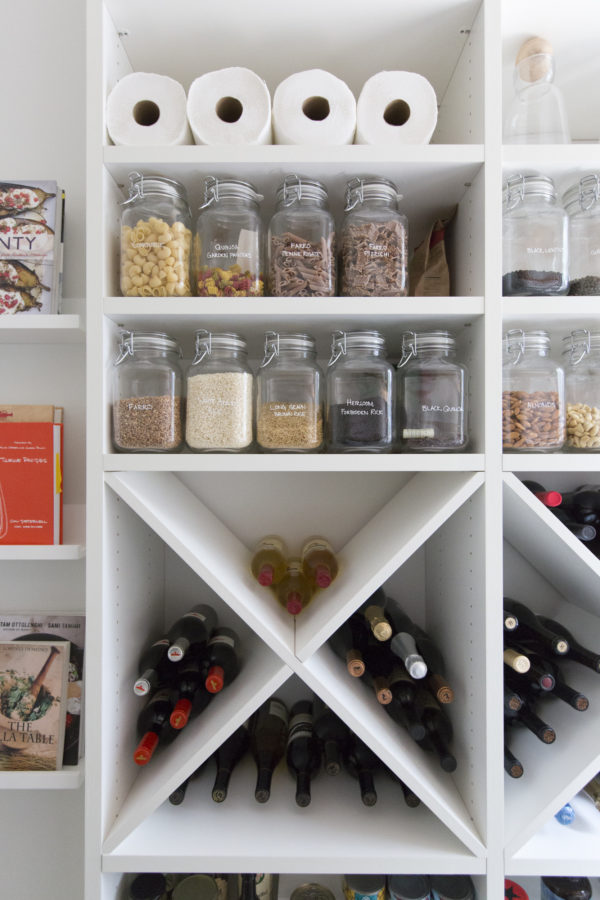
Now I also have space for paper goods and my ever-growing collection of pitchers and vases. It is so amazing to finally have places for all that stuff to go!
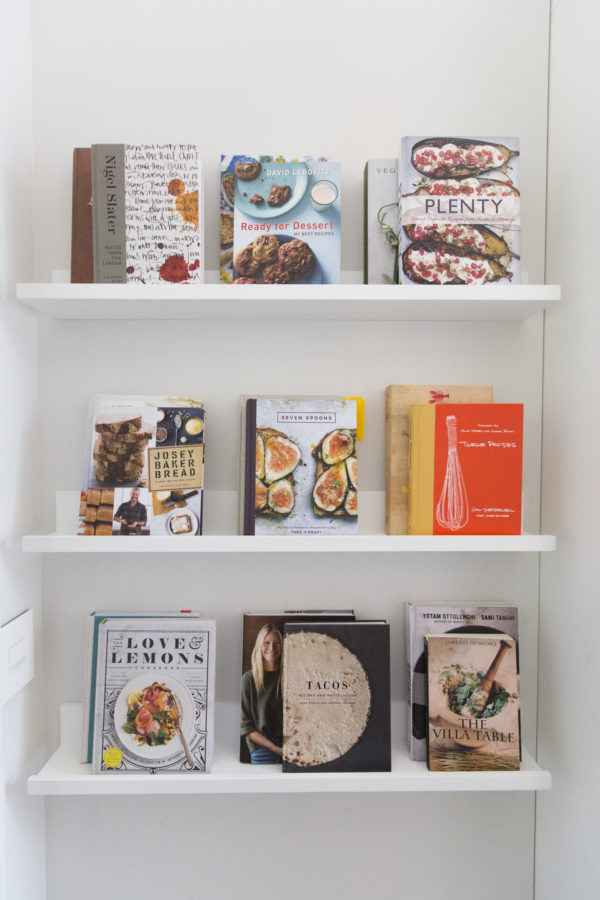
One of my favorite moments in the room is right as you walk in the door. Just to your left I hung picture rail shelves to display my collection of cookbooks. It’s so fun to get to see the covers because that’s why you buy a cookbook half the time anyway, am I right? While I started with three shelves, my collection is so big I’m thinking I’m going to have to add a couple more above. Thank goodness for step ladders!
So there you have it. While the rest of my house looks like we moved in yesterday (not nearly 5 months ago), my pantry is currently my little happy place. I may just go and stand in there from time to time. No judgements.
Oh and if you are in need of some organization help, right now you can get a FREE consultation from the Neat Method. Just mention Apartment 34 when you contact them (which you can do right here).
For the rest of the updates about our remodel CLICK HERE or to read about the history of our historic San Francisco Victorian CLICK HERE
original photography for apartment 34 by michelle drewes


Loving the pantry…organization is key.
Thanks Yolanda – it is indeed a life saver
Looks so great Erin. Bay Area people, looking forward to collaborating with all of you on YOUR projects- Paige Gordon
Oh I am so very jealous. I moved into my boyfriend’s apartment over a year ago and am still trying to make the kitchen feel like mine. The cupboards are too high and I can’t reach or see what I need, so I am always buying duplicates…such a waste! One thing I will be looking out for when we eventually buy is a pantry. Beautiful and functional!
https://jamielaurengem.com/
Thanks Jamie – it’s been a game changer to be able to get organized
I love. You my inspiration. Will share when I get there. Cheers, Anja
Small space ideas
just wow
Wow…. this is just beautiful! I can see how you would be in love with your pantry. It does, however, make me want to rip the doors off every storage area in the house. BUT really I can use many of these great ideas in my regular old PNW contemporary. Thanks, Erin… Great Job…
What is the sizing in regards to the Picture Rail Shelves. Love this idea to display my cookbooks!!! Thanks
Nice! Thank you for sharing this story. You have featured great images. Great job!