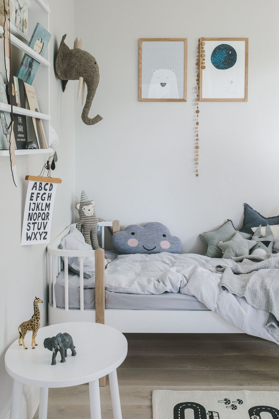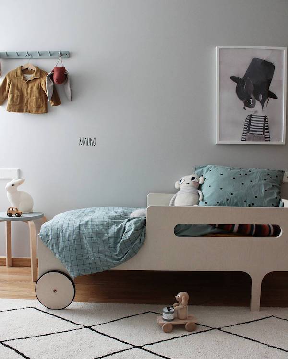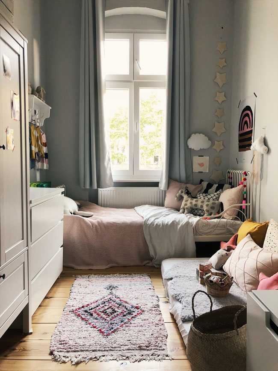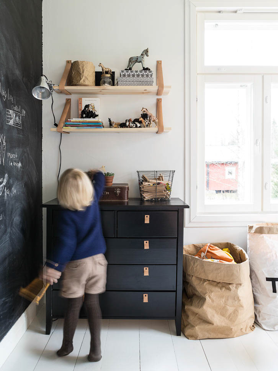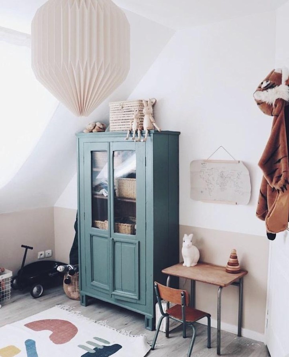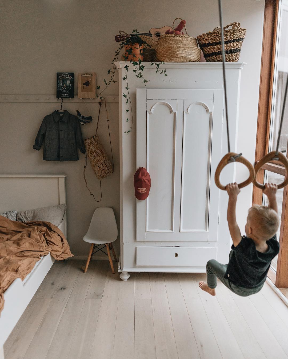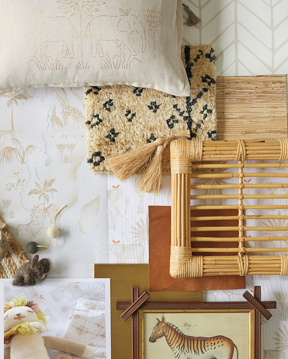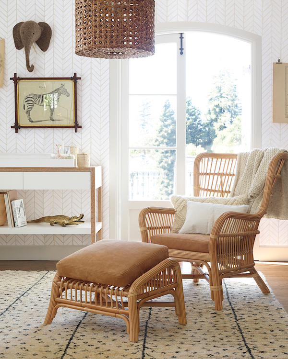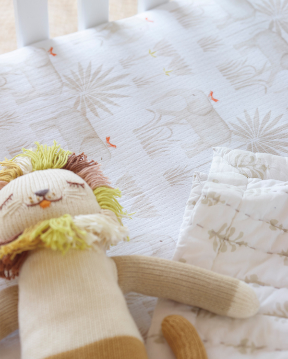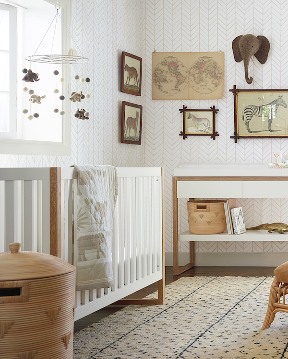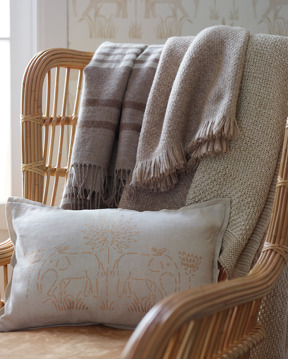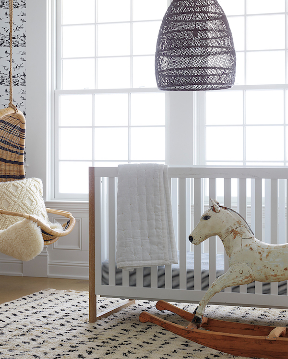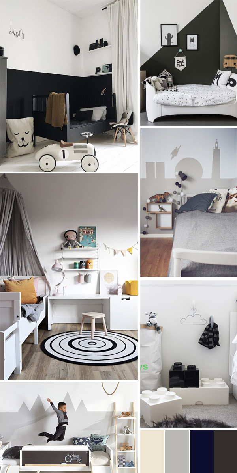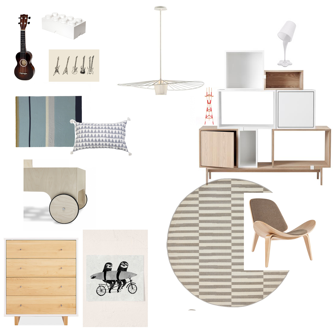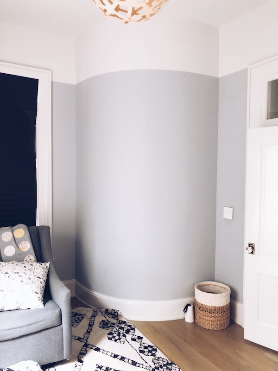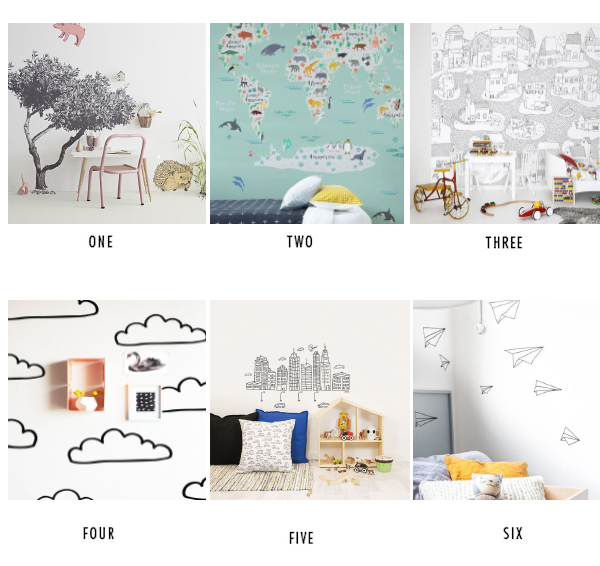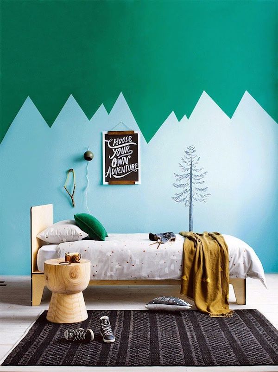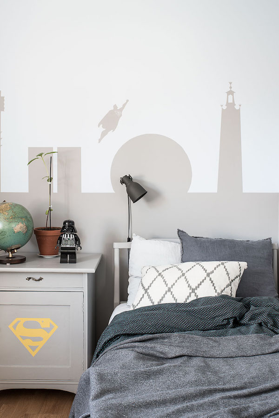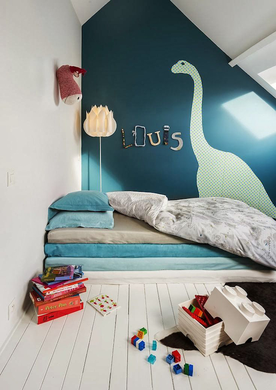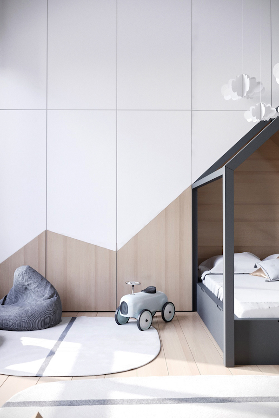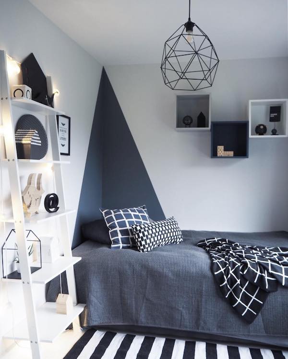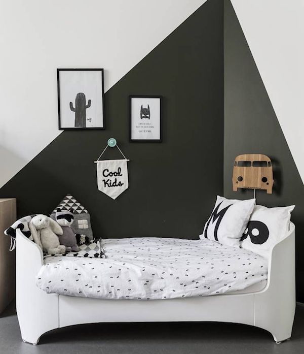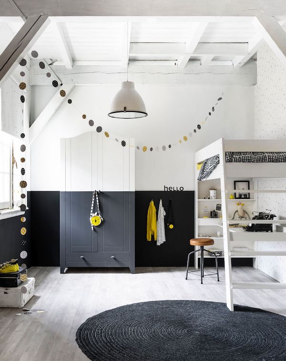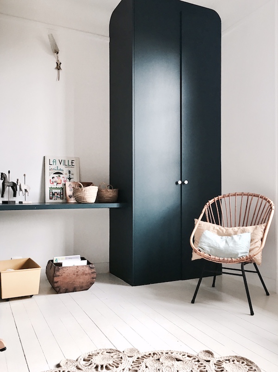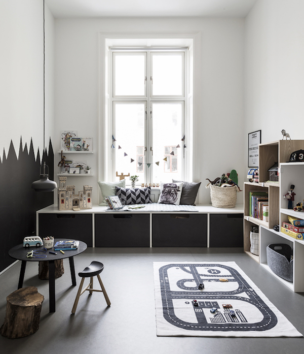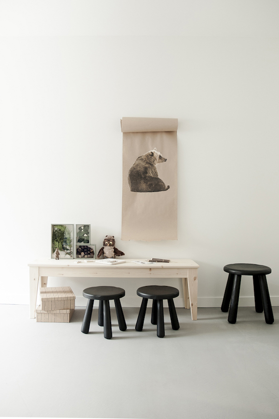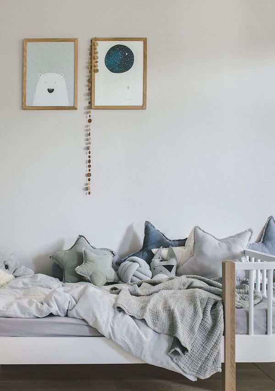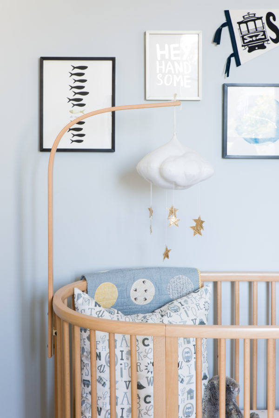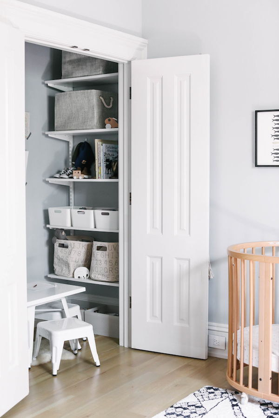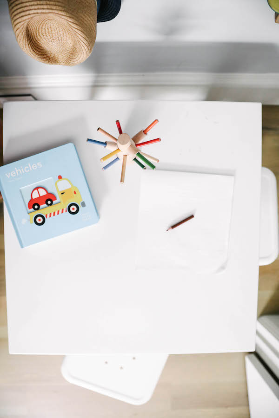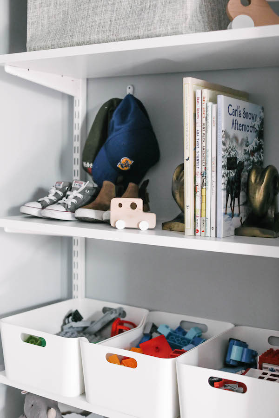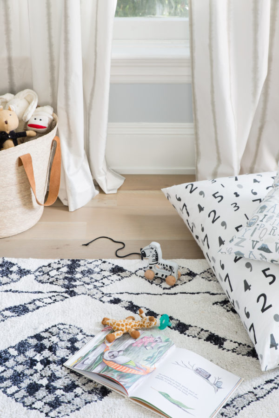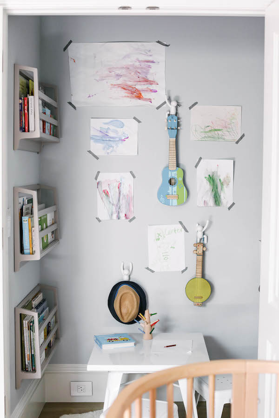Sound the horns, strike the drums, or do whatever you do to attract a ton of attention because today is the day – today you get to see the AFTER of our 6-week One Room Challenge. Are you excited? I’m excited. But to quickly recap for anyone who might be new here, I decided to transform my son’s nursery into a toddler room for this ORC – since he is three, going on ten now. I’ve summarized the room’s before look for you quickly below.
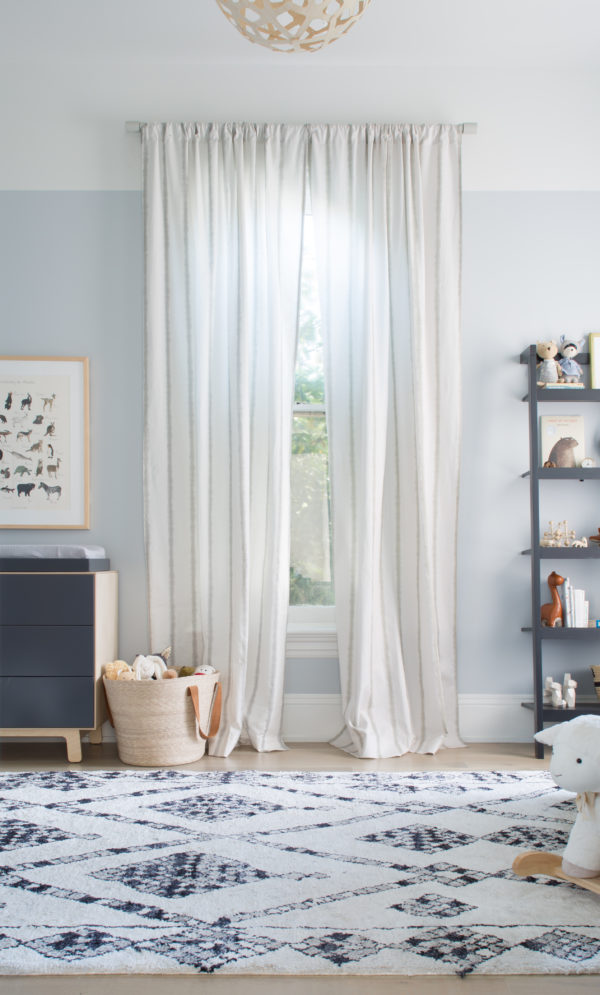
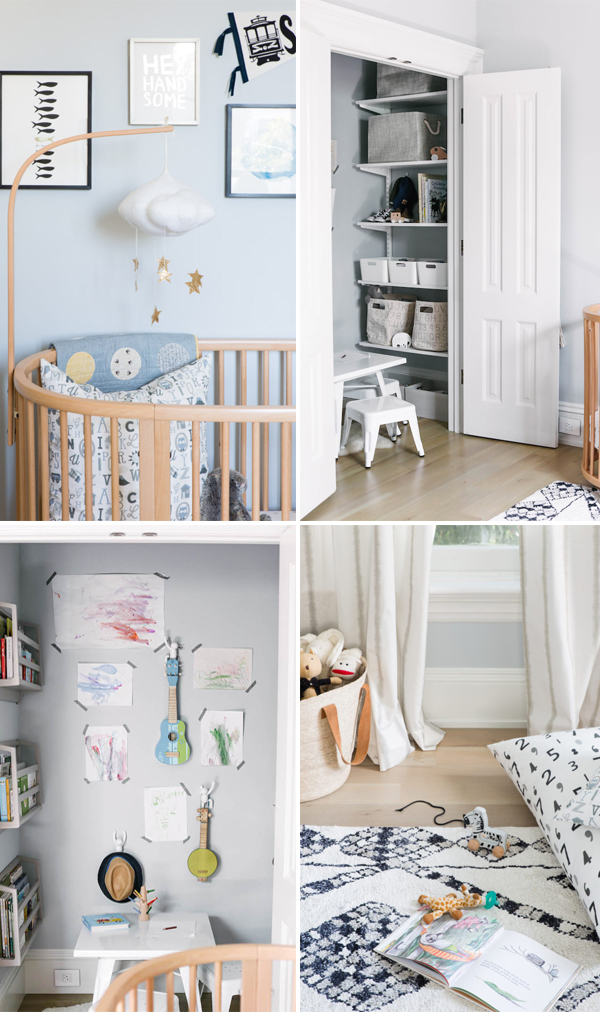
And without further ado, here’s our after!
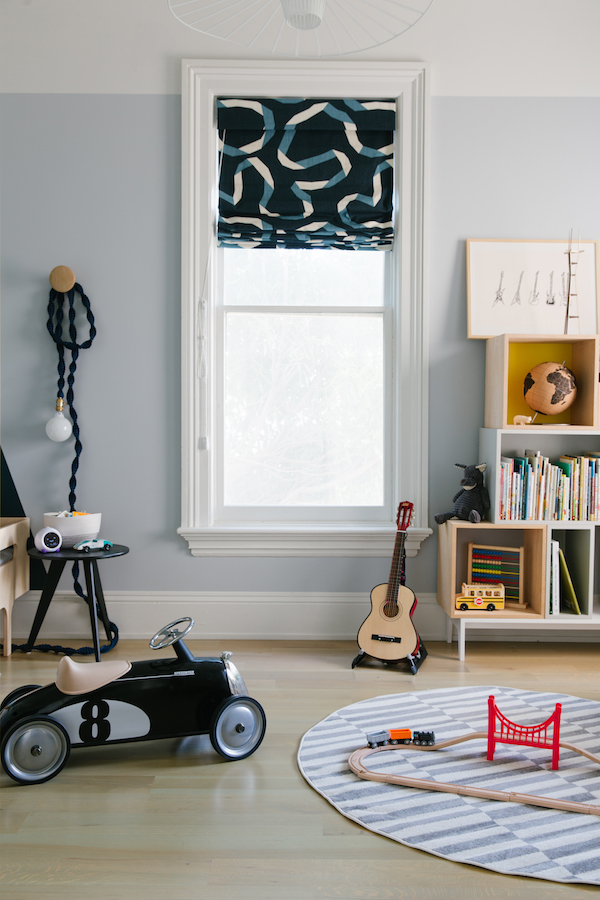
Ta-da! Do you love?! I love. I’m seriously so happy. But where to begin, where to begin?! Well, let’s dive into room layout first. I essentially mimicked the very same layout I used for the nursery design. As I’ve mentioned, this room is shoebox-shaped, and not particularly spacious. There’s only one solid wall. All the other walls are broken up by either windows or doors. So I stuck with what I knew.
Bed on the far wall to the left of the central window. Bookcase to the window’s right. Reading chair floating next to (the dreaded!) curved wall. Dresser moved into the closet. Thankfully, I was able to use an amazing new moving and storage service called Trove to remove and store all of my nursery furniture so I could move all the new pieces in all in just a couple of hours. Phew.
And just like that, it suddenly feels as if the amount of space has doubled. I accomplished this by getting rid of all things oversized. The 8×10 area rug, the floor-skimming drapes, the oversized glider – they are all gone (and I ain’t sad about it). Now the space has room to breathe. But it makes sense. The nursery was about being cozy and nesting. The new version of this room is about making space for energy, fun, and play.
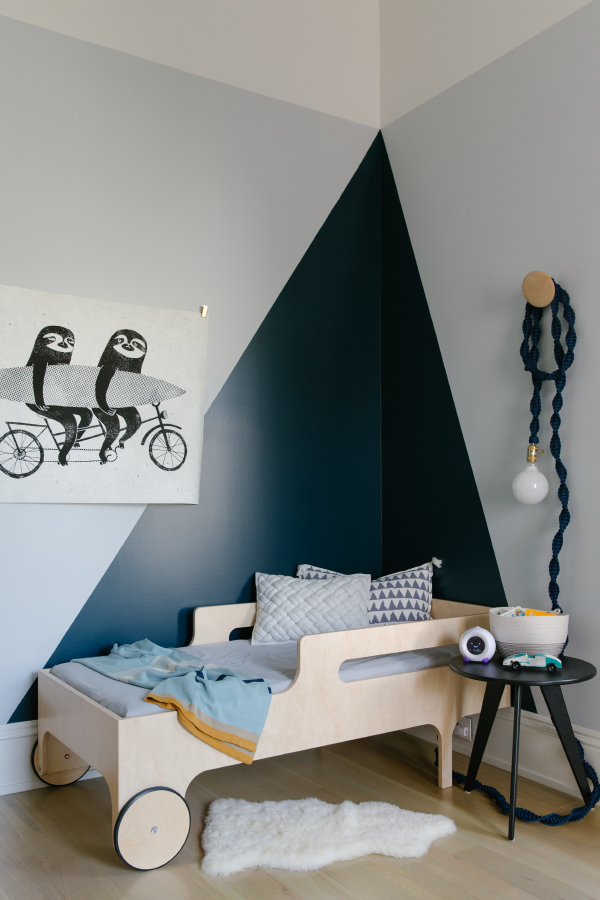
Shall we talk color scheme next?? I hinted at my paint inspiration in previous weeks’ posts, but did you guess what I would do? I really didn’t want to fully repaint the room as I still love its original light gray hue, but the transformation did require a little refresh – something to make the room feel more mature. Well, I went with the triangle around the toddler bed idea and I’m obsessed with how it turned out. The paint color is a gorgeous deep teal/blue/green called Hague Blue from Farrow & Ball. It became the inspiration for all the other deep blue accents in the room.
I love how the triangle corner cocoons the bed and offers a graphic punch. I decided to go with a toddler bed because, well look at it, it’s just too dang cute. My son thinks its a car. I’m also hoping that the nest effect will entice him to actually sleep in his new big boy bed because right now he continues to opt for the crib (any and all parental advice on this one def welcome!). I kept the bedding nice and simple and added just a little playful touch with a block print pillow from Pom Pom at Home.
Since we live in earthquake-prone San Francisco, art over beds is generally frowned upon and so I needed to come up with an innovative way to hang art. I did that in two ways – first, I simply decided not to frame my art find – Sloths Riding a Tandem Bike with a Surfboard (love!). I then decided to hang the print using simple clips. It feels both more young and more casual that way. Bonus, using clips also doesn’t damage my 150 yr old plaster walls (more to come on the challenges of plaster – keep scrolling).
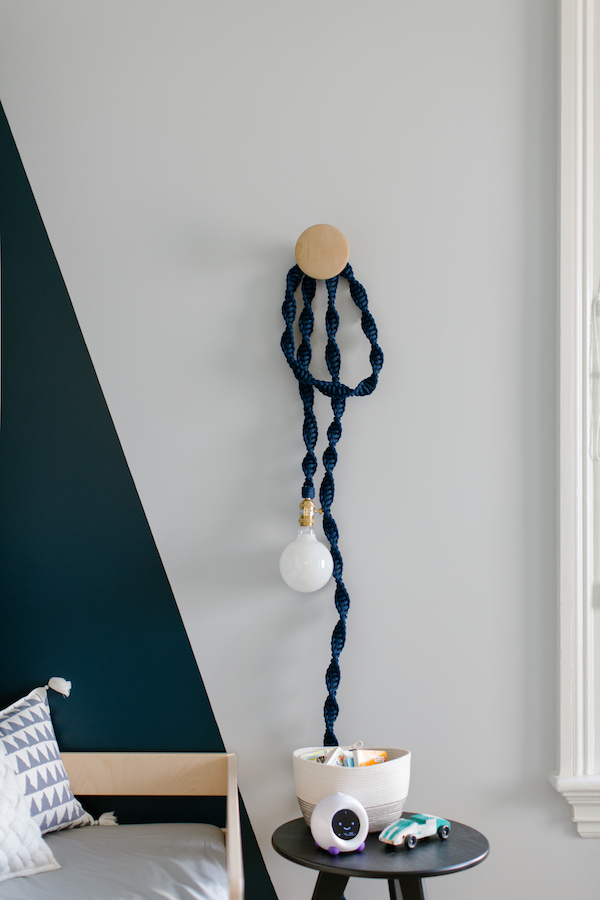
A simple, modern Nova End Table from Room & Board in black offers a landing spot for books, my husband’s childhood pinewood derby car and my latest favorite parenting invention – the Stay in Bed clock. These things turn from yellow to green telling your child when its ok to get up. Genius. A gorgeous Helix Light in deep navy created by my friend and rope artist Windy Chien serves as a gorgeous bedside light.
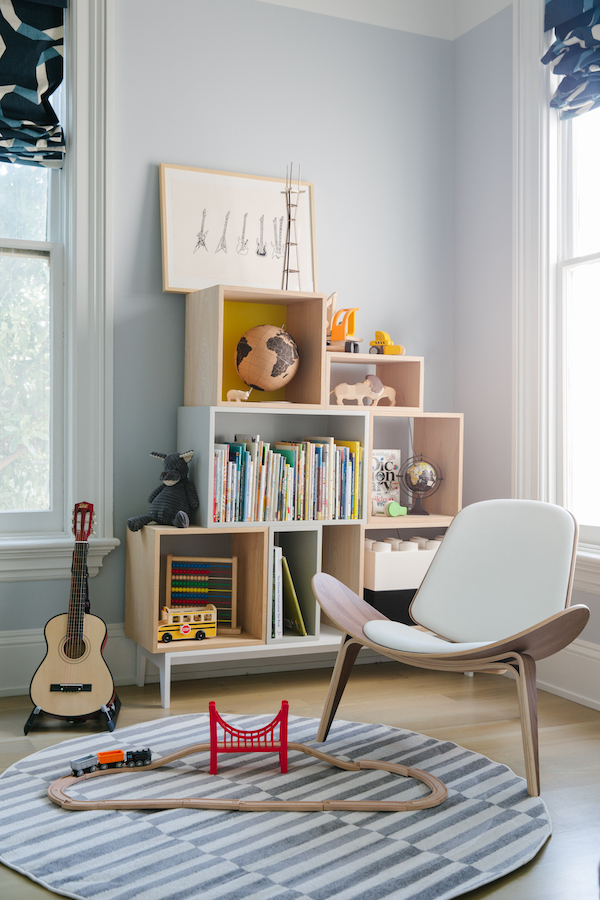
Opposite the toddler bed sits the room’s new play/reading corner. I love the open, modern vibe. It’s now super easy for my son to pick from his ever-growing book collection or pull out his legos for a major building session. On the upper shelves, I added an homage to his current interests including a guitar print by another friend, artist Jennifer Ament custom framed with Framed & Mated as well as a replica of Sutro Tower, a San Francisco landmark that we can see from our neighborhood.
The Wing Chair from Overstock offers a comfy seat to read. I love the low profile. It’s also really comfortable for humans of all sizes – my three-footer and my six-footer both really like it. A striped round rug from eSale Rugs offers the perfect little padded play space. And I continued to pull in my blue accent color through the custom roman shades I had made with Dwell Studio fabric at Calico Corners. I love the road-like ribbon pattern. Blackout shades are must for those tiny humans. They make bedtime so much easier!
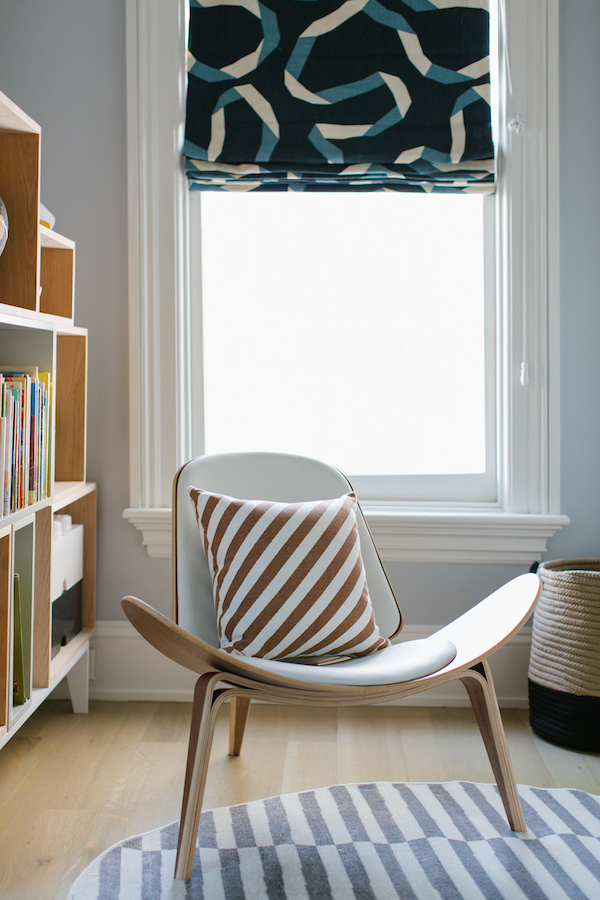
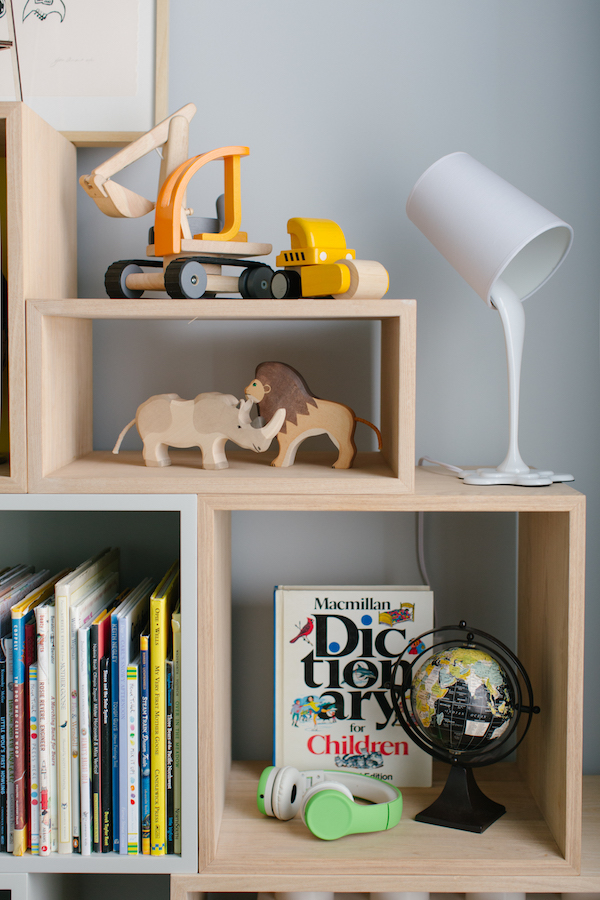
The Woopsy Desk Lamp from LampsPlus offers a little whimsy. The Children’s Dictionary also comes from my husband’s childhood room. Some prized construction vehicles and jungle friends from my favorite online kid’s shop Bitte take pride of place.
And now to my curved wall challenge…
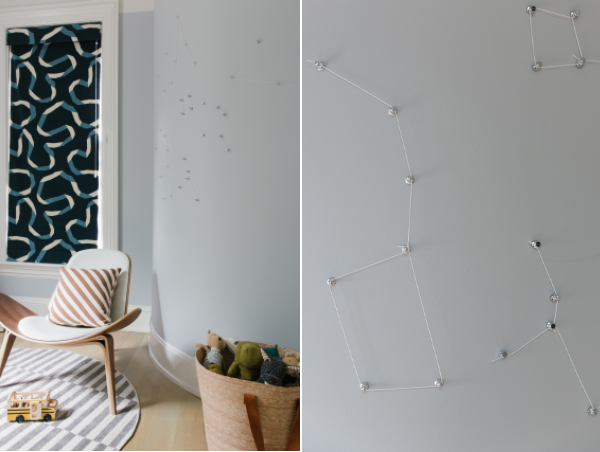
To accentuate the wall, I added three-dimensional constellations! Now I can’t take total claim for the idea. I spied something similar in a room by J&J Design Group. I’d been hoping to incorporate something star themed for a couple of reasons. Carter had a print of his astrological sign hanging over his crib since birth so I wanted to keep the theme going. We also sing Twinkle Twinkle Star every night. He immediately understood these were stars.
But perhaps most importantly, the way I conceived of the solution solved both my curved wall and my plaster problems. If you’ve never worked with plaster – don’t. It is SUCH a pain. It is highly ill-advised to put holes into plaster as it can make the entire wall crack. And once you do poke a hole there really isn’t any changing your mind. You can’t simply patch and repaint. It’s a process. So rather than deal with that headache, I used magnetic paint (per many a commenter’s suggestion) on the wall! Then to create the constellations, I simply used sets of magnets to create each constellation shape.
Truthfully, I’m a little disappointed with how the constellations look in photos. These images don’t really do them justice. The design would have photoed much better if I had used black cord, but I found glow-in-the-dark cord that turns his wall into a personal starry night. You’ll just have to trust me that it’s very cool in person.
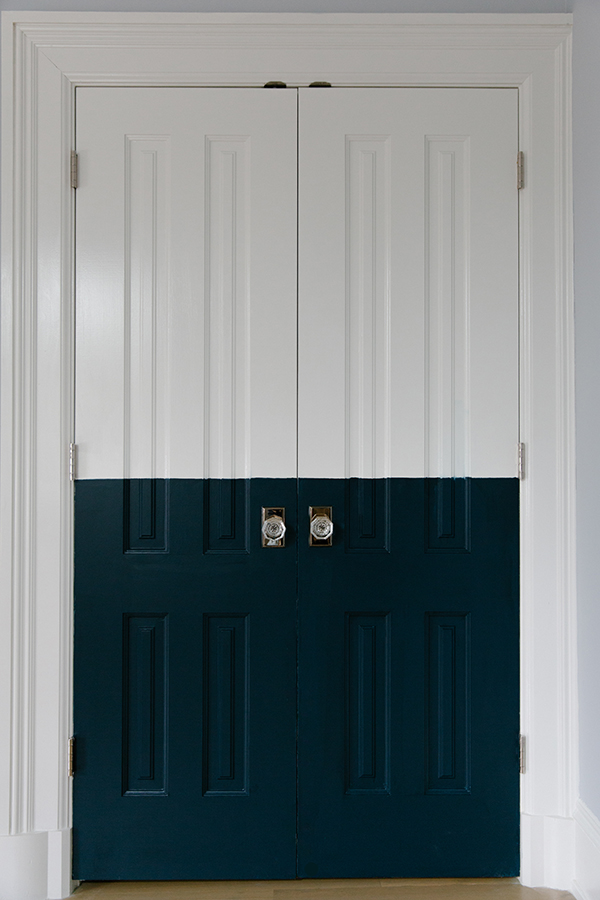
Now, I couldn’t only use the Hague Blue around the toddler bed. I needed that color elsewhere in the room – and so to the closet I went! I painted both the exterior french doors and a half wall around the interior in that nice rich color.
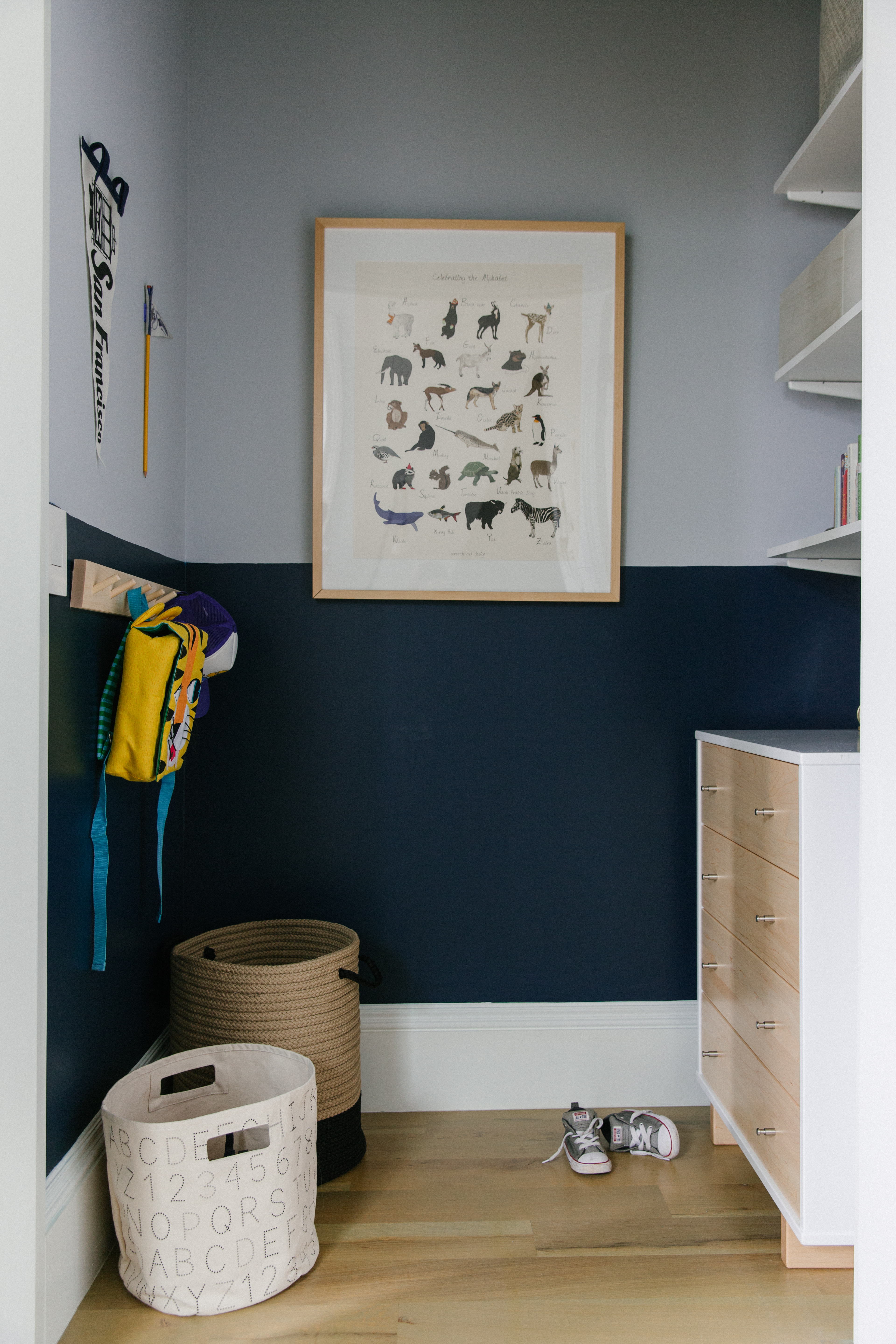
I also transformed the closet back from a mini play area into the storage space I know we’re going to need long-term. Thankfully I could find a stylish dresser that fit into this relatively small space at Room & Board. They have such a great variety of sizes, styles and finishes. I knew I would find the perfect piece. And it actually holds a ton of clothes.
A sturdy two-toned basket from Overstock serves as a new laundry bin and I added a simple coat rack for jackets, hats and backpacks. It’s never too early to teach a kid that there’s a place for everything and everything should go back in its place! We’ll see how that goes of course.
I couldn’t bear to part with the animal alphabet print I got before I was ever pregnant so it now adorns the back closet wall. A Hey Handsome print from Minted is another nursery holdover. I couldn’t help myself – it’s too cute.
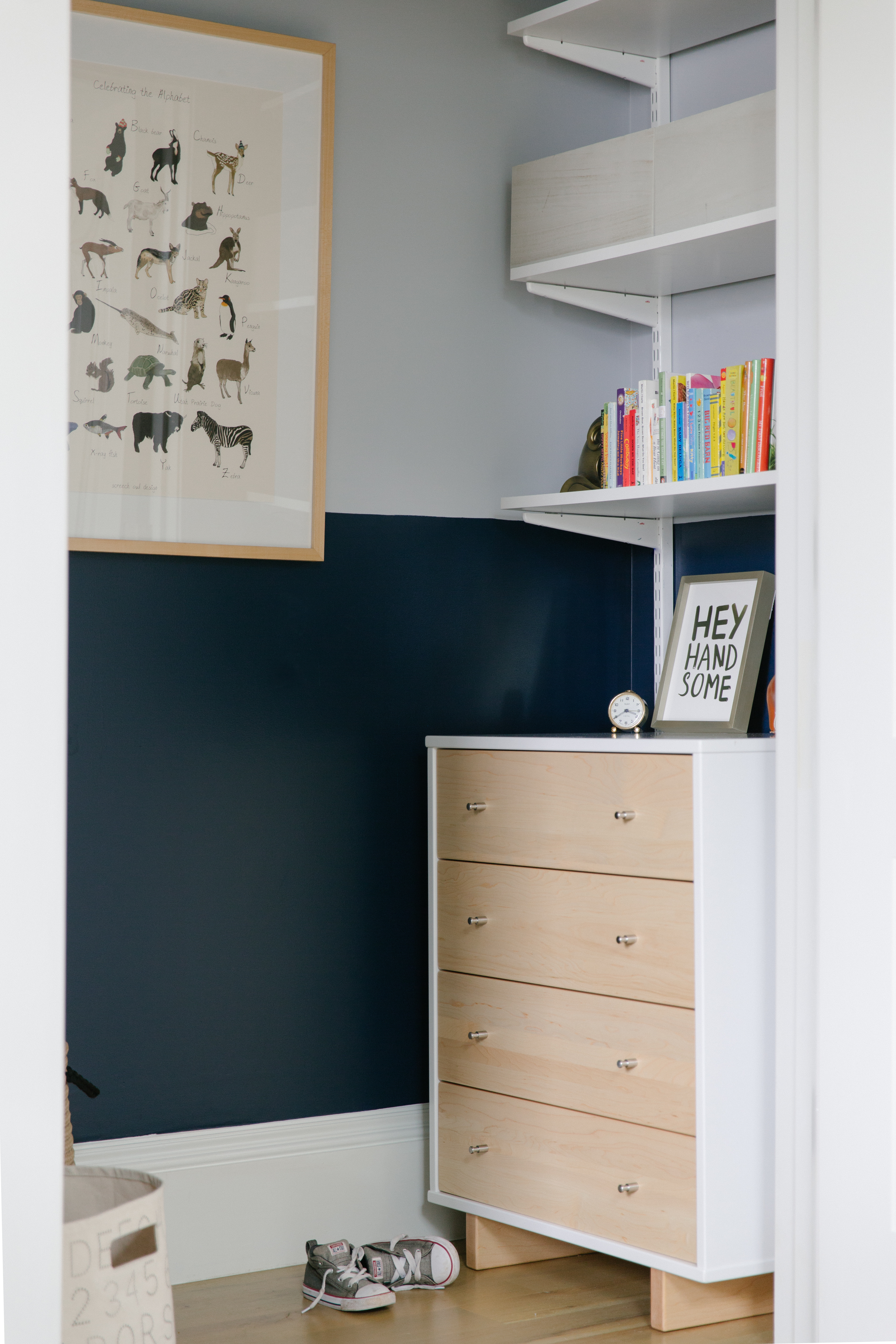
So there you have it. I’m pleased to report that my kiddo is totally into his new room. He’s already spending more time playing in there then he had before (mission accomplished!).
I so hope you enjoyed following along over the last six weeks. I’ve truly appreciated everyone’s comments, ideas and suggestions.

SHOP THE ROOM LampsPlus Tides Pendant / Bitte Wooden Toys / Farrow & Ball Hague Blue Paint / PomPom at Home Pillow / Ferm Living blanket / Toddler Bed / Sloth print / eSale Striped Rug / Woopsy Desk Lamp from LampsPlus / Pehr Designs Alphabet Bin / Overstock Wing Chair / Sutro Tower / Overstock Woven Basket / Room & Board dresser / Room & Board end table / Calico Corners Roman Shades / Minted Art Print / Stacked Bookcase from Sourced By Good / Birch Coat Rack / Jennifer Ament print / custom framing Framed & Matted / Windy Chien Helix Light / Cork Globe / Throw Pillow / Lego Storage
Be sure to check out everyone’s reveals by clicking on the links below! I can’t wait to see them all.
ONE ROOM CHALLENGE
Beginning in the Middle | Coco & Jack | The English Room | The Gold Hive
Gray Malin | Jenna Sue Design | Jojotastic | Kelly Rogers Int. | Linda Holt | Marcus Design
Michelle Gage | Natasha Habermann | The Painted House | Rambling Renovators
Sacramento Street | Shannon Claire | Sketch 42 | Stephanie Kraus | Bisou Style
Media Partner House Beautiful | TM by ORC
To catch up on the entire ORC, click the following links Week 1, Week 2, Week 3, Week 4, Week 5
original photography for apartment 34 by bess friday

