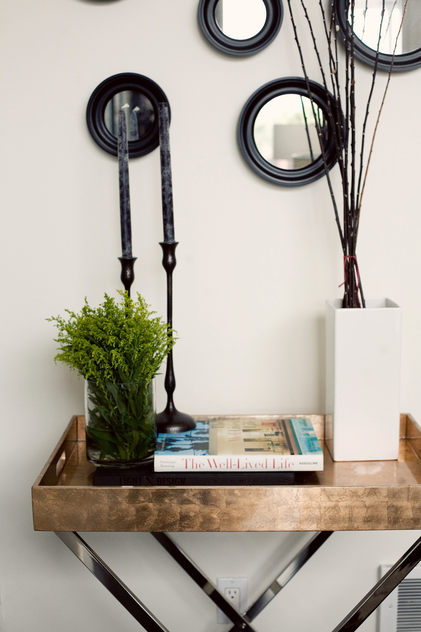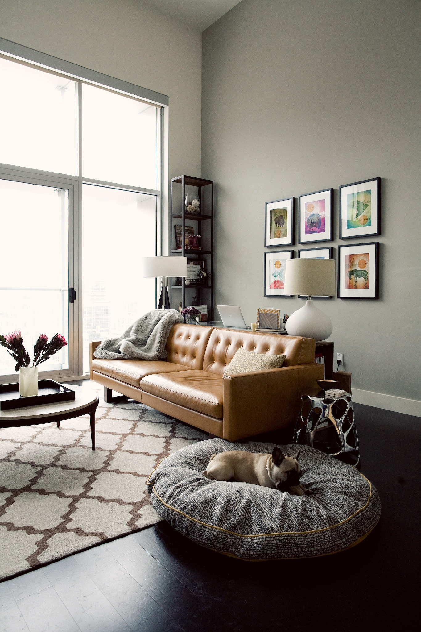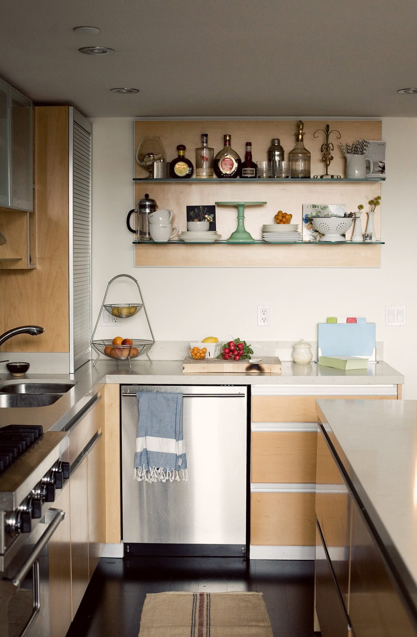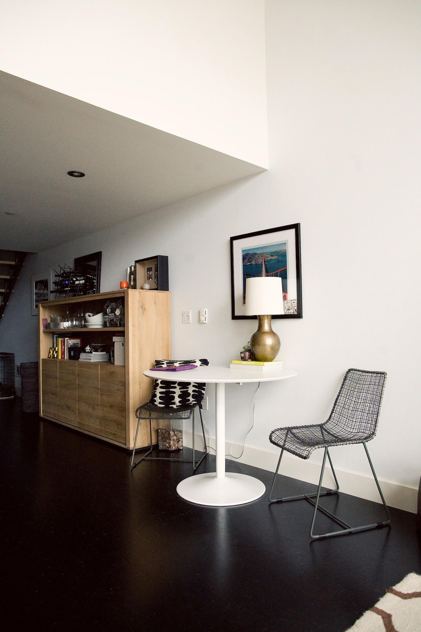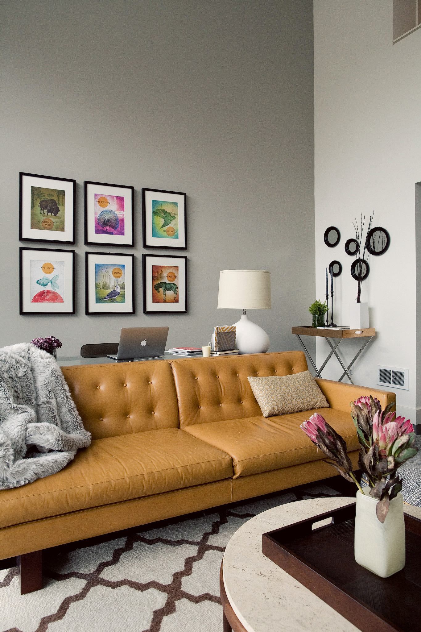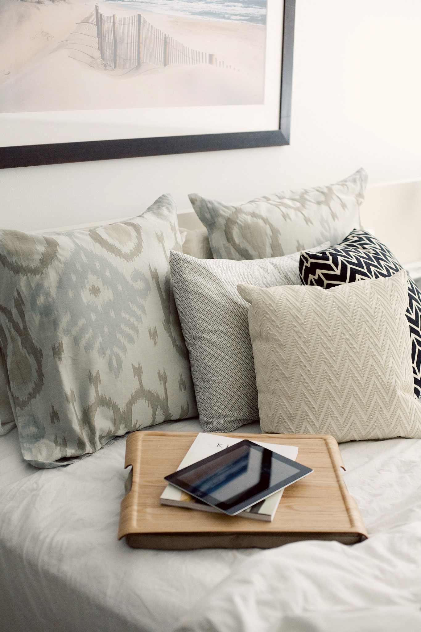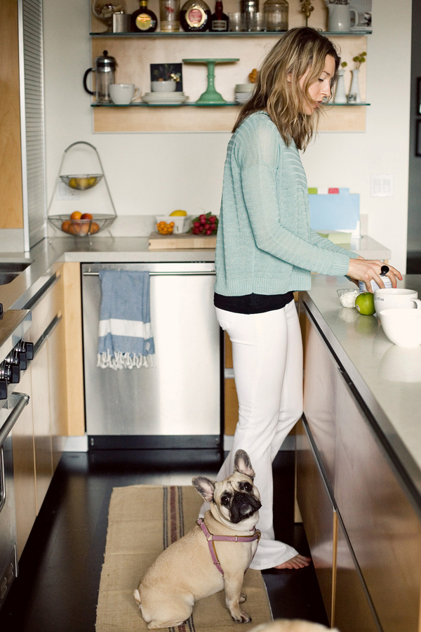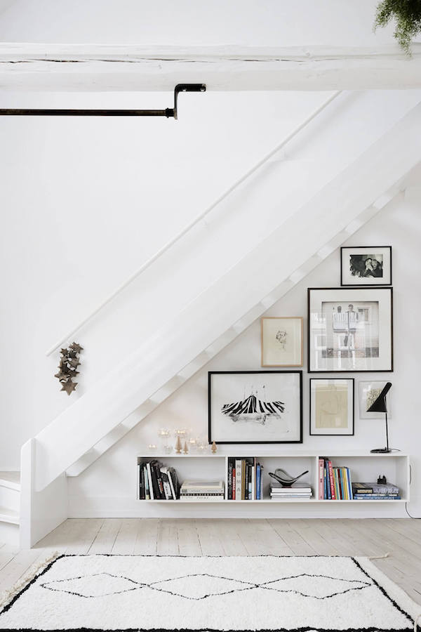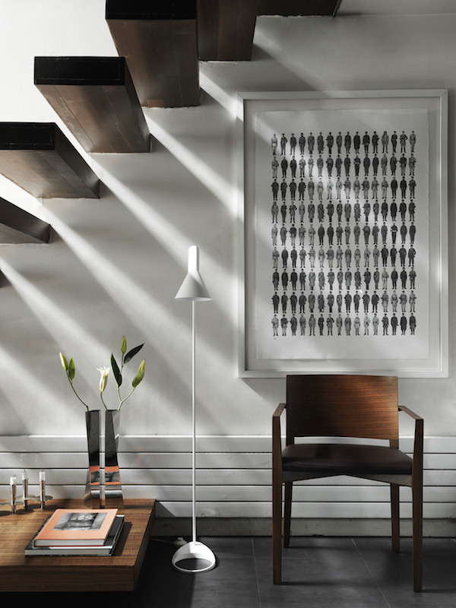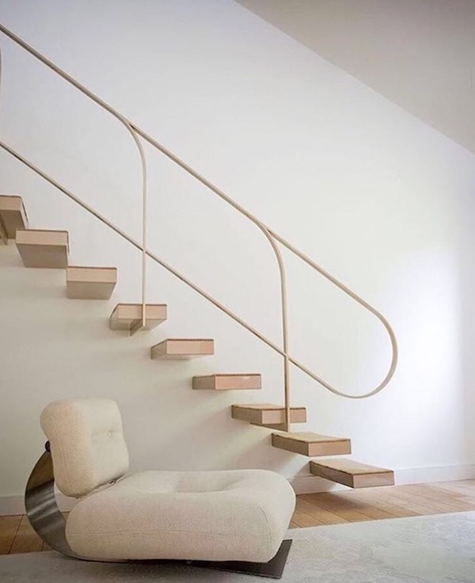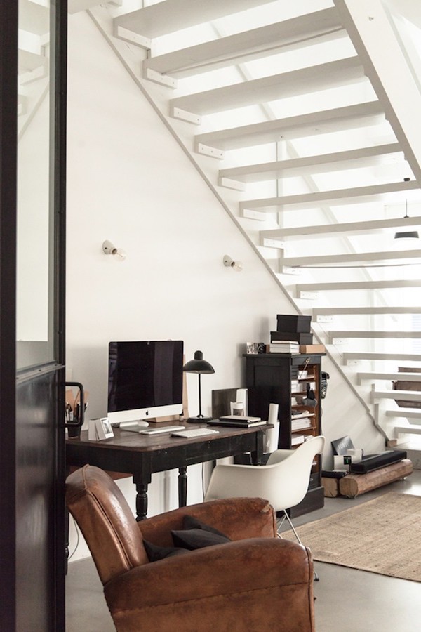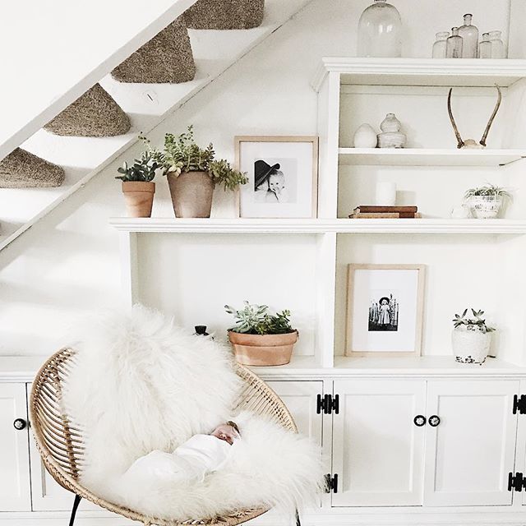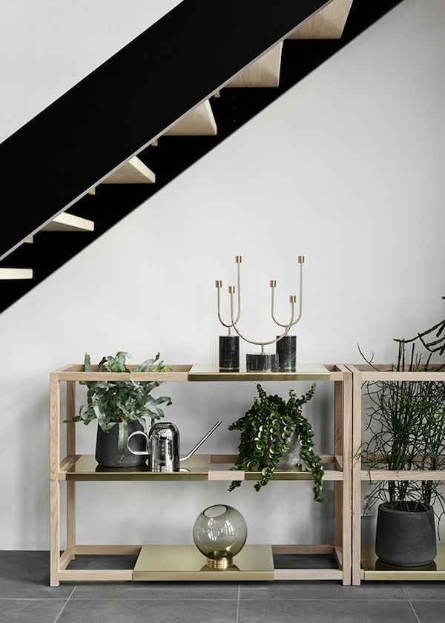Don’t worry – I almost did too! But after months {and months!} we finally have enough progress to offer you an update! You saw the original state of the house here. But if you need a little refresher – this sums up what we got ourselves into.
Gorgeous on the outside…


Super scary on the inside! To remind, the house is a 140 year old historic San Francisco Italianate that was updated by the previous owner circa 1970…and left that way since! But the bones – oh the bones. They’re what got us. WIth four bedrooms, a classic dining room, 14-foot ceilings and crown molding for days, we immediately saw the potential! But man oh man has it taken sweet time for the potential to be realized. Remember I told you about the house in SEPTEMBER! But I’m pleased to report that things are finally underway. I can start to see my dream slowly, slowly peeking through. It looks a little like this:

But we still have a looooooong way to go before we’re there of course. For now, walls are open, framing has gone up, there’s new wiring and plumbing everywhere and things a generally a big ole mess, but I can see our vision starting to take shape. It’s a pretty incredible feeling. Here’s a little sneak peek!

Those redwood beams are 140 years old! So crazy.

Now you can see all the way from the back of the house, straight through to the front window!

There were fascinating color decisions throughout the house, yet I’m still a little sad to see the raspberry red textured velvet wallpaper go!

Of course – a TON of work went into getting us to this point. Our best decision on the project thus far? Hiring an exceptional design-build architect. While we thought we had brilliant ideas on how to make the most of our new space, Seth Brookshire brought us a design I’m 100% confident we never would have thought on our own. It maximizes the space perfectly, gives us all the modern amenenities we were hoping for and is just generally gorgeous. We’re definitely doing a bit more than repainting. Here’s what we’re tackling in a nutshell:
> Opening walls between the kitchen and living area to modernize the space
> Adding a pantry and a laundry room
> Adding bathrooms (three in total) – the house originally only had one
> Creating a true master suite
And that’s just the sexy stuff. Then there’s much less glamorous details like electrical, plumbing, fixing the roof and the like. But as we’ve moved through the project to-date I’ve been taking notes on things I’ve learned, what I wish I’d known and what I’d highly recommend keeping in mind so that I could pass them along to you. Here’s what I’ve got so far: my Top Five Virtues of Renovation.
1. Expertise. Get a dream team together and get them fast. Having a very experienced architect on our project has provided more benefits than I could have imagined. Not only are we overjoyed with the creative design, but we also reaped the benefits of understanding the systems we have to deal with. Regulations, city and county rules – everything from how to handle documents to how to properly mark a energy efficient light fixture on our plans. We could have waited as long as six months or more to get construction permits on our project, but with our architect’s experience and know-how it only took six weeks {the only thing that was actually fast!}. There are so many elements that go into a large scale project and too often you don’t know what you don’t know. It’s a great feeling to be good hands.
2. Patience. Pretty much everything takes twice as long as you expect it to. Sometimes three or four times as long. Just go with the flow or your nerves will be shot in the first month. If something does go quickly do a little happy dance!
3. Detail-Obsession. There are SO many details to keep track of, use all the tools availalble to you to stay organized. Google Docs have become my best friend. Create spreadsheets to track all of your design decisions. Scan all your documents so you have electronic copies you can access anywhere. Use Pinterest like a boss. Anything you can do to help yourself stay ahead of the game – do it!
4. Curiosity. Unless you’re on your 10th renovation project, there is SO much to learn about design, construction and the building process. Don’t be afraid to ask questions. Your team may think you’re a pest – but this is your project – you should know any little detail you want! I’ve had a ball asking what seem like the stupidest questions on the planet.
5. Patience. Wait, did I already list patience? Well double up – you’re going to need way more than you ever could imagine.
If you keep these virtues in mind, you can keep yourself sane throughout a very daunting process. Well, at least I hope you can – we’ve only just begun! I’m planning monthly updates for you from here on out so I’ll let you know if this all still holds true next month.
By the way, I started a Tumblr – This Old Victorian San Francisco – to track both our contstruction progress and our design inspiration! I’ll likely be posting pictures there more frequently than here so be sure to follow along. I also have a Pinterset Board where I’m constantly banking design, decor and general renovation inspiration. You can check that out here!
But if there are certain things you’d like to know more about; our design process, inspirations, resources, please ask!
