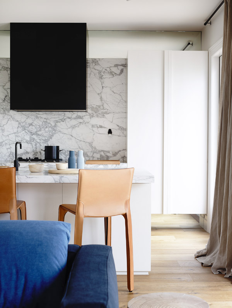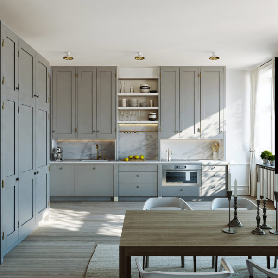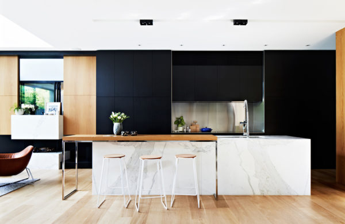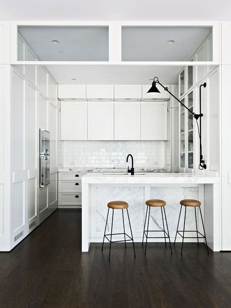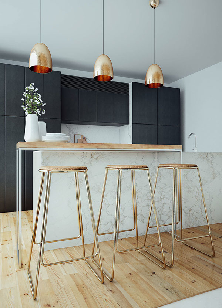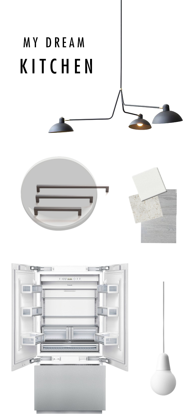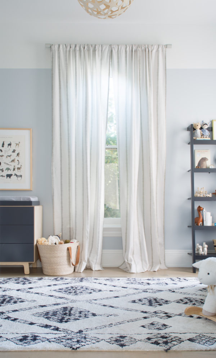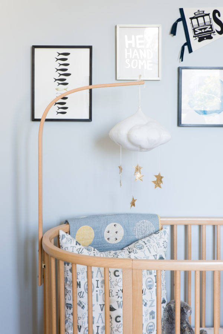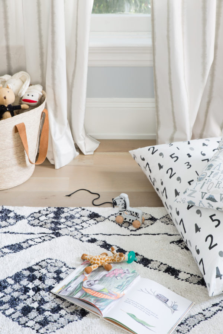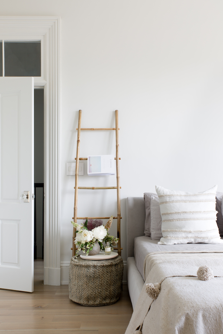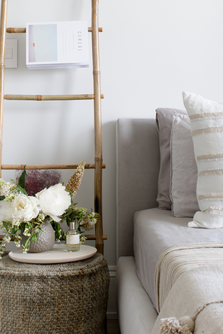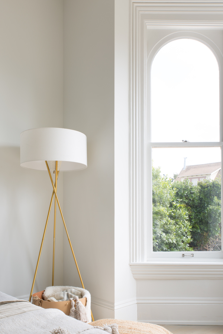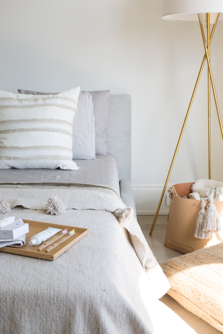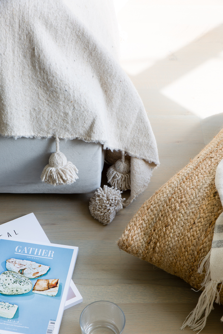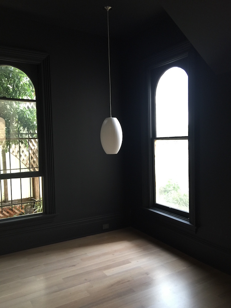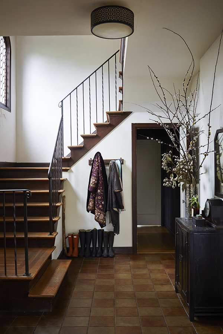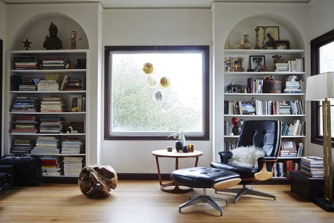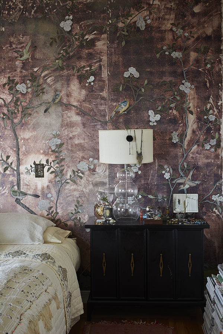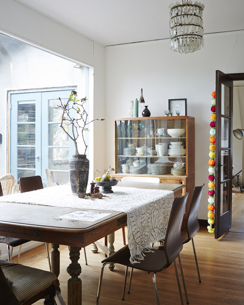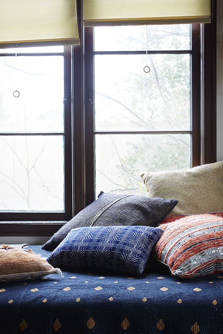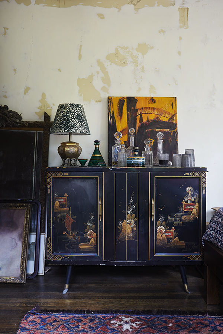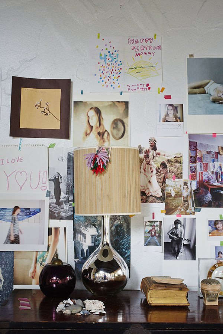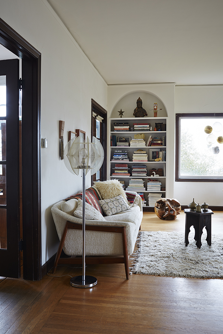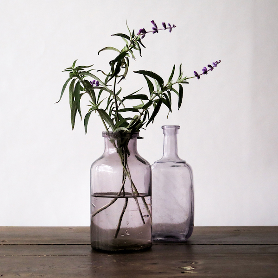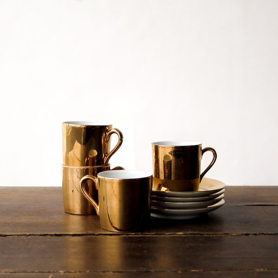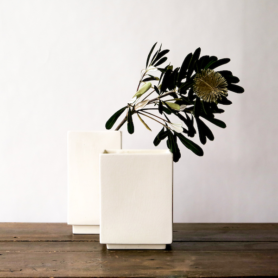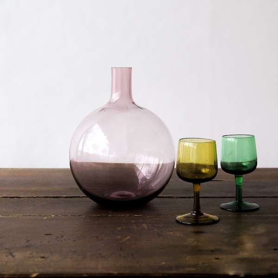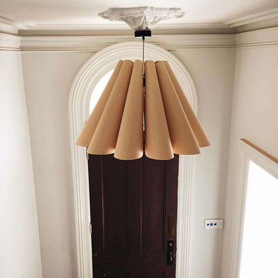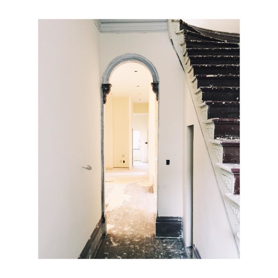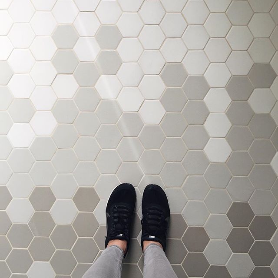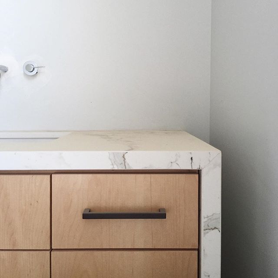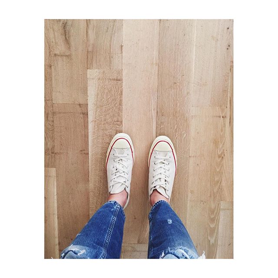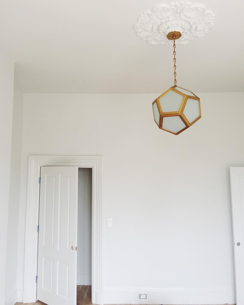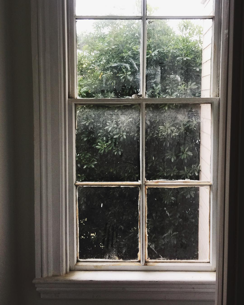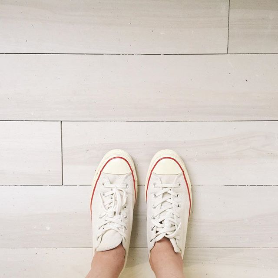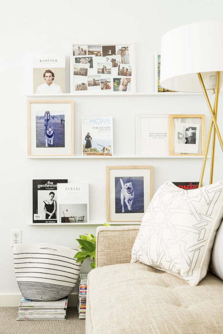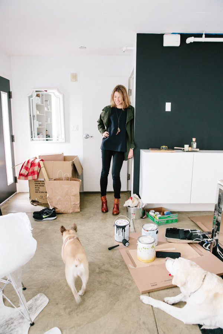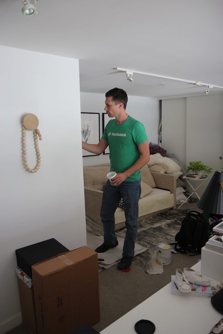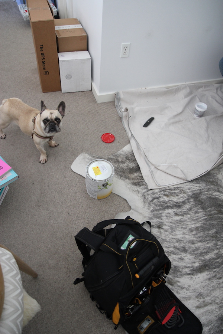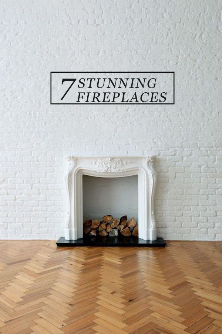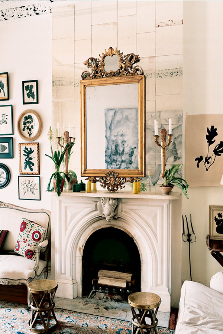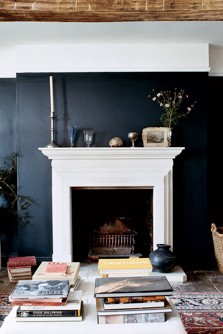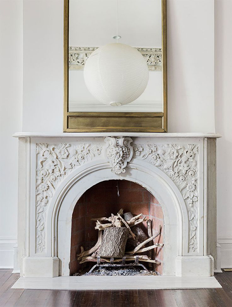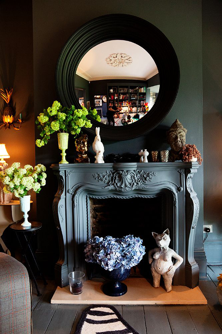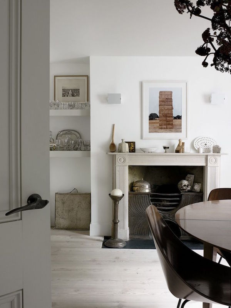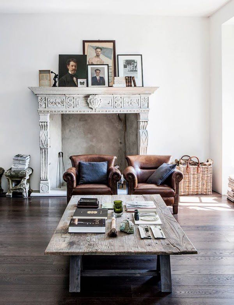Have you ever wondered about where the things in your home come from? Who created them? How were they made? I firmly believe that a thing takes on a whole new level of meaning when you can tell its story. I’ve made this concept a top priority as I work to design our new house. The renovation process has been such a (never-freakin’-ending!) labor of love. So now that I’m working on furnishing the space, I want what I put in the house to have the same level of care and attention paid that we put into our construction. I’m in no rush to simply fill the house with off the shelf stuff so that it feels “done.” Instead, I’ve been intentionally taking my time, hunting down pieces that I know I will feel good about every time I look at them.
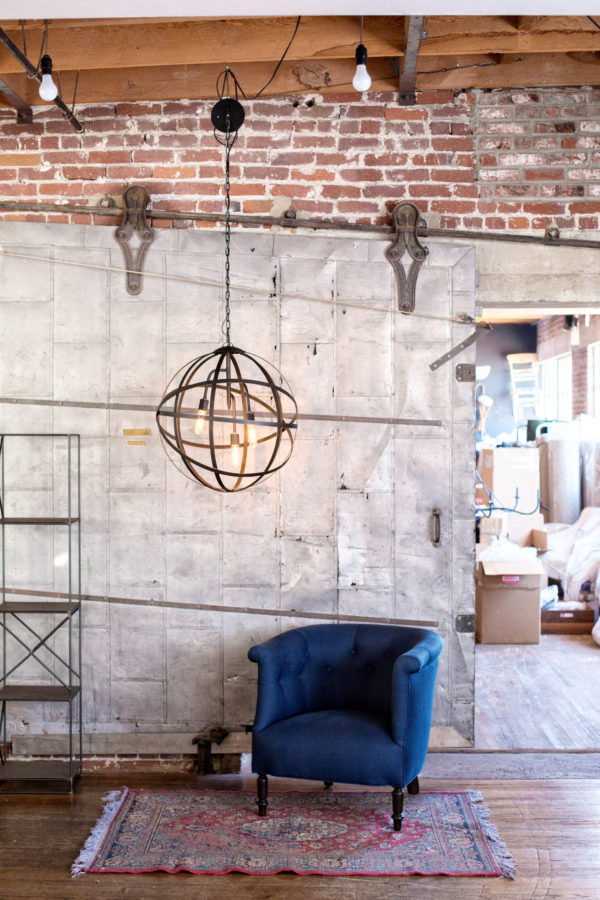
So when my friends at HP challenged me to create an experience inspired by the beautiful design and attention to detail that went into making their gorgeous HP Spectre laptop (my new obsession which you may have caught in this post here), I knew exactly what I wanted to do. I wanted to collaborate with someone who would put that same attention to detail and commitment to artistry into a piece for my home. It did not take long for me to think of my dream partnership. I immediately set my sights on the home furnishing company Cisco Home. Like HP, they care about both the guts of their product as much as the visual aesthetics.
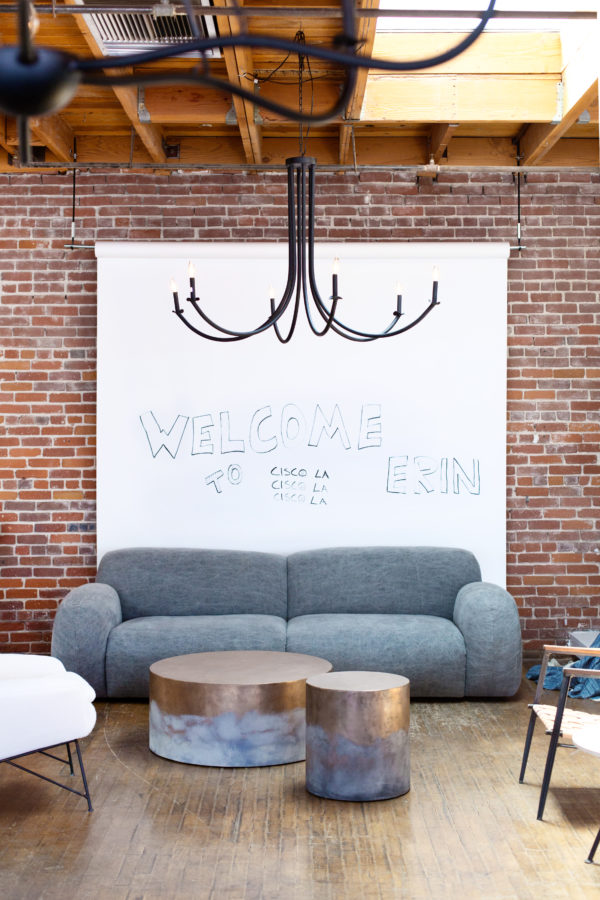
I’ve been obsessed with Cisco Home ever since I stumbled upon their store front upon moving to San Francisco. Their eye-catching lighting is what drew me in first, but it is the family run company’s commitment to quality, sustainability and beautiful timeless design that has kept me coveting a Cisco Home piece. Thanks to HP, I got the chance to hop down to Los Angeles to get a personal tour of the Cisco Home headquarters and furniture factory (where nearly everything Cisco Home sells is made by hand), to see what goes into their design process and collaborate with the founder himself on a custom piece for our home! Swoon.
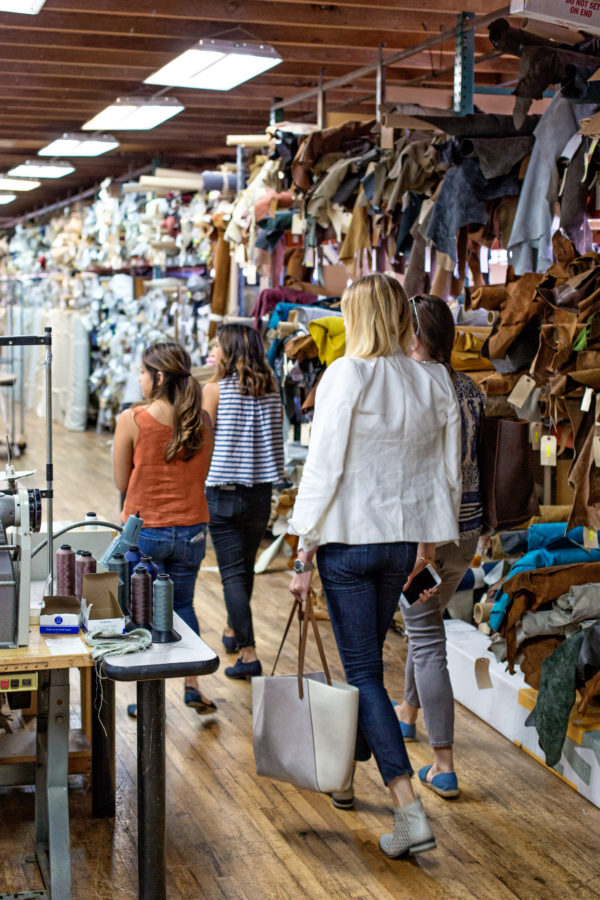
As we walked Cisco Home’s factory floor, my HP Spectre tucked in my purse (it’s SO thin and light you can’t even tell it’s in there, can you??), I was so impressed by the skill and artisanship that goes into building furniture frames – Cisco only uses certified sustainable hardwoods – hand tufting headboards, stuffing cushions or hand stitching upholstery. Fabrics are designed in house by Cisco Home’s Creative Director & founder Cisco’s daughter Maurishka. To see the human hand that touches each detail of a piece of furniture was so inspiring.
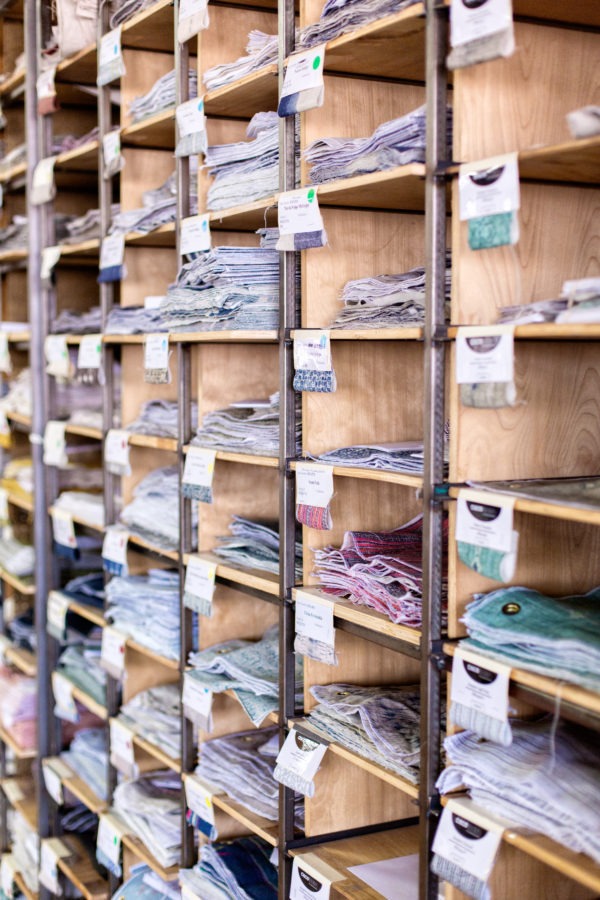
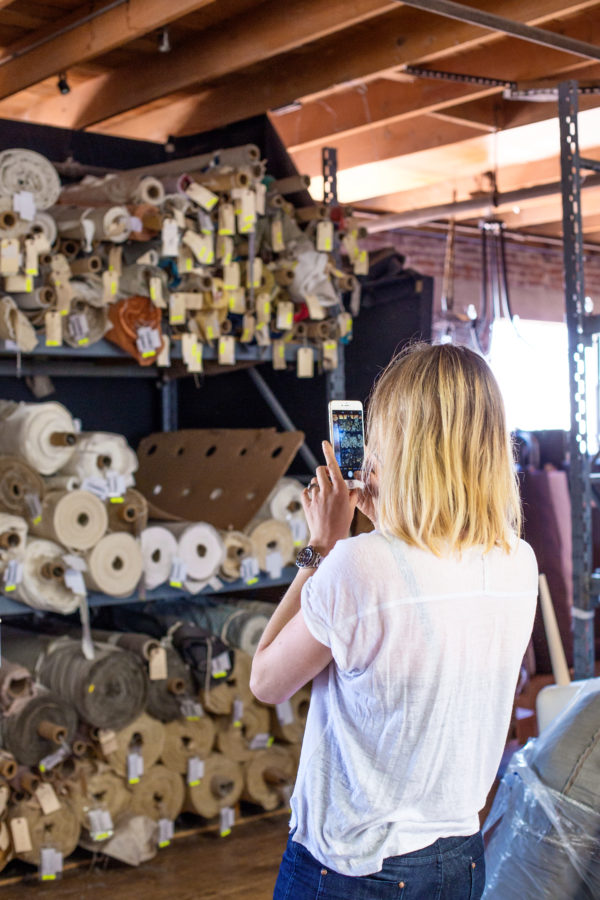
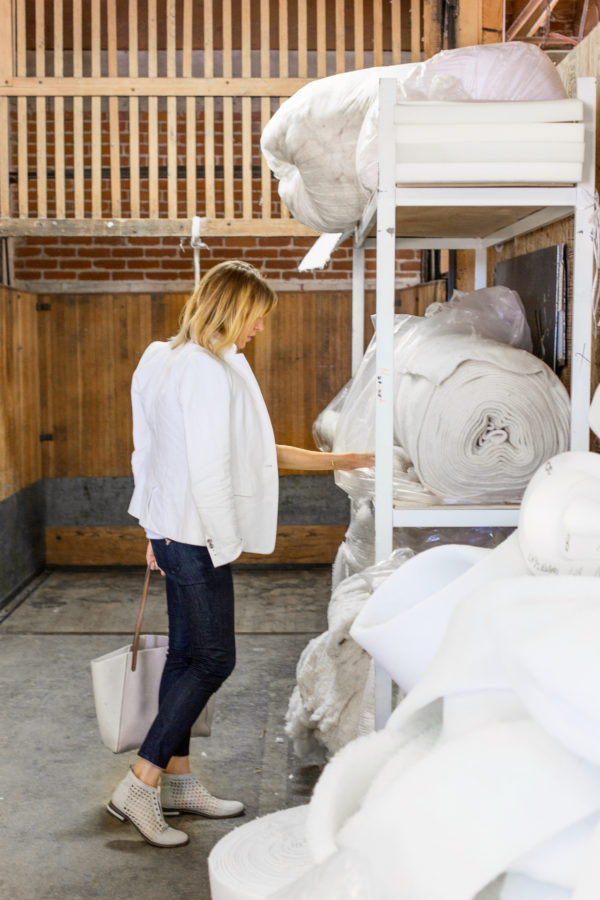
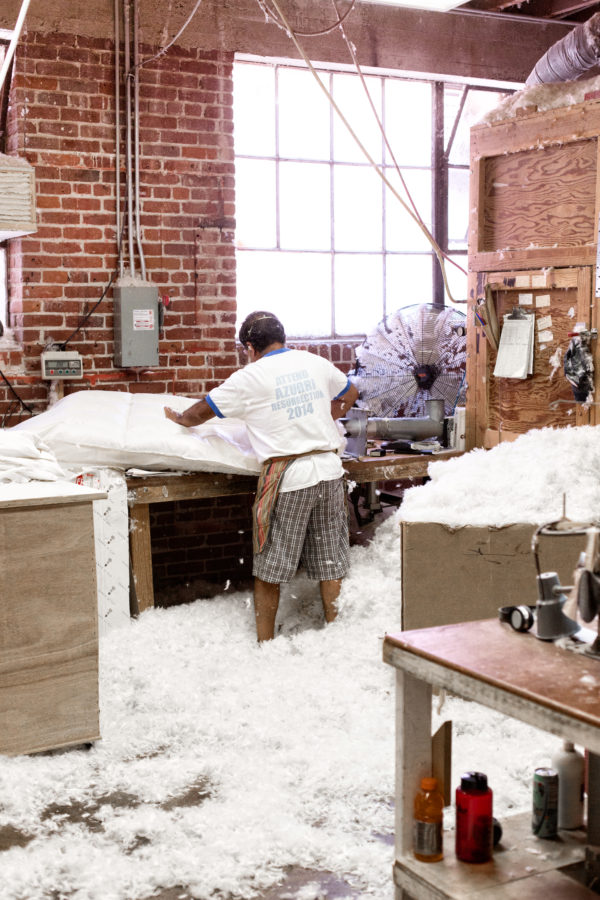
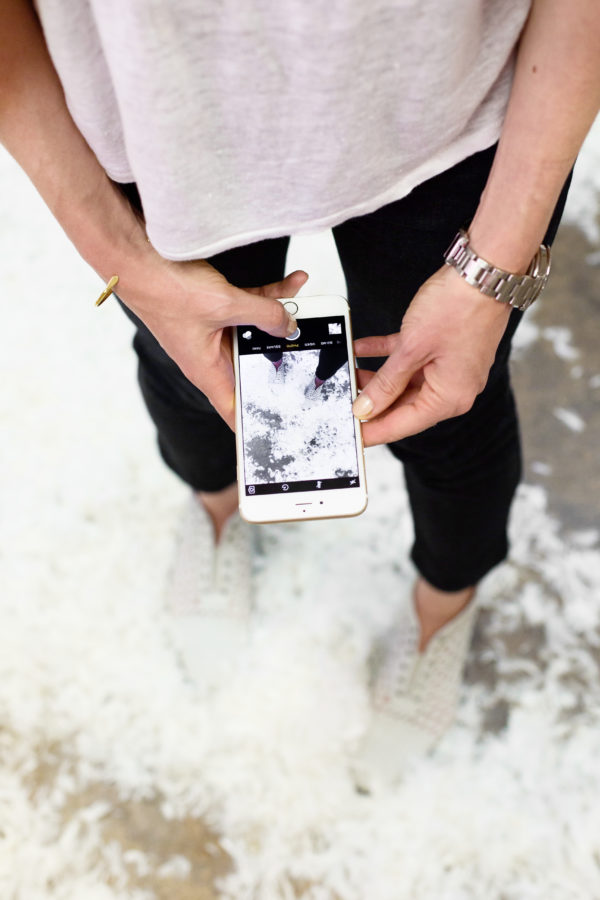
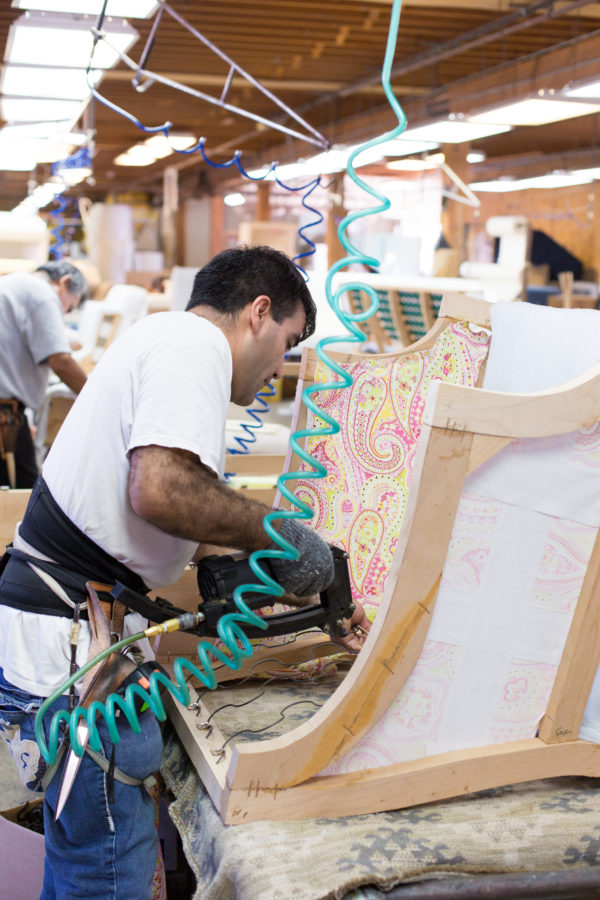
After getting to see how a piece of furniture is made – start to finish – we sat down do design the perfect piece for my house! I was like a kid in a design candy store to say the least. Since our living room is likely going to be the heart of our home – it’s directly connected to the kitchen and will be the ultimate hang out zone – we decided to design a sofa. When it comes to home furnishings, your sofa is kind of equivalent to your computer if you think about it. It needs to be your work horse and stand up to all the abuse you dish out, but it also needs to look good and inspire you! I really want our living room sofa to be a piece I’ll love for years to come. Thankfully, my HP Spectre was the perfect travel companion to help us get the job done. At less than 2.5 lbs I was able to travel with it easily. And with its great battery life, I didn’t even have to haul a charger.
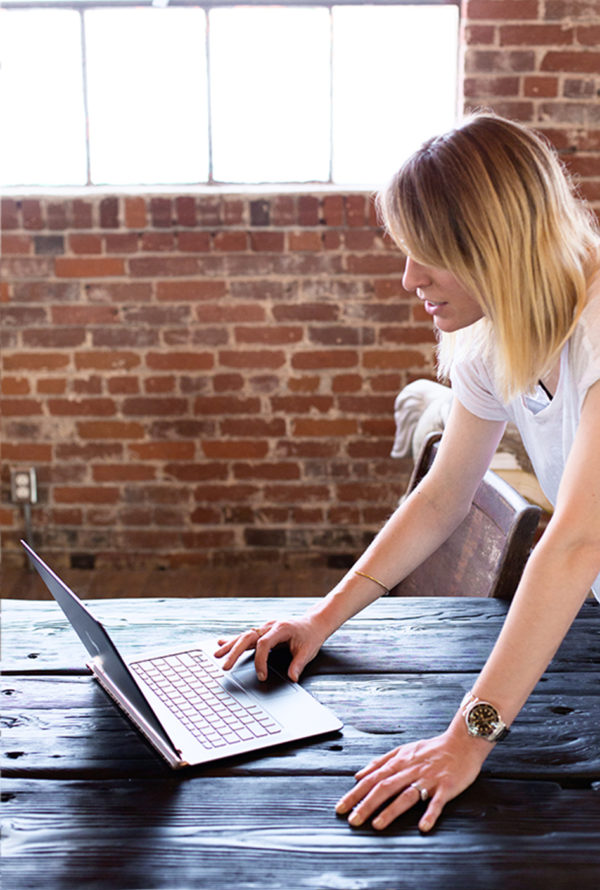
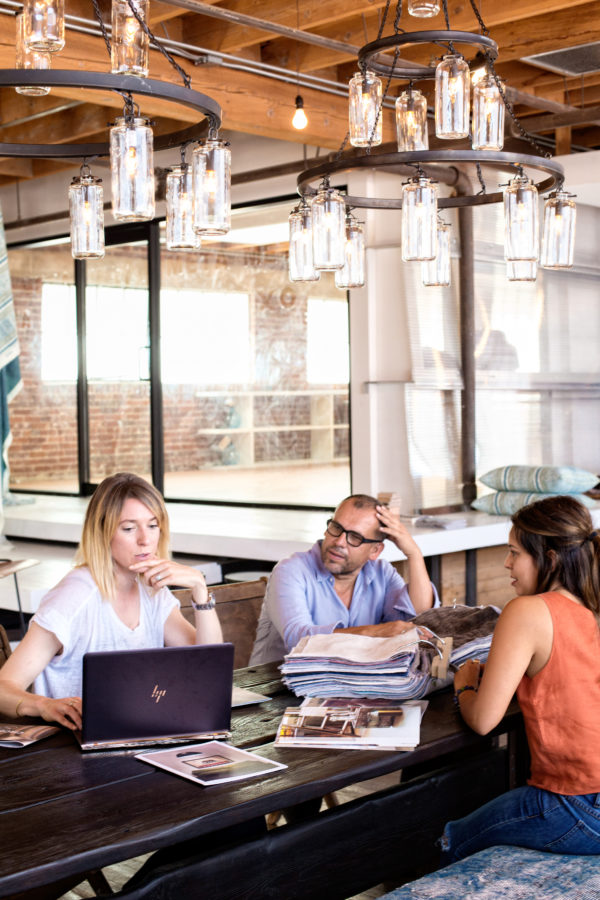
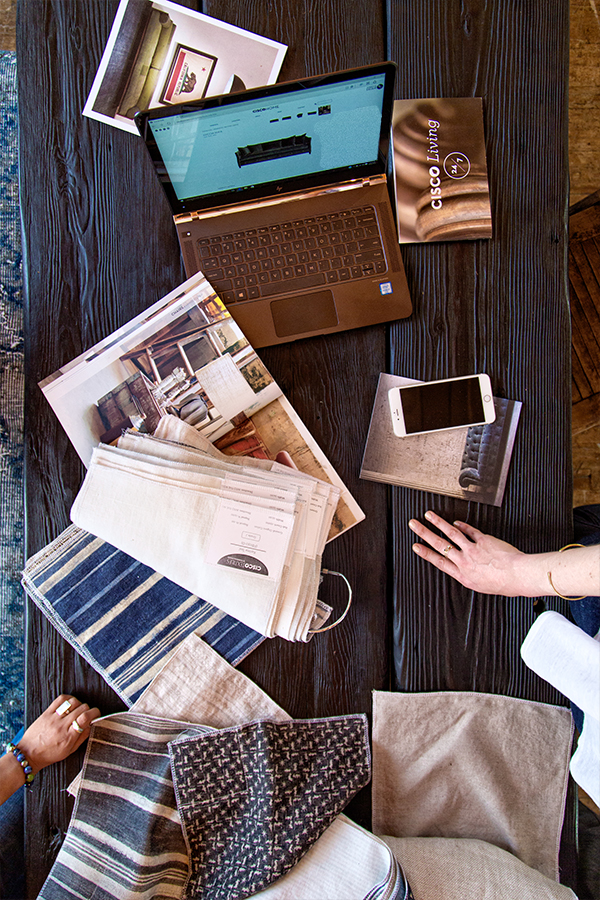

We were able to sit down right there in the middle of the Cisco Home showroom and quickly look up sofa styles on their website, look through all my Pinterest boards and narrow down to the perfect sofa style, fabric choice and color palette for my design – all in less than an hour! I loved that the online world could so easily collide with the old school physical one that is furniture making. It felt so satisfying to look at Pin boards on my HP Spectre while simultaneously flipping through Cisco Home’s books of gorgeous textile samples, connecting the virtual with the tactile in real time.
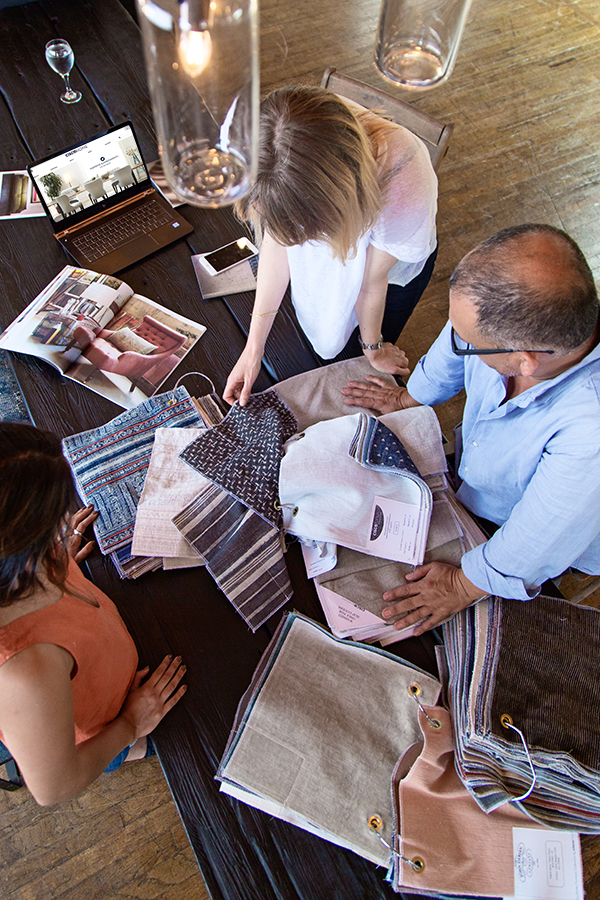
While I’ll have to wait for my sofa for awhile, I thought I’d share a little sneak peek of the design direction we’re headed.

I cannot wait for this house that I’ve worked on for so long to finally feel like home. And knowing the loving, thoughtful origins of our living room sofa is going mean so much to me. It’s just proof positive of HP’s entire approach to the design of the Spectre; that when something is thoughtfully designed from the inside out, it is made to last and to be loved.
original photography for apartment 34 by jeff mindell
This post is a paid collaboration with HP Spectre. All thoughts and opinions are 100% my own. Thank you for supporting partnerships that I’m excited about and that have kept Apartment 34’s doors open.


